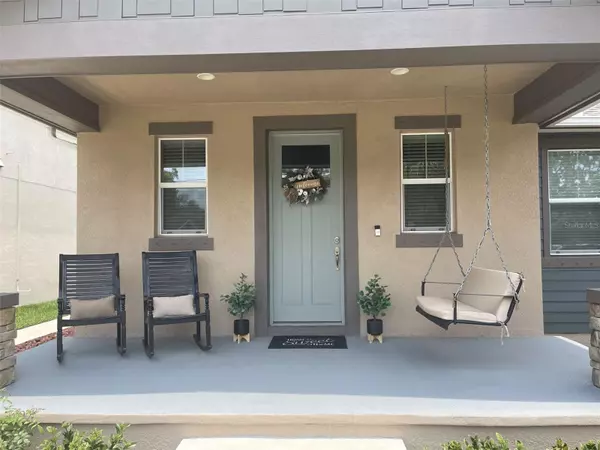$540,000
$534,000
1.1%For more information regarding the value of a property, please contact us for a free consultation.
3 Beds
3 Baths
1,933 SqFt
SOLD DATE : 06/21/2024
Key Details
Sold Price $540,000
Property Type Single Family Home
Sub Type Single Family Residence
Listing Status Sold
Purchase Type For Sale
Square Footage 1,933 sqft
Price per Sqft $279
Subdivision Turner Sub
MLS Listing ID T3525625
Sold Date 06/21/24
Bedrooms 3
Full Baths 2
Half Baths 1
Construction Status Appraisal,Financing,Inspections
HOA Y/N No
Originating Board Stellar MLS
Year Built 2021
Annual Tax Amount $6,643
Lot Size 6,534 Sqft
Acres 0.15
Lot Dimensions 43.65x153
Property Description
Seminole Heights Craftsman style home with a charming front porch which adds a welcoming touch. Stepping inside one is immediately greeted by an open living space were natural light dances throughout. The seamless flow between the living room, dining area, and spacious modern kitchen, makes it the heart of the home. The kitchen has a beautiful French door that leads to an outdoor oasis. Enclosed by a pristine white vinyl fence, the sprawling 6700 square-foot lot offers plenty of space for al fresco dining and outdoor activities.
Tucked away on the main level is the primary bedroom. A sanctuary of comfort, it boasts a generously sized ensuite bathroom, complete with soaking tub and walk-in shower. On the second level, a 12' x 10' loft offers a versatile space, perfect for a home office or study area. Adjacent are two big bedrooms, each adorned with ample closet space. The upstairs laundry room provides convenience for daily routines. Completing this home is the two-car garage with epoxy painted floor and 6' x 5 ‘storage shed. Modern living with neighborhood charm, close to all the trendy restaurants. Under 15 minutes to Armature Works, Sparkman Wharf, and Downtown/Channelside.
Location
State FL
County Hillsborough
Community Turner Sub
Zoning SH-RS
Rooms
Other Rooms Loft
Interior
Interior Features Ceiling Fans(s), In Wall Pest System, Open Floorplan, Primary Bedroom Main Floor, Stone Counters, Walk-In Closet(s), Window Treatments
Heating Central
Cooling Central Air
Flooring Carpet, Tile
Fireplace false
Appliance Dishwasher, Disposal, Dryer, Electric Water Heater, Ice Maker, Microwave, Range, Refrigerator, Washer
Laundry Inside, Laundry Room
Exterior
Exterior Feature Hurricane Shutters, Irrigation System, Private Mailbox, Rain Gutters, Sidewalk
Parking Features Driveway, Garage Door Opener
Garage Spaces 2.0
Fence Fenced, Vinyl
Utilities Available BB/HS Internet Available, Cable Available, Electricity Connected, Sewer Connected, Sprinkler Meter, Street Lights, Water Connected
Roof Type Shingle
Porch Covered, Front Porch, Rear Porch
Attached Garage false
Garage true
Private Pool No
Building
Story 2
Entry Level Two
Foundation Slab
Lot Size Range 0 to less than 1/4
Builder Name Domain Homes
Sewer Public Sewer
Water Public
Architectural Style Craftsman
Structure Type Block,Cement Siding,Stucco
New Construction false
Construction Status Appraisal,Financing,Inspections
Schools
Elementary Schools Edison-Hb
Middle Schools Sligh-Hb
High Schools Middleton-Hb
Others
Pets Allowed Yes
Senior Community No
Ownership Fee Simple
Acceptable Financing Cash, Conventional, VA Loan
Listing Terms Cash, Conventional, VA Loan
Special Listing Condition None
Read Less Info
Want to know what your home might be worth? Contact us for a FREE valuation!

Our team is ready to help you sell your home for the highest possible price ASAP

© 2025 My Florida Regional MLS DBA Stellar MLS. All Rights Reserved.
Bought with PALERMO REAL ESTATE PROF.INC.
GET MORE INFORMATION
REALTORS®






