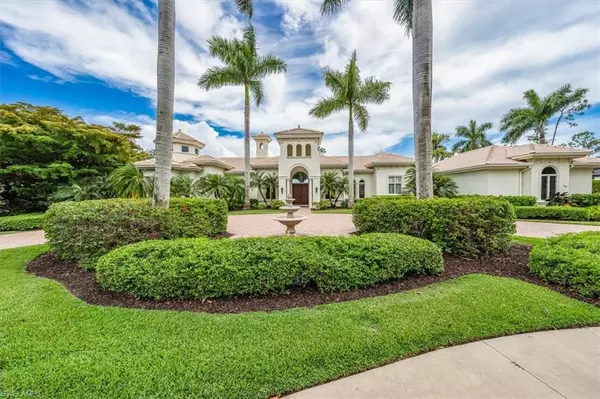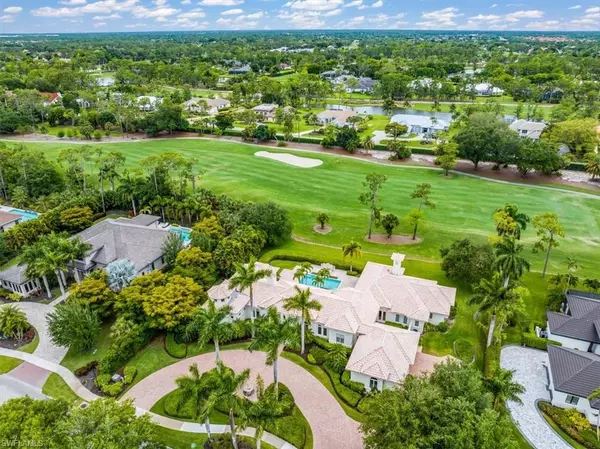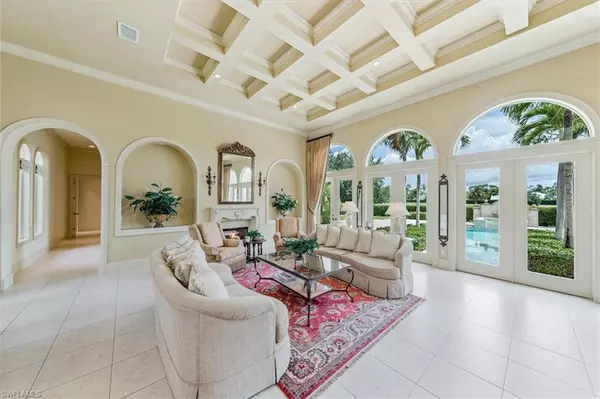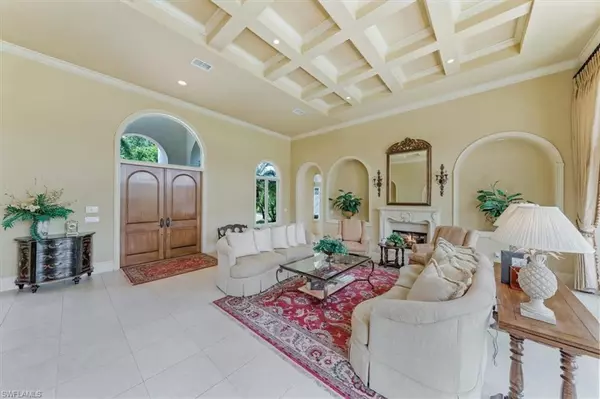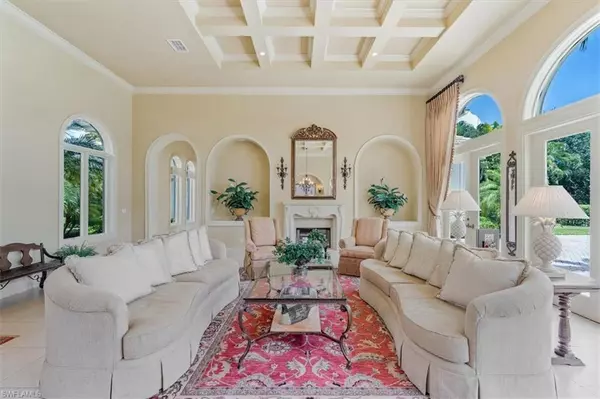$3,300,000
$3,595,000
8.2%For more information regarding the value of a property, please contact us for a free consultation.
4 Beds
5 Baths
4,833 SqFt
SOLD DATE : 06/21/2024
Key Details
Sold Price $3,300,000
Property Type Single Family Home
Sub Type Single Family Residence
Listing Status Sold
Purchase Type For Sale
Square Footage 4,833 sqft
Price per Sqft $682
Subdivision Quail West
MLS Listing ID 224040383
Sold Date 06/21/24
Bedrooms 4
Full Baths 4
Half Baths 1
HOA Y/N Yes
Originating Board Naples
Year Built 2006
Annual Tax Amount $14,172
Tax Year 2023
Lot Size 0.810 Acres
Acres 0.81
Property Description
Grandour awaits you at this sprawling home on almost an acre with incredible view of the 13th hole on the Preserve Golf Course from the inviting lanai complete with outdoor kitchen and lots of covered seating space overlooking the custom pool and integrated spa. From the circle drive you enter the foyer to the gracious living and dining areas, with coffered ceiling and tiled floors and anchored with a grand fireplace. The Kitchen offers "miles" of granite countertops, a prep island and breakfast bar, sunny breakfast nook and into the family room complete with another gas fireplace! There's an additional living space with the opportunity for another formal dining space if desired or used as an incredible flex area for in home fitness, yoga, play area or more and with French doors to the lanai. The split bedroom design is masterfully arranged for maximum privacy, 3 guest bedrooms, all en suite and a Primary suite in it's own wing with seating area and a serene master bath complete with free standing soaking tub and huge walk-in shower. Let your decorating skills shine in this home just awaiting your touches. Offered Furnished. Lots of privacy with cart path on the opposite side and exquisite Southern exposure. 1 of the AC's replaced in 2021, all impact windows and doors for peace of mind, custom built by Imperial Homes.
Location
State FL
County Collier
Area Na21 - N/O Immokalee Rd E/O 75
Rooms
Dining Room Breakfast Bar, Breakfast Room, Dining - Living, Formal
Kitchen Kitchen Island, Pantry
Interior
Interior Features Great Room, Split Bedrooms, Den - Study, Family Room, Guest Bath, Guest Room, Home Office, Bar, Built-In Cabinets, Wired for Data, Coffered Ceiling(s), Entrance Foyer, Pantry, Volume Ceiling, Walk-In Closet(s), Wet Bar
Heating Central Electric, Zoned, Fireplace(s)
Cooling Central Electric, Zoned
Flooring Tile
Fireplace Yes
Window Features Impact Resistant,Sliding,Impact Resistant Windows,Window Coverings
Appliance Electric Cooktop, Dishwasher, Disposal, Double Oven, Dryer, Microwave, Refrigerator/Icemaker, Self Cleaning Oven, Wall Oven, Washer
Laundry Inside, Sink
Exterior
Exterior Feature Outdoor Grill, Courtyard, Outdoor Kitchen, Sprinkler Auto
Garage Spaces 3.0
Pool In Ground, Custom Upgrades, Equipment Stays
Community Features Golf Equity, Golf Non Equity, BBQ - Picnic, Beauty Salon, Bike And Jog Path, Business Center, Clubhouse, Pool, Fitness Center, Fitness Center Attended, Full Service Spa, Golf, Internet Access, Pickleball, Playground, Private Membership, Putting Green, Restaurant, Sauna, Sidewalks, Street Lights, Tennis Court(s), Gated, Golf Course, Tennis
Utilities Available Underground Utilities, Propane, Cable Available
Waterfront Description None
View Y/N Yes
View Golf Course
Roof Type Tile
Street Surface Paved
Porch Open Porch/Lanai, Screened Lanai/Porch
Garage Yes
Private Pool Yes
Building
Lot Description Regular
Story 1
Sewer Central
Water Central
Level or Stories 1 Story/Ranch
Structure Type Concrete Block,Stucco
New Construction No
Others
HOA Fee Include Cable TV,Internet,Rec Facilities,Security
Tax ID 68980000641
Ownership Single Family
Security Features Smoke Detector(s),Smoke Detectors
Acceptable Financing Buyer Finance/Cash
Listing Terms Buyer Finance/Cash
Read Less Info
Want to know what your home might be worth? Contact us for a FREE valuation!

Our team is ready to help you sell your home for the highest possible price ASAP
Bought with Douglas Elliman Florida,LLC
GET MORE INFORMATION
REALTORS®


