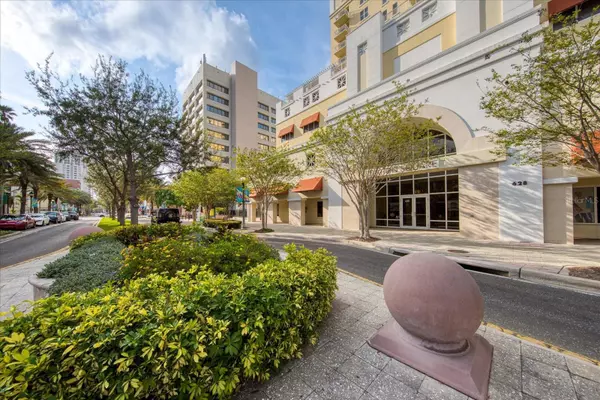$350,000
$375,000
6.7%For more information regarding the value of a property, please contact us for a free consultation.
2 Beds
2 Baths
1,489 SqFt
SOLD DATE : 06/21/2024
Key Details
Sold Price $350,000
Property Type Condo
Sub Type Condominium
Listing Status Sold
Purchase Type For Sale
Square Footage 1,489 sqft
Price per Sqft $235
Subdivision Station Square Condo
MLS Listing ID U8193566
Sold Date 06/21/24
Bedrooms 2
Full Baths 2
Condo Fees $680
Construction Status Appraisal,Financing,Inspections
HOA Y/N No
Originating Board Stellar MLS
Year Built 2008
Annual Tax Amount $2,708
Lot Size 0.990 Acres
Acres 0.99
Property Description
Station Square, a building that is VA approved, and larger dog friendly, sits conveniently in revitalized Downtown Clearwater, and 1.5 miles from world famous Clearwater Beach. A newer construction building (2008) that is well maintained, primely located with walkable to retail and restaurants just out of the front door. The building also enjoys first class amenities with pool and workout room. 2 Parking spaces will accompany this unit that is a fresh and openly spaced split floor plan unit just waiting to be customized and decorated. Already with beautiful wood floors and tile, this over 1480sq ft with 2 bedrooms 2 bathroom condo has tall ceilings, stone countertops and wood cabinets. The closets each have closet organization and the rooms are spacious enough to fit all of your furnishings. This lively community is getting ready to take off as the imagine Clearwater project is scheduled to launch this July!!
Location
State FL
County Pinellas
Community Station Square Condo
Interior
Interior Features High Ceilings, Living Room/Dining Room Combo, Open Floorplan, Solid Surface Counters, Solid Wood Cabinets, Split Bedroom, Walk-In Closet(s), Window Treatments
Heating Central
Cooling Central Air
Flooring Carpet, Tile, Wood
Furnishings Negotiable
Fireplace false
Appliance Dishwasher, Dryer, Ice Maker, Microwave, Range, Range Hood, Refrigerator, Washer
Laundry Laundry Room
Exterior
Exterior Feature Lighting, Outdoor Grill, Outdoor Kitchen
Parking Features Assigned, Garage Door Opener, Guest
Garage Spaces 2.0
Pool Deck, Gunite
Community Features Fitness Center, Pool, Sidewalks
Utilities Available Public
Amenities Available Elevator(s), Fitness Center, Lobby Key Required, Maintenance, Pool, Recreation Facilities
View City
Roof Type Membrane
Attached Garage true
Garage true
Private Pool No
Building
Story 15
Entry Level Multi/Split
Foundation Pillar/Post/Pier, Slab
Lot Size Range 1/2 to less than 1
Sewer Public Sewer
Water Public
Structure Type Block,Cement Siding,Concrete
New Construction false
Construction Status Appraisal,Financing,Inspections
Others
Pets Allowed Yes
HOA Fee Include Cable TV,Common Area Taxes,Pool,Escrow Reserves Fund,Insurance,Maintenance Structure,Maintenance Grounds,Maintenance,Recreational Facilities,Sewer,Trash,Water
Senior Community No
Pet Size Medium (36-60 Lbs.)
Ownership Fee Simple
Monthly Total Fees $680
Acceptable Financing Cash, Conventional, VA Loan
Membership Fee Required Required
Listing Terms Cash, Conventional, VA Loan
Special Listing Condition None
Read Less Info
Want to know what your home might be worth? Contact us for a FREE valuation!

Our team is ready to help you sell your home for the highest possible price ASAP

© 2025 My Florida Regional MLS DBA Stellar MLS. All Rights Reserved.
Bought with GREAT HOMES REALTY INC
GET MORE INFORMATION
REALTORS®






