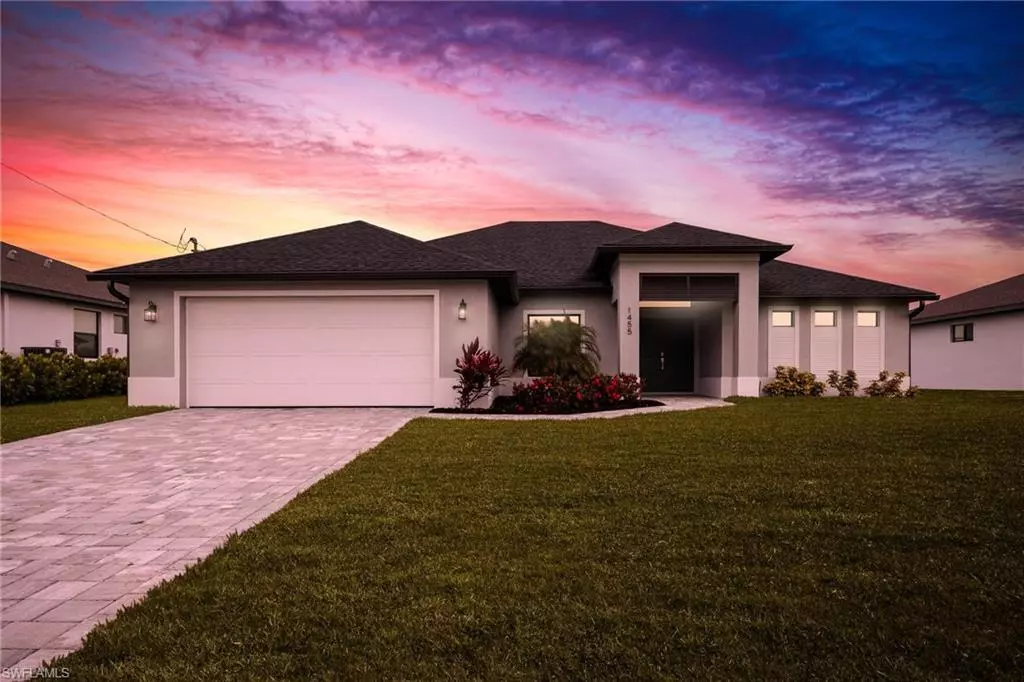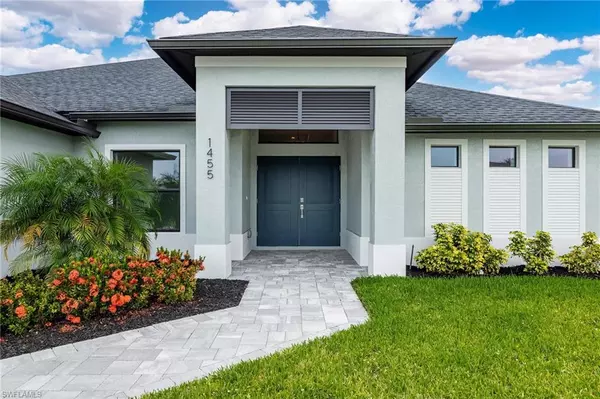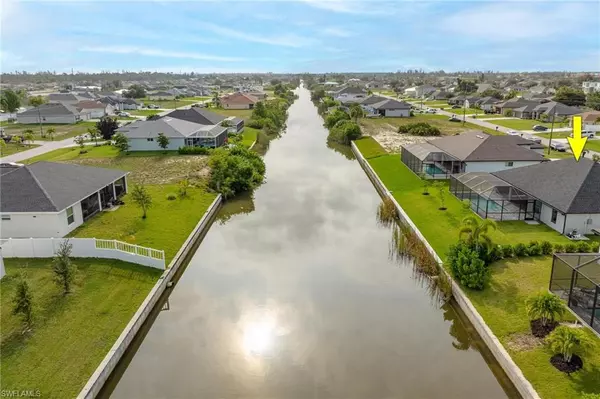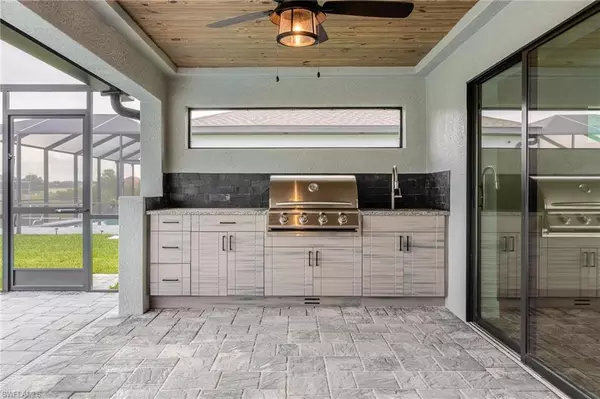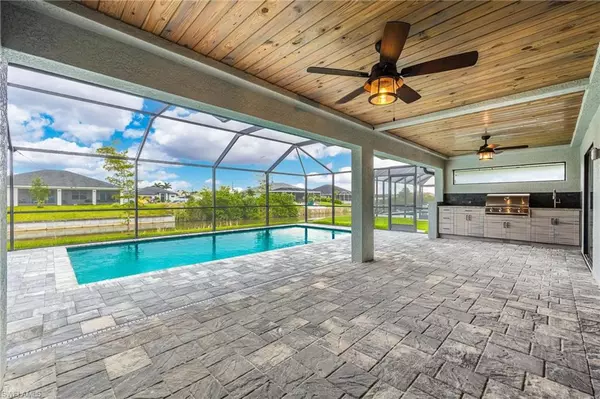$579,000
$594,000
2.5%For more information regarding the value of a property, please contact us for a free consultation.
4 Beds
2 Baths
1,831 SqFt
SOLD DATE : 06/20/2024
Key Details
Sold Price $579,000
Property Type Single Family Home
Sub Type Ranch,Single Family Residence
Listing Status Sold
Purchase Type For Sale
Square Footage 1,831 sqft
Price per Sqft $316
Subdivision Cape Coral
MLS Listing ID 224044115
Sold Date 06/20/24
Bedrooms 4
Full Baths 2
HOA Y/N No
Originating Board Florida Gulf Coast
Year Built 2023
Annual Tax Amount $3,206
Tax Year 2023
Lot Size 10,018 Sqft
Acres 0.23
Property Description
Discover this new construction, waterfront gem in Southwest FL that stands a step above the rest. $10,000 buyer closing cost assistance! An exquisite four-bedroom home with pool, designed for both luxury and cost-efficiency. The home features energy-efficient amenities, fully paid city utilities at closing, and no required flood insurance. It all begins with a tongue and groove wood ceiling entry. In the primary bedroom, there are tray ceilings, a large walk-in closet, and sliding glass doors providing access to the pool. The primary bath includes dual vanity sinks and a large tiled shower with glass enclosure. The custom Shaker-style kitchen boasts soft-close doors/drawers, granite countertops, a large island, tile backsplash, upgraded stainless appliances, and a 3 YEAR appliance warranty. The living room features a coffered ceiling with decorative beams, a shiplap feature wall, and recessed wall media boxes. Experience the convenience of living near some of the best attractions in Cape. This home is ideally situated just around the corner from the Wicked Dolphin Rum Distillery, Farmer Joe's—a family-owned, farmer's market-style grocery store—popular restaurants, gyms, and more. You'll also have quick access to Matlacha, celebrated as "The Cutest Artsiest Fishingest Town in Florida" and "A Funky Slice of Old Florida." The interior features an open floor plan with tile throughout, complemented by a Proflex 90 crack suppression barrier. Large bedrooms offer ample closet space, enhanced by upgraded 5¼” base moldings, 7¼ windowsills, and trim cap base, and two-panel Shaker-style interior and exterior doors. The exterior includes a large pool with a paver patio, screen enclosure, outdoor shower, and a summer kitchen equipped with a grill and sink. Additional highlights include a paver driveway, walkway, and large patio, architectural shingles with Polyglass self-adhered underlayment, storm shutters on all windows, impact-resistant double front doors, and an insulated recessed panel hurricane garage door. The custom coastal design features a three-tone exterior paint color scheme and tongue and groove exterior ceilings. A programmable irrigation system and Floratam sod landscaping enhance the curb appeal. This home is built with energy efficiency in mind, featuring foam-filled concrete block walls, blower door results of 2-3 ACH, significantly better than the builder standard of 5-7 ACH. The conditioned attic space with R19 spray foam enhances the life expectancy and performance of the AC unit and ductwork. The R14 upgraded exterior wall insulation is nearly four times builder standard. Additional energy-efficient features include Low E dual pane tinted insulated glass windows, LED bulbs in all fixtures, ceiling fans in all bedrooms, the family room, and the patio, a 3-ton 16 SEER AC unit with programmable thermostat, and energy-efficient appliances. For a comprehensive list of the exclusive upgrades unique to this home, more details can be provided.
Location
State FL
County Lee
Area Cape Coral
Zoning R1-W
Rooms
Bedroom Description First Floor Bedroom,Master BR Ground
Dining Room Breakfast Bar, Dining - Family, Eat-in Kitchen
Kitchen Island, Pantry
Interior
Interior Features Built-In Cabinets, Coffered Ceiling(s), Foyer, Pantry, Tray Ceiling(s), Walk-In Closet(s)
Heating Central Electric
Flooring Tile
Equipment Auto Garage Door, Dishwasher, Microwave, Refrigerator/Freezer, Washer/Dryer Hookup
Furnishings Unfurnished
Fireplace No
Appliance Dishwasher, Microwave, Refrigerator/Freezer
Heat Source Central Electric
Exterior
Exterior Feature Screened Lanai/Porch, Built In Grill, Outdoor Kitchen, Outdoor Shower
Parking Features Driveway Paved, Attached
Garage Spaces 2.0
Pool Below Ground, Concrete
Community Features Street Lights
Amenities Available Streetlight
Waterfront Description Canal Front,Navigable,Seawall
View Y/N Yes
View Canal, Water
Roof Type Shingle
Street Surface Paved
Total Parking Spaces 2
Garage Yes
Private Pool Yes
Building
Lot Description Regular
Story 1
Water Assessment Paid, Central
Architectural Style Ranch, Single Family
Level or Stories 1
Structure Type Concrete Block,Stucco
New Construction Yes
Others
Pets Allowed Yes
Senior Community No
Tax ID 15-44-23-C1-03660.0090
Ownership Single Family
Read Less Info
Want to know what your home might be worth? Contact us for a FREE valuation!

Our team is ready to help you sell your home for the highest possible price ASAP

Bought with Caine Luxury Team
GET MORE INFORMATION
REALTORS®

