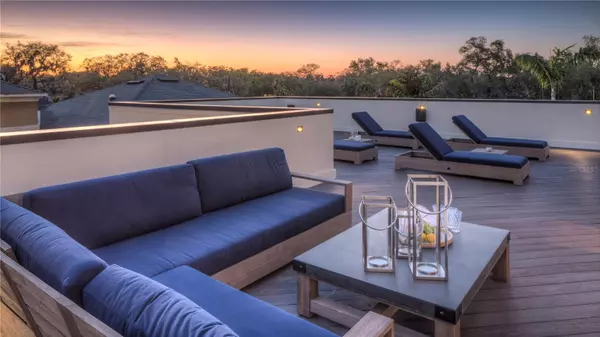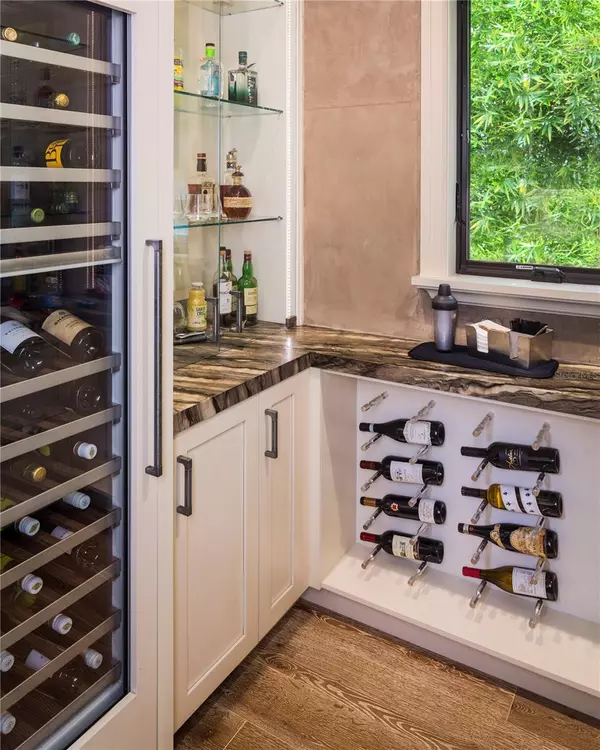$2,738,000
$2,899,000
5.6%For more information regarding the value of a property, please contact us for a free consultation.
3 Beds
4 Baths
3,367 SqFt
SOLD DATE : 06/20/2024
Key Details
Sold Price $2,738,000
Property Type Single Family Home
Sub Type Single Family Residence
Listing Status Sold
Purchase Type For Sale
Square Footage 3,367 sqft
Price per Sqft $813
Subdivision Villa Rosa Park
MLS Listing ID T3441799
Sold Date 06/20/24
Bedrooms 3
Full Baths 3
Half Baths 1
Construction Status Inspections
HOA Y/N No
Originating Board Stellar MLS
Year Built 2017
Annual Tax Amount $21,819
Lot Size 6,098 Sqft
Acres 0.14
Lot Dimensions 70x86
Property Description
This extraordinary, award-winning contemporary home is an exquisite blend of thoughtful design and function. Custom built by Windstar in 2017, the home sits perfectly under a canopy of oaks on one of the most stunning streets in Bayshore Beautiful. Architecturally composed with fine living and entertaining in mind, your guests will be immediately impressed by the 42” custom pivoting steel door, 3-story stacked stone foyer with pendant lighting and floating walnut staircase. This 3- story spacious home features superior concrete block construction, elevator to all levels, hurricane rated window & doors, tankless gas water heater, CATV 5 wiring, water filtration system, outdoor landscape lighting, Savant whole house sound system, security cameras inside and out and so much more. Are you a car enthusiast...you'll be thrilled with the garage space for 5 cars that is climate controlled, with slimline Mitsubishi split a/c systems, and can also double as an entertainment area with doubled sided garage doors opening to the back yard. The culinary arts inspired kitchen provides inspiration and includes all Thermador appliances, Busby custom cabinetry and tremendous counter space featuring leathered quartzite countertops. The additional cocktail bar equipped with dual 84” Thermador wine towers and a Scottsman will thrill even the most serious of mixologists. The first floor living space brings the outdoors in with EuroWall glass doors that open to the manicured backyard space with an emphasis on privacy. Whitewashed, wide plank oak hardwood flooring is featured throughout and adds to the home's elegance. Once upstairs you'll find a custom designed one-of-a kind cinema with Cinema Tech custom seating for 8 with a 120” movie screen, stage for entertainment, custom mood lighting, and concession stand with 2 refrigerated drawers! Continuing on the second floor is the luxury hotel inspired master suite and additional 2 bedrooms and baths. What may be your favorite part of this residence is the 3rd floor sky deck that was built for entertaining from sunrise to sunset. The massive rooftop provides the ideal space to unwind with covered bar, outdoor kitchen, complete sound system and large screen TV. If ease of living in luxury surroundings is something you've dreamed of...look no further. For the buyer's convenience the home is coming fully furnished! Your oasis awaits!
Location
State FL
County Hillsborough
Community Villa Rosa Park
Zoning RS-60
Interior
Interior Features Eat-in Kitchen, Elevator, High Ceilings, Kitchen/Family Room Combo, PrimaryBedroom Upstairs, Open Floorplan, Solid Wood Cabinets, Stone Counters, Walk-In Closet(s), Wet Bar, Window Treatments
Heating Central
Cooling Central Air
Flooring Carpet, Tile, Wood
Furnishings Unfurnished
Fireplace false
Appliance Bar Fridge, Built-In Oven, Convection Oven, Cooktop, Dishwasher, Disposal, Exhaust Fan, Ice Maker, Microwave, Range Hood, Refrigerator, Wine Refrigerator
Laundry Laundry Closet
Exterior
Exterior Feature Balcony, Irrigation System, Lighting, Sidewalk
Parking Features Garage Door Opener, Ground Level, Split Garage
Garage Spaces 4.0
Utilities Available Cable Available, Cable Connected, Electricity Connected, Street Lights
Roof Type Other
Porch Deck
Attached Garage true
Garage true
Private Pool No
Building
Lot Description FloodZone, City Limits, Sidewalk, Paved
Story 2
Entry Level Three Or More
Foundation Block
Lot Size Range 0 to less than 1/4
Sewer Other
Water Public
Architectural Style Contemporary
Structure Type Block,Stucco
New Construction false
Construction Status Inspections
Others
Senior Community No
Ownership Fee Simple
Acceptable Financing Cash, Conventional
Listing Terms Cash, Conventional
Special Listing Condition None
Read Less Info
Want to know what your home might be worth? Contact us for a FREE valuation!

Our team is ready to help you sell your home for the highest possible price ASAP

© 2025 My Florida Regional MLS DBA Stellar MLS. All Rights Reserved.
Bought with COLDWELL BANKER REALTY
GET MORE INFORMATION
REALTORS®






