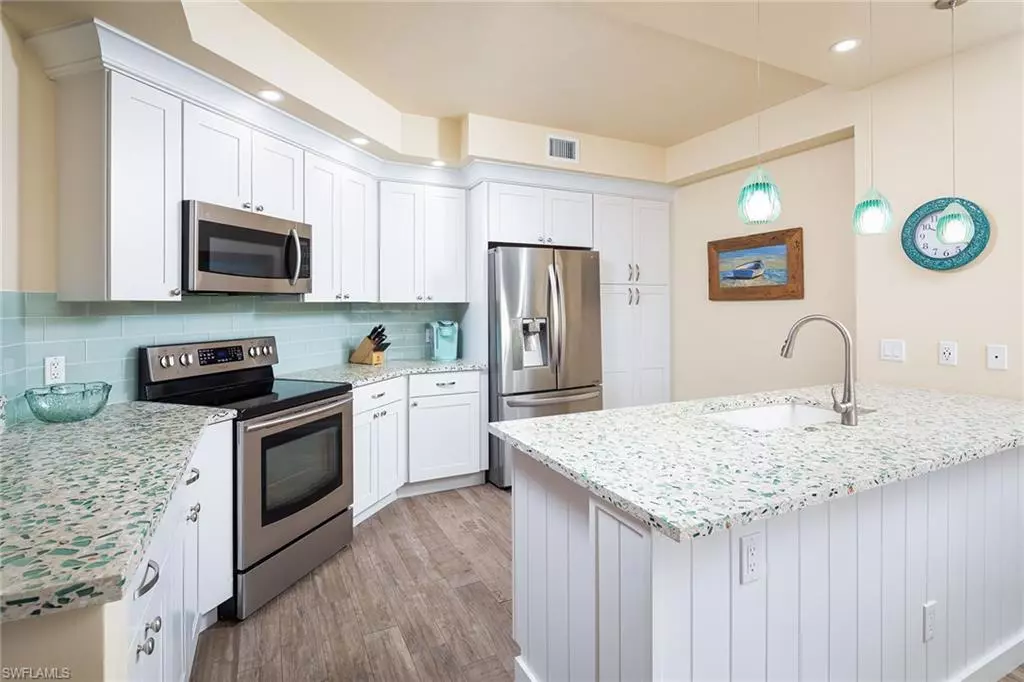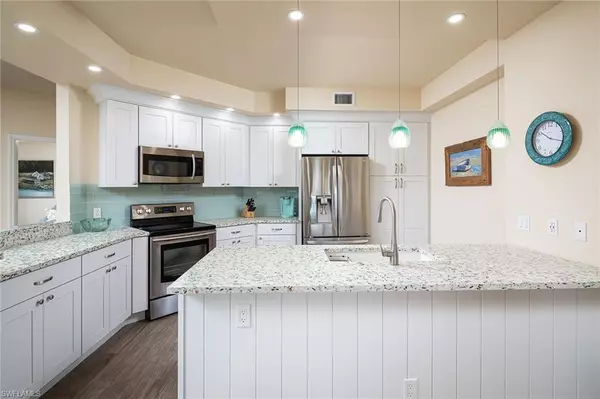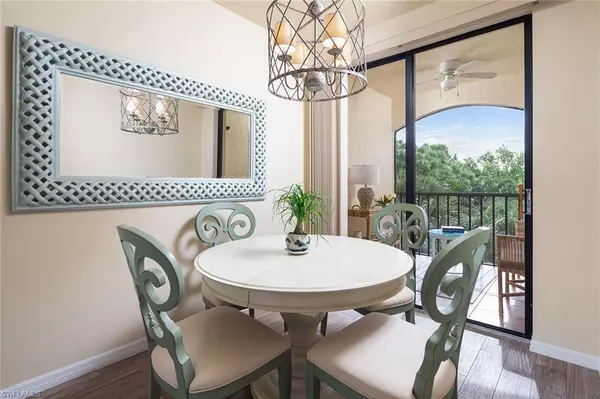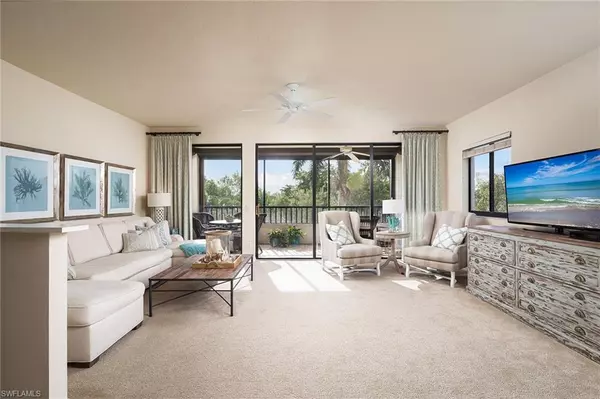$950,000
$1,095,000
13.2%For more information regarding the value of a property, please contact us for a free consultation.
3 Beds
2 Baths
1,825 SqFt
SOLD DATE : 06/20/2024
Key Details
Sold Price $950,000
Property Type Condo
Sub Type Mid Rise (4-7)
Listing Status Sold
Purchase Type For Sale
Square Footage 1,825 sqft
Price per Sqft $520
Subdivision Valencia At Pelican Bay
MLS Listing ID 224028264
Sold Date 06/20/24
Bedrooms 3
Full Baths 2
Condo Fees $3,300/qua
HOA Y/N Yes
Originating Board Naples
Year Built 1989
Annual Tax Amount $8,446
Tax Year 2023
Property Description
Delightfully sunny end unit with a fabulous renovated kitchen, three terraces, and fresh décor in the heart of Pelican Bay describes this special and roomy treetop home. The gorgeous open kitchen comes complete with a coastal vibe, quartz counters with seaglass tile, shaker cabinetry, stainless steel appliances, chic lighting, and a cozy eating nook. The fresh and neutral décor by Molly Hoover Designs offers a comfortable, coastal, and casual feel, while the spaciousness of this condominium makes it live like a home. Morning sunrise views and sun all day through the multiple verandas are a signature of this lovely space. Located steps from The Commons, for easy travel to Pelican Bay's two private beach clubs with dining. Valencia boasts an unusually large pool area, a superb clubhouse with a fitness center, and offers robust social activities. Also nearby are the Pelican Bay community center, tennis center, and state-of-the-art fitness center, as well as world-class shopping and dining at Waterside Shops, Mercato, and Artis—Naples. Prepaid new impact windows to be installed this summer.
Location
State FL
County Collier
Area Na04 - Pelican Bay Area
Rooms
Dining Room Dining - Living
Kitchen Kitchen Island
Interior
Interior Features Common Elevator, Split Bedrooms, Guest Bath, Guest Room, Bar, Built-In Cabinets, Wired for Data
Heating Central Electric
Cooling Central Electric
Flooring Carpet, Tile
Window Features Single Hung,Sliding,Window Coverings
Appliance Dishwasher, Disposal, Dryer, Microwave, Refrigerator/Icemaker, Self Cleaning Oven, Washer
Laundry Inside
Exterior
Exterior Feature Balcony, Storage
Garage Spaces 1.0
Pool Community Lap Pool
Community Features Golf Non Equity, BBQ - Picnic, Beach Access, Beach Club Included, Bike And Jog Path, Park, Pool, Community Room, Community Spa/Hot tub, Fitness Center, Extra Storage, Fitness Center Attended, Golf, Internet Access, Library, Private Beach Pavilion, Private Membership, Restaurant, Shopping, Sidewalks, Street Lights, Tennis Court(s), Golf Course, Non-Gated, Tennis
Utilities Available Underground Utilities, Cable Available
Waterfront Description None
View Y/N Yes
View Landscaped Area, Trees/Woods
Roof Type Tile
Porch Screened Lanai/Porch, Patio
Garage Yes
Private Pool No
Building
Lot Description Zero Lot Line
Building Description Concrete Block,Stucco, Elevator
Sewer Central
Water Central
Structure Type Concrete Block,Stucco
New Construction No
Schools
Elementary Schools Sea Gate
Middle Schools Pine Ridge
High Schools Barron Collier
Others
HOA Fee Include Cable TV,Insurance,Irrigation Water,Maintenance Grounds,Legal/Accounting,Manager,Pest Control Exterior,Repairs,Reserve,Sewer,Street Lights,Trash,Water
Tax ID 78695000227
Ownership Condo
Acceptable Financing Buyer Finance/Cash
Listing Terms Buyer Finance/Cash
Read Less Info
Want to know what your home might be worth? Contact us for a FREE valuation!

Our team is ready to help you sell your home for the highest possible price ASAP
Bought with Premier Sotheby's Int'l Realty
GET MORE INFORMATION
REALTORS®






