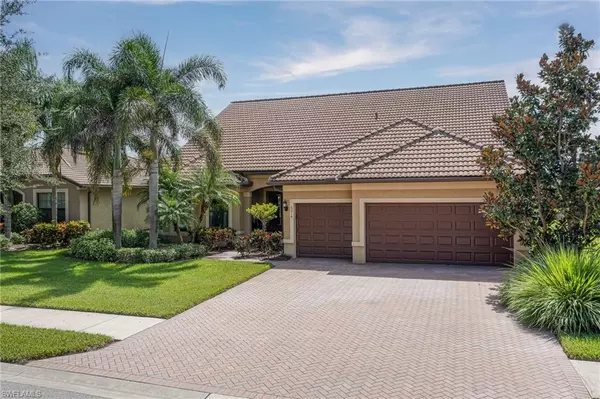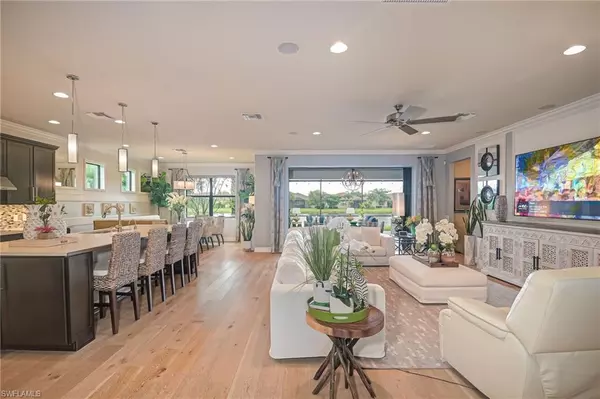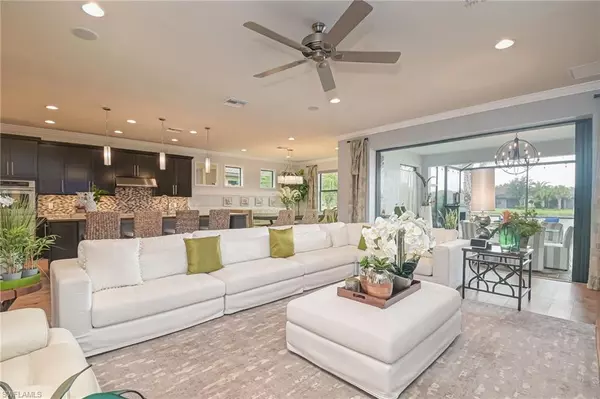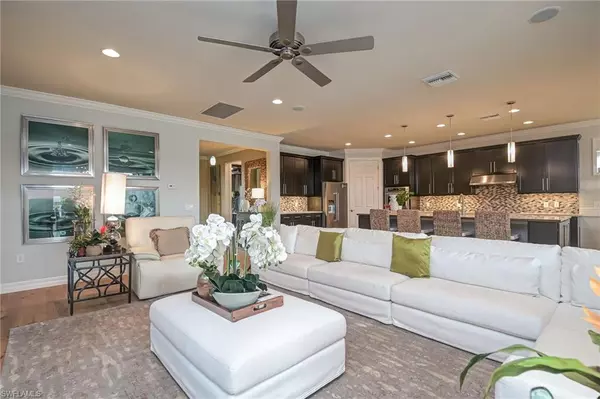$802,000
$827,900
3.1%For more information regarding the value of a property, please contact us for a free consultation.
4 Beds
5 Baths
3,672 SqFt
SOLD DATE : 06/20/2024
Key Details
Sold Price $802,000
Property Type Single Family Home
Sub Type 2 Story,Single Family Residence
Listing Status Sold
Purchase Type For Sale
Square Footage 3,672 sqft
Price per Sqft $218
Subdivision Del Webb
MLS Listing ID 223068056
Sold Date 06/20/24
Bedrooms 4
Full Baths 5
HOA Fees $371/qua
HOA Y/N Yes
Originating Board Naples
Year Built 2016
Annual Tax Amount $6,827
Tax Year 2022
Lot Size 0.260 Acres
Acres 0.26
Property Description
Welcome to your FULLY FURNISHED dream home in the prestigious Del Webb Naples community, located in the charming town of Ave Maria. This stunning single-family home boasts an impressive 4 bedrooms and 5 bathrooms, providing ample space for entertaining family and guests. The loft, complete with an en-suite bathroom, offers endless possibilities for a home office, media room, or generational living. Bring your parents, bring your kids (over 19 years old), this home is perfect for multigenerational living!
As you step inside, you'll be greeted by a spacious family room, perfect for entertaining or simply relaxing with loved ones. The huge lanai, overlooking a serene lake, is the ideal spot to unwind and enjoy the breathtaking Florida sunsets.
This home exudes elegance and sophistication with its oak wood flooring, crown molding, and quartz countertops. The glass front door allows natural light to flood the space, creating a warm and inviting atmosphere. Rest easy knowing that the impact windows, doors, and sliders provide both security and energy efficiency.
Golf memberships are still available for purchase at Panther Run Golf Course, for avid golfers looking to perfect their swing on the pristine greens. Don't miss out on this incredible opportunity to own a piece of paradise in Ave Maria.
Location
State FL
County Collier
Area Ave Maria
Rooms
Bedroom Description First Floor Bedroom,Split Bedrooms,Two Master Suites
Dining Room Dining - Family
Kitchen Island, Pantry
Interior
Interior Features Bar, Laundry Tub, Pantry, Smoke Detectors, Wired for Sound, Walk-In Closet(s), Window Coverings
Heating Central Electric
Flooring Carpet, Tile
Fireplaces Type Outside
Equipment Auto Garage Door, Central Vacuum, Cooktop - Electric, Dishwasher, Disposal, Double Oven, Dryer, Freezer, Microwave, Range, Refrigerator, Security System, Smoke Detector, Washer
Furnishings Furnished
Fireplace Yes
Window Features Window Coverings
Appliance Electric Cooktop, Dishwasher, Disposal, Double Oven, Dryer, Freezer, Microwave, Range, Refrigerator, Washer
Heat Source Central Electric
Exterior
Exterior Feature Screened Lanai/Porch, Outdoor Kitchen
Parking Features Driveway Paved, Attached
Garage Spaces 3.0
Pool Community
Community Features Clubhouse, Park, Pool, Dog Park, Fitness Center, Golf, Putting Green, Restaurant, Sidewalks, Street Lights, Tennis Court(s), Gated
Amenities Available Basketball Court, Barbecue, Beauty Salon, Bike And Jog Path, Billiard Room, Bocce Court, Clubhouse, Park, Pool, Community Room, Spa/Hot Tub, Dog Park, Fitness Center, Golf Course, Hobby Room, Internet Access, Library, Pickleball, Putting Green, Restaurant, Sauna, Sidewalk, Streetlight, Tennis Court(s), Underground Utility
Waterfront Description Lake
View Y/N Yes
View Water
Roof Type Tile
Street Surface Paved
Porch Patio
Total Parking Spaces 3
Garage Yes
Private Pool No
Building
Lot Description Regular
Building Description Concrete Block,Stucco, DSL/Cable Available
Story 2
Water Central
Architectural Style Two Story, Single Family
Level or Stories 2
Structure Type Concrete Block,Stucco
New Construction No
Others
Pets Allowed With Approval
Senior Community No
Tax ID 29817003682
Ownership Single Family
Security Features Security System,Smoke Detector(s),Gated Community
Read Less Info
Want to know what your home might be worth? Contact us for a FREE valuation!

Our team is ready to help you sell your home for the highest possible price ASAP

Bought with John R Wood Properties
GET MORE INFORMATION

REALTORS®






