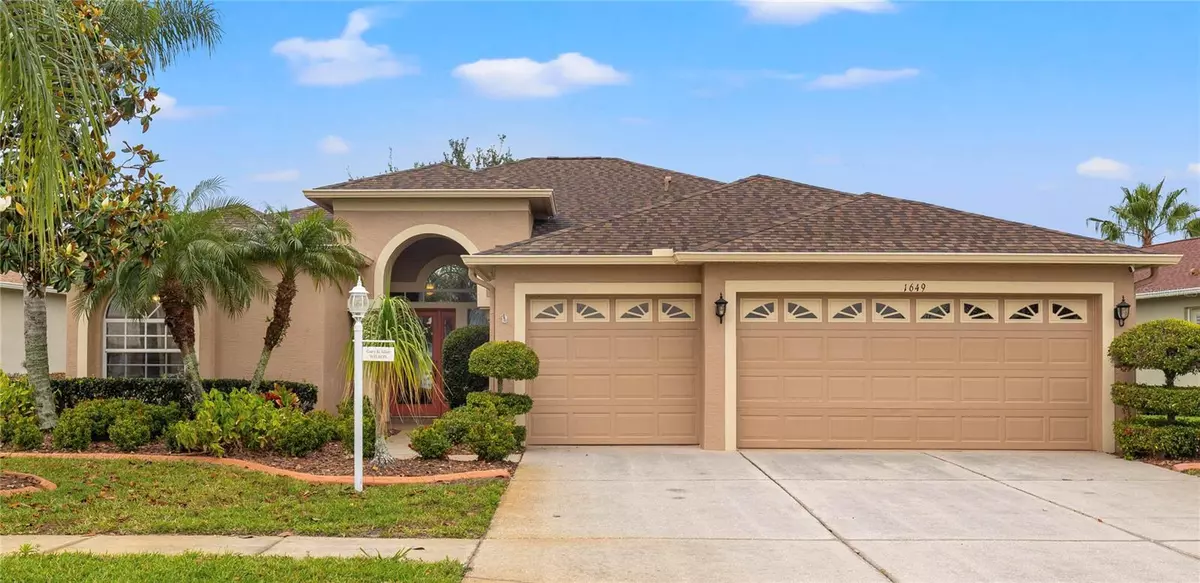$502,000
$525,000
4.4%For more information regarding the value of a property, please contact us for a free consultation.
2 Beds
2 Baths
2,090 SqFt
SOLD DATE : 06/20/2024
Key Details
Sold Price $502,000
Property Type Single Family Home
Sub Type Single Family Residence
Listing Status Sold
Purchase Type For Sale
Square Footage 2,090 sqft
Price per Sqft $240
Subdivision Heritage Spgs Village 22
MLS Listing ID U8239634
Sold Date 06/20/24
Bedrooms 2
Full Baths 2
HOA Fees $192/mo
HOA Y/N Yes
Originating Board Stellar MLS
Year Built 2004
Annual Tax Amount $6,704
Lot Size 7,840 Sqft
Acres 0.18
Property Description
** Excepting Backup Offeres ** Experience the epitome of low-maintenance resort-style living in the highly coveted Heritage Springs community. A private, gated enclave exclusively designed for those aged 55 and above, this haven seamlessly blends luxury and convenience. Step into the Pebble Beach model, an exceptional residence boasting 2 bedrooms, 2 baths, and a generously sized den adaptable as a third bedroom. The layout is as inviting as it is functional: a spacious master suite featuring dual walk-in closets, an updated master bathroom with a tray ceiling A charming combination dining and living room. An additional great room, adjacent to the kitchen and breakfast nook, provides an ideal setting for relaxation and entertainment. The kitchen is a culinary enthusiast's dream, adorned with beautiful wood cabinetry and granite countertops.
Step onto the large screened lanai, offering serene views of the manicured golf course. Accessible from the kitchen, dining room, and master bedroom, it's a perfect spot for alfresco dining or casual gatherings. With HVAC and water heater updated in 2020, the roof installed in 2018 providing peace of mind. With a 3-car garage, there's ample space for storage alongside and your golf cart, reflecting the community's focus on leisure and recreation. Heritage Springs spoils its residents with an array of amenities, including a fabulous clubhouse complete with restaurant and bar, a stunning pool, and a professionally maintained golf course with a pro-shop. Stay active with access to the gym and tennis courts. Situated in a prime location, close to shopping, dining, airports, and the breathtaking beaches that define coastal living. Embrace a lifestyle of luxury, leisure, and community at Heritage Springs.
Location
State FL
County Pasco
Community Heritage Spgs Village 22
Zoning MPUD
Interior
Interior Features Ceiling Fans(s), Crown Molding, Eat-in Kitchen, High Ceilings, Kitchen/Family Room Combo, Living Room/Dining Room Combo, Open Floorplan, Primary Bedroom Main Floor, Solid Wood Cabinets, Stone Counters, Tray Ceiling(s), Walk-In Closet(s), Window Treatments
Heating Central
Cooling Central Air
Flooring Carpet, Ceramic Tile
Fireplace false
Appliance Built-In Oven, Cooktop, Dishwasher, Disposal, Dryer, Microwave, Range, Refrigerator, Washer
Laundry Inside, Laundry Room
Exterior
Exterior Feature Irrigation System, Sidewalk, Sliding Doors
Garage Spaces 3.0
Pool In Ground
Community Features Clubhouse, Deed Restrictions, Fitness Center, Gated Community - Guard, Golf Carts OK, Golf, Pool, Restaurant, Sidewalks, Tennis Courts
Utilities Available Electricity Connected, Sewer Connected, Water Connected
View Golf Course
Roof Type Shingle
Porch Covered, Enclosed, Rear Porch, Screened
Attached Garage true
Garage true
Private Pool No
Building
Story 1
Entry Level One
Foundation Slab
Lot Size Range 0 to less than 1/4
Sewer Public Sewer
Water Public
Structure Type Block,Concrete,Stucco
New Construction false
Schools
Elementary Schools Trinity Elementary-Po
Middle Schools Seven Springs Middle-Po
High Schools J.W. Mitchell High-Po
Others
Pets Allowed Number Limit
HOA Fee Include Cable TV,Common Area Taxes,Pool,Internet,Maintenance Grounds,Recreational Facilities,Sewer,Trash,Water
Senior Community Yes
Ownership Fee Simple
Monthly Total Fees $467
Acceptable Financing Cash, Conventional
Membership Fee Required Required
Listing Terms Cash, Conventional
Num of Pet 2
Special Listing Condition None
Read Less Info
Want to know what your home might be worth? Contact us for a FREE valuation!

Our team is ready to help you sell your home for the highest possible price ASAP

© 2025 My Florida Regional MLS DBA Stellar MLS. All Rights Reserved.
Bought with CHARLES RUTENBERG REALTY INC
GET MORE INFORMATION
REALTORS®






