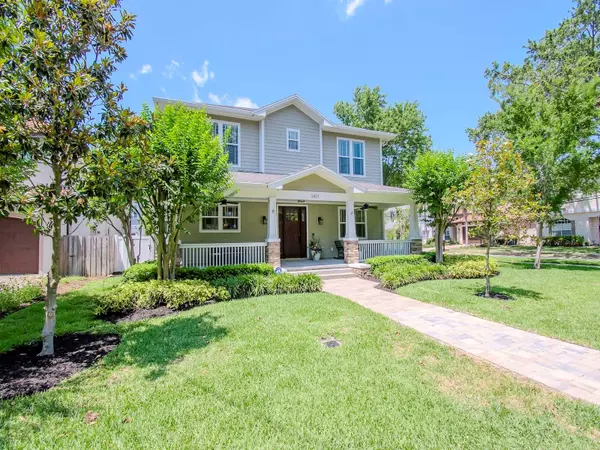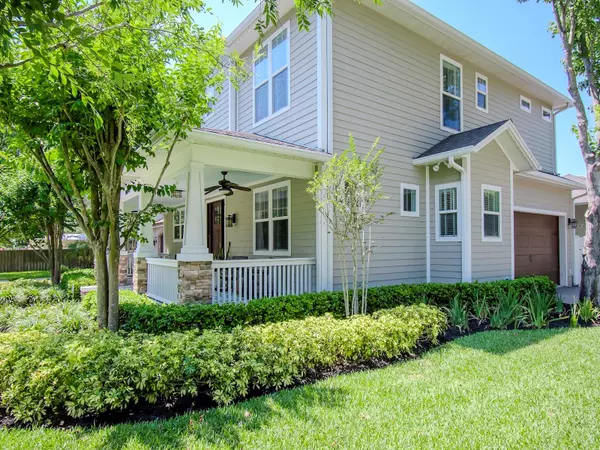$1,605,000
$1,595,000
0.6%For more information regarding the value of a property, please contact us for a free consultation.
5 Beds
5 Baths
3,374 SqFt
SOLD DATE : 06/17/2024
Key Details
Sold Price $1,605,000
Property Type Single Family Home
Sub Type Single Family Residence
Listing Status Sold
Purchase Type For Sale
Square Footage 3,374 sqft
Price per Sqft $475
Subdivision Lynwood
MLS Listing ID T3524563
Sold Date 06/17/24
Bedrooms 5
Full Baths 4
Half Baths 1
HOA Y/N No
Originating Board Stellar MLS
Year Built 2015
Annual Tax Amount $13,703
Lot Size 6,969 Sqft
Acres 0.16
Lot Dimensions 60x114
Property Description
This 5/4.5 Bayshore Beautiful, Craftsman-style home is a one-of-a-kind combination with a
2800+sf, 4/3.5 main house AND a 540sf, 1/1 guest house, separated by a stunning backyard that will become your outdoor living room/kitchen including pool, spa, and hard-wired gas grill - all kept free from dirt and bugs with a 2-story screened lanai. The main house features a modern kitchen with a large, built-in banquette, an open living/dining area that opens up to the pool, and a great bonus space perfect for a home office/den/playroom/home gym. All four bedrooms as well as the laundry room are upstairs. The primary suite has two huge, his and hers walk-in closets and en suite bath. One of the secondary bedrooms has an en suite full bathroom and the other two bedrooms share a Jack and Jill bathroom. The guest house is one-story, ground-floor with a separate entrance perfect for in-laws or a nanny/au pair. This “casita” includes a fully equipped kitchen, washer/dryer, walk-in custom closet, separate bedroom with built-in cabinets including a desk, and glass enclosed walk-in shower. Both properties have upgraded finishes such as Hardie Board exterior siding, hardwood floors, wainscoting, and lots of custom cabinetry. Well-maintained with upgrades including portable generator with hard-wired gas line, architectural lighting, new HVAC equipment, expanded front yard with improved drainage, new garage door bearings, and new indoor and outdoor ceiling fans. Walk to the South Tampa YMCA, Bayshore Boulevard, neighborhood restaurants like Caffe Paradiso, Pinto Thai, Cheese Please and Mad Dogs or hop on the Selmon just a few blocks away. Downtown Tampa, Amalie Arena, Water Street are a short 10-minute drive. Zoned for top-rated Roosevelt, Coleman, and Plant! Lanai TV is included; all patio furniture including firepit table and chairs are available for sale.
Location
State FL
County Hillsborough
Community Lynwood
Zoning RS-60
Rooms
Other Rooms Den/Library/Office, Interior In-Law Suite w/Private Entry
Interior
Interior Features Crown Molding, Eat-in Kitchen, High Ceilings, Kitchen/Family Room Combo, Living Room/Dining Room Combo, Open Floorplan, PrimaryBedroom Upstairs, Stone Counters, Walk-In Closet(s), Window Treatments
Heating Central, Natural Gas
Cooling Central Air
Flooring Carpet, Ceramic Tile, Wood
Fireplaces Type Family Room, Gas
Furnishings Unfurnished
Fireplace true
Appliance Cooktop, Dishwasher, Disposal, Dryer, Gas Water Heater, Microwave, Range, Range Hood, Refrigerator, Tankless Water Heater, Washer, Wine Refrigerator
Laundry Laundry Closet, Laundry Room, Upper Level
Exterior
Exterior Feature French Doors, Rain Gutters
Garage Spaces 2.0
Pool Gunite, Heated, In Ground, Lighting, Salt Water, Screen Enclosure
Utilities Available Cable Available, Electricity Connected, Fiber Optics, Natural Gas Connected, Phone Available, Public, Sewer Connected, Street Lights, Water Connected
Roof Type Shingle
Attached Garage true
Garage true
Private Pool Yes
Building
Story 2
Entry Level Two
Foundation Slab
Lot Size Range 0 to less than 1/4
Sewer Public Sewer
Water Public
Structure Type HardiPlank Type
New Construction false
Schools
Elementary Schools Roosevelt-Hb
Middle Schools Coleman-Hb
High Schools Plant-Hb
Others
Senior Community No
Ownership Fee Simple
Acceptable Financing Cash, Conventional, VA Loan
Listing Terms Cash, Conventional, VA Loan
Special Listing Condition None
Read Less Info
Want to know what your home might be worth? Contact us for a FREE valuation!

Our team is ready to help you sell your home for the highest possible price ASAP

© 2025 My Florida Regional MLS DBA Stellar MLS. All Rights Reserved.
Bought with KELLER WILLIAMS ST PETE REALTY
GET MORE INFORMATION
REALTORS®






