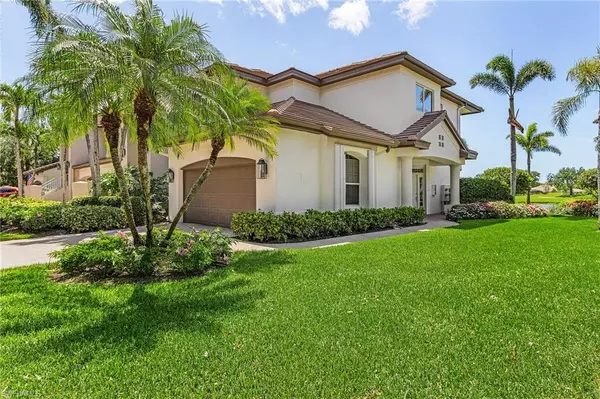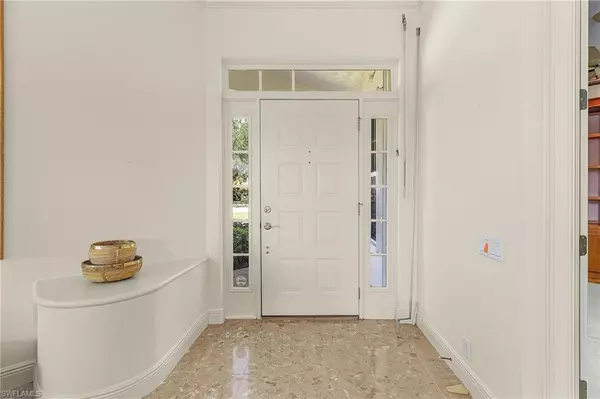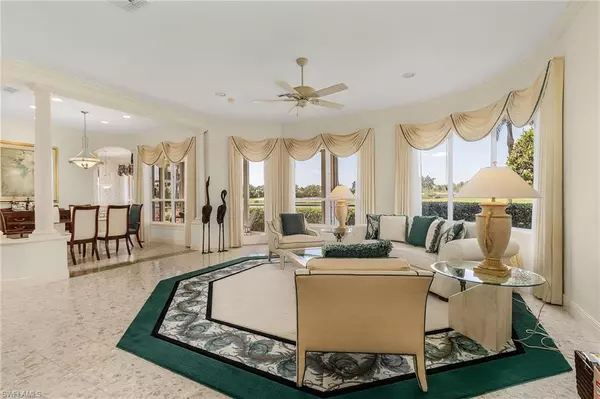$883,000
$915,000
3.5%For more information regarding the value of a property, please contact us for a free consultation.
2 Beds
2 Baths
2,126 SqFt
SOLD DATE : 06/11/2024
Key Details
Sold Price $883,000
Property Type Condo
Sub Type Low Rise (1-3)
Listing Status Sold
Purchase Type For Sale
Square Footage 2,126 sqft
Price per Sqft $415
Subdivision Lancaster Square
MLS Listing ID 224033932
Sold Date 06/11/24
Style Carriage/Coach
Bedrooms 2
Full Baths 2
Condo Fees $2,441/qua
HOA Y/N Yes
Originating Board Naples
Year Built 1997
Annual Tax Amount $6,146
Tax Year 2023
Property Description
Welcome to your slice of paradise in the highly sought-after community of Kensington Golf and Country Club. Located on a quiet cul de sac, this condo offers one of the most spectacular vistas available, with wrap-around lake to golf course views. This first time offered coach home is one of Kensington most popular floor plans in one of the most desirable neighborhoods. Step into a bright and spacious atmosphere where every corner invites relaxation and luxury living. The expansive windows flood the interior with light, highlighting the impeccable attention to detail throughout. Enjoy the southern exposure, providing natural light and brightness year-round. The private entry gives an almost single family feel. While membership is optional, should you decide to join the club, Kensington's amenities will exceed your expectations. Don't miss this opportunity to experience unparalleled living in one of Naples' most popular communities. Come home to Kensington and embrace a lifestyle of luxury, tranquility, and endless possibilities. Take a private tour today and make this stunning condo your own.
Location
State FL
County Collier
Area Na16 - Goodlette W/O 75
Direction From Pine Ridge Rd entrance, turn left onto Kensington High St and follow around to the SECOND entrance to Lancaster Dr. 3211 will be around the circle on your right.
Rooms
Primary Bedroom Level Master BR Ground
Master Bedroom Master BR Ground
Dining Room Breakfast Room, Dining - Living
Kitchen Pantry
Interior
Interior Features Split Bedrooms, Great Room, Den - Study, Wired for Data, Walk-In Closet(s)
Heating Central Electric
Cooling Ceiling Fan(s), Central Electric
Flooring Carpet, Marble
Window Features Bay Window(s),Single Hung,Shutters,Shutters - Manual,Window Coverings
Appliance Electric Cooktop, Dishwasher, Disposal, Dryer, Microwave, Refrigerator/Icemaker, Self Cleaning Oven, Washer, Water Treatment Owned
Laundry Inside, Sink
Exterior
Exterior Feature Sprinkler Auto
Garage Spaces 2.0
Community Features Golf Equity, Fitness Center Attended, Golf, Internet Access, Pickleball, Private Membership, Putting Green, Sidewalks, Street Lights, Tennis Court(s), Gated, Golf Course, Tennis
Utilities Available Underground Utilities, Cable Available
Waterfront Description Lake Front
View Y/N Yes
View Golf Course, Lake
Roof Type Tile
Street Surface Paved
Porch Screened Lanai/Porch
Garage Yes
Private Pool No
Building
Lot Description On Golf Course
Faces From Pine Ridge Rd entrance, turn left onto Kensington High St and follow around to the SECOND entrance to Lancaster Dr. 3211 will be around the circle on your right.
Story 2
Sewer Central
Water Central
Architectural Style Carriage/Coach
Level or Stories Two
Structure Type Concrete Block,Stucco
New Construction No
Others
HOA Fee Include Cable TV,Internet,Irrigation Water,Maintenance Grounds,Manager,Master Assn. Fee Included,Pest Control Exterior,Repairs,Reserve,Security,Street Lights,Street Maintenance
Tax ID 54470001106
Ownership Condo
Security Features Smoke Detector(s),Smoke Detectors
Acceptable Financing Buyer Finance/Cash, Buyer Pays Title
Listing Terms Buyer Finance/Cash, Buyer Pays Title
Read Less Info
Want to know what your home might be worth? Contact us for a FREE valuation!

Our team is ready to help you sell your home for the highest possible price ASAP
Bought with Downing Frye Realty Inc.
GET MORE INFORMATION
REALTORS®






