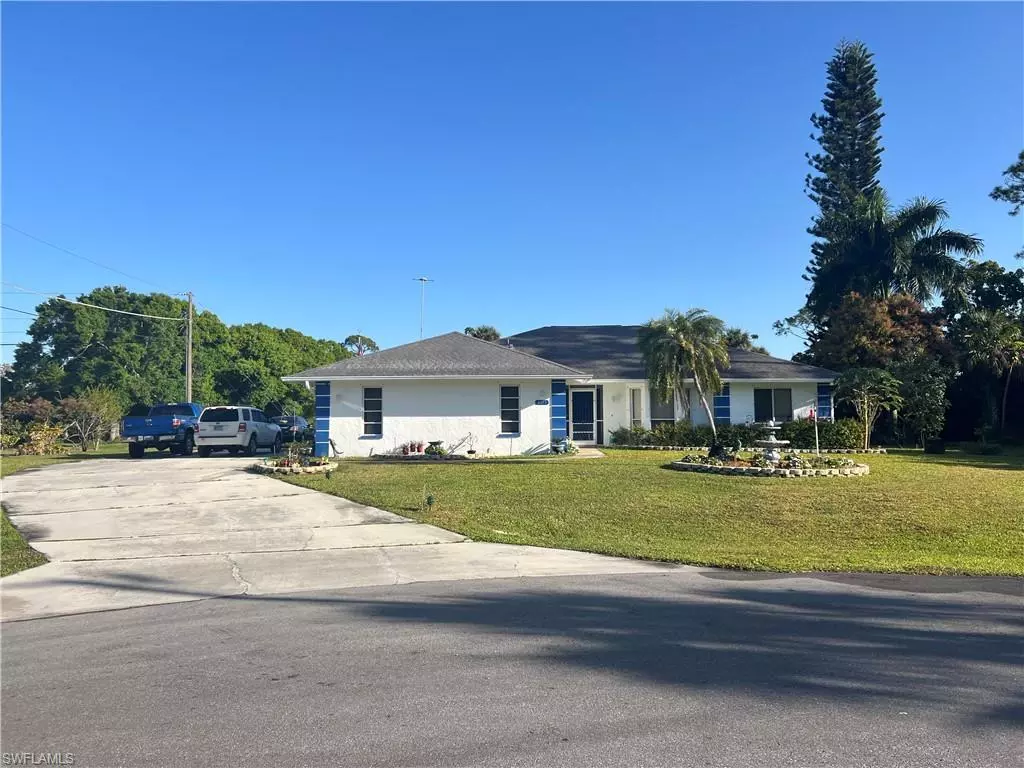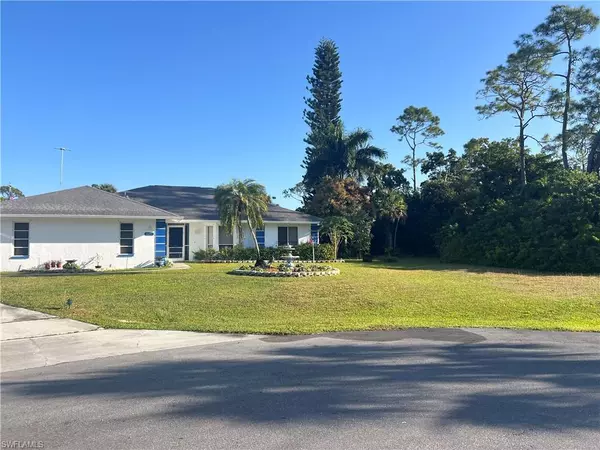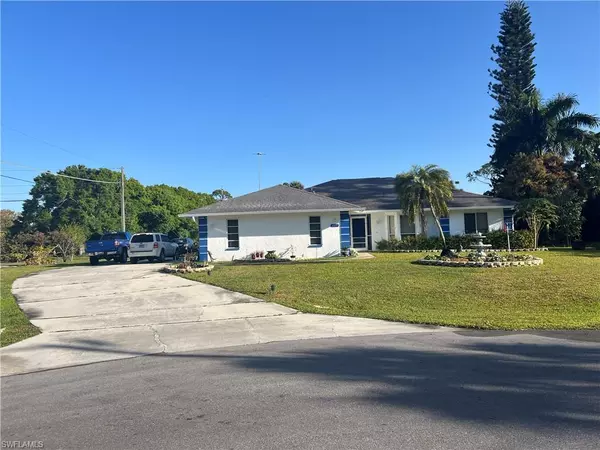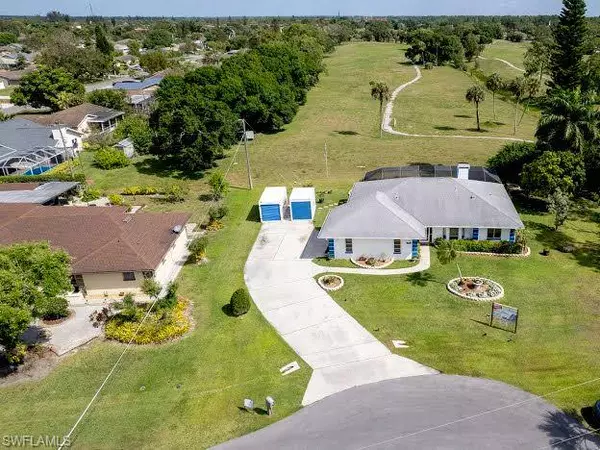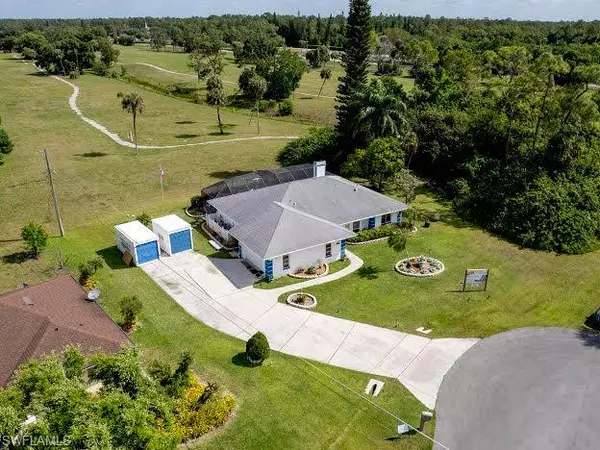$565,000
$598,000
5.5%For more information regarding the value of a property, please contact us for a free consultation.
3 Beds
2 Baths
1,616 SqFt
SOLD DATE : 06/14/2024
Key Details
Sold Price $565,000
Property Type Single Family Home
Sub Type Single Family Residence
Listing Status Sold
Purchase Type For Sale
Square Footage 1,616 sqft
Price per Sqft $349
Subdivision Golden Gate City
MLS Listing ID 224019767
Sold Date 06/14/24
Bedrooms 3
Full Baths 2
Originating Board Naples
Year Built 1988
Annual Tax Amount $1,545
Tax Year 2023
Lot Size 0.310 Acres
Acres 0.31
Property Description
Welcome to your dream home nestled on a picturesque cul-de-sac! This well maintained three-bedroom, two-bathroom, with a pool/spa residence offers unparalleled beauty and comfort. With a spacious layout and natural lighting, this house provides the perfect canvas for your personal touch. Imagine hosting gatherings in the expansive living areas, relaxing or snuggling by the built-in fireplace, or even lounging by the pool/spa. There is also a variety of fruit trees on this property for you to enjoy. Your options are limitless, this house awaits the imprint of your unique style and vision. Bring your personal touch and transform this house into an immaculate sanctuary for you and your family to create lasting memories. Don't miss the opportunity, schedule a viewing today.
Location
State FL
County Collier
Area Na24 - Golden Gate City
Zoning RSF-3
Direction From Santa Barbara Blvd turn East on Golden Gate Parkway, Turn south on 44th st sw, take the 2nd left onto 29th place sw. Take the first right onto 43rd st sw, at the curve it turns into 32nd ave sw. Home is at the end of the CUL-DE-SAC on the left.
Rooms
Dining Room Breakfast Bar, Dining - Living, Eat-in Kitchen
Kitchen Pantry
Interior
Interior Features Split Bedrooms, Great Room, Cathedral Ceiling(s), Pantry, Walk-In Closet(s)
Heating Central Electric, Fireplace(s)
Cooling Ceiling Fan(s), Central Electric
Flooring Carpet, Tile
Fireplace Yes
Window Features Bay Window(s),Shutters - Manual
Appliance Dishwasher, Disposal, Microwave, Self Cleaning Oven, Tankless Water Heater
Laundry Washer/Dryer Hookup, Inside, Sink
Exterior
Exterior Feature Sprinkler Auto
Garage Spaces 1.0
Carport Spaces 1
Pool In Ground
Community Features Golf, Non-Gated
Utilities Available Cable Available
Waterfront Description None
View Y/N No
View None/Other
Roof Type Shingle
Porch Screened Lanai/Porch, Patio
Garage Yes
Private Pool Yes
Building
Lot Description Cul-De-Sac
Faces From Santa Barbara Blvd turn East on Golden Gate Parkway, Turn south on 44th st sw, take the 2nd left onto 29th place sw. Take the first right onto 43rd st sw, at the curve it turns into 32nd ave sw. Home is at the end of the CUL-DE-SAC on the left.
Story 1
Sewer Central
Water Central
Level or Stories 1 Story/Ranch
Structure Type Concrete Block,Stucco
New Construction No
Schools
Elementary Schools Golden Terrace Elementary
Middle Schools Golden Gate Middle School
High Schools Golden Gate High School
Others
HOA Fee Include None
Tax ID 36512320006
Ownership Single Family
Security Features Smoke Detector(s),Smoke Detectors
Acceptable Financing Buyer Finance/Cash, FHA, VA Loan
Listing Terms Buyer Finance/Cash, FHA, VA Loan
Read Less Info
Want to know what your home might be worth? Contact us for a FREE valuation!

Our team is ready to help you sell your home for the highest possible price ASAP
Bought with Amerivest Realty
GET MORE INFORMATION
REALTORS®

