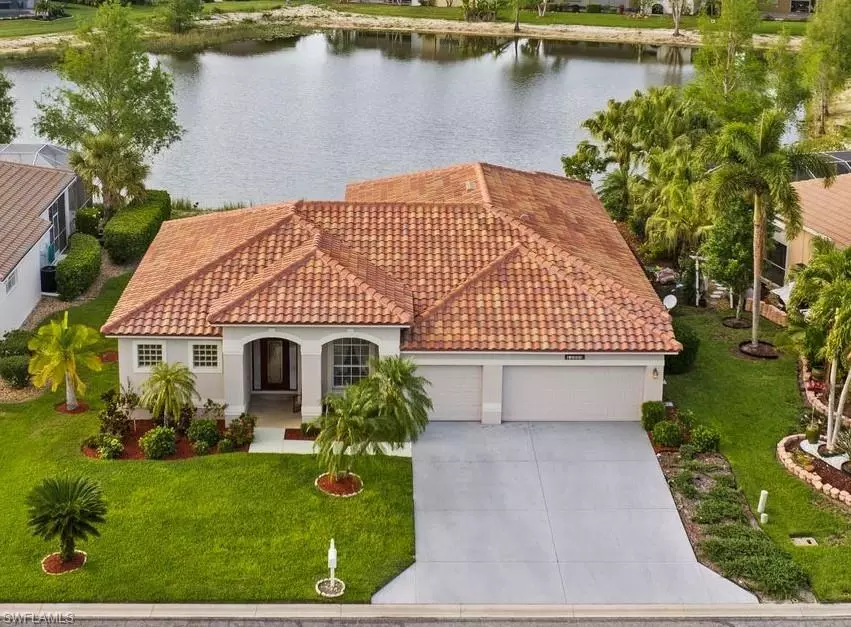$512,500
$549,900
6.8%For more information regarding the value of a property, please contact us for a free consultation.
4 Beds
3 Baths
2,457 SqFt
SOLD DATE : 06/14/2024
Key Details
Sold Price $512,500
Property Type Single Family Home
Sub Type Ranch,Single Family Residence
Listing Status Sold
Purchase Type For Sale
Square Footage 2,457 sqft
Price per Sqft $208
Subdivision Cross Creek Estates
MLS Listing ID 224035177
Sold Date 06/14/24
Bedrooms 4
Full Baths 3
HOA Y/N No
Originating Board Florida Gulf Coast
Year Built 1999
Annual Tax Amount $3,368
Tax Year 2023
Lot Size 10,193 Sqft
Acres 0.234
Property Description
If you love serene lakeviews, you'll want to move quickly to get this beautiful, updated 4B/3Ba/3Car Lakefront home in desirable Cross Creek Estates! Updates & Upgrades include a New Roof (2021), New AC (2021), updated plumbing, hardwood floors, crown molding thru out, updated White kitchen cabinetry (soft close), Stainless French Door Fridge & Dishwasher. Spacious (2,457sf) and thoughtful split floor plan is great for family or guests with a huge primary suite w/a bay window to enjoy the beautiful lakeviews, sliders to the lanai, a large walk in closet, large shower & soaking tub, on the other side of the home, a spacious guest suite awaits w/a bay window to enjoy the lakeview with pocket door for privacy and a dual guest/pool bath in the back and then another 2 more bedrooms with a shared bath and private pocket door. Lots of great entertaining space with living rm & dining rms up front and a spacious family room open from the kitchen, complete with a wall of sliders that open to the lanai. Light and bright, open kitchen features a breakfast nook with a triple mitred window to enjoy the beautiful outdoor views. The home has 3 sets of sliding doors opening onto a spacious lanai to relax and enjoy the wonderful lake views and outdoor entertaining! Spacious 3 Car garage with lots of room for storage, golf cart etc... Custom landscaping and plenty of room for a pool, if desired. Cross Creek Estates offers an outstanding location near major routes, Publix, Whole Foods, Gulfcoast Medical, shopping, dining & 15 mins to SWFL Int'l. Short drive to area beaches & county parks. Super Low HOA fees just $1,891/yr, No City Taxes, No CDD fees or flood ins required! Gated w/Sidewalks, Full Clubhouse featuring a Jr. Olympic Lap Pool, hot tub, pickleball, tennis, dog park, playground, bocce, indoor racquetball, fitness ctr, steam rm & optional pay for play golf @ CCCC, food truck nights & a variety of social events for all ages!
Location
State FL
County Lee
Area Cross Creek Estates
Zoning RPD
Rooms
Bedroom Description First Floor Bedroom,Master BR Ground,Split Bedrooms
Dining Room Breakfast Bar, Breakfast Room, Eat-in Kitchen, Formal
Kitchen Pantry
Interior
Interior Features Foyer, French Doors, Smoke Detectors, Walk-In Closet(s), Window Coverings
Heating Central Electric
Flooring Laminate, Tile, Wood
Equipment Auto Garage Door, Dishwasher, Disposal, Dryer, Microwave, Range, Refrigerator, Smoke Detector, Washer
Furnishings Unfurnished
Fireplace No
Window Features Window Coverings
Appliance Dishwasher, Disposal, Dryer, Microwave, Range, Refrigerator, Washer
Heat Source Central Electric
Exterior
Exterior Feature Screened Lanai/Porch
Parking Features Attached
Garage Spaces 2.0
Pool Community
Community Features Clubhouse, Pool, Dog Park, Fitness Center, Racquetball, Sidewalks, Street Lights, Tennis Court(s), Gated
Amenities Available Bike And Jog Path, Bocce Court, Clubhouse, Pool, Spa/Hot Tub, Dog Park, Fitness Center, Pickleball, Play Area, Racquetball, Sauna, See Remarks, Sidewalk, Streetlight, Tennis Court(s), Underground Utility
Waterfront Description Lake
View Y/N Yes
View Lake
Roof Type Tile
Street Surface Paved
Total Parking Spaces 2
Garage Yes
Private Pool No
Building
Lot Description Regular
Story 1
Water Central
Architectural Style Ranch, Single Family
Level or Stories 1
Structure Type Concrete Block,Stucco
New Construction No
Others
Pets Allowed Limits
Senior Community No
Tax ID 16-45-25-02-0000B.0260
Ownership Single Family
Security Features Smoke Detector(s),Gated Community
Num of Pet 5
Read Less Info
Want to know what your home might be worth? Contact us for a FREE valuation!

Our team is ready to help you sell your home for the highest possible price ASAP

Bought with Genesis Realty Team
GET MORE INFORMATION
REALTORS®






