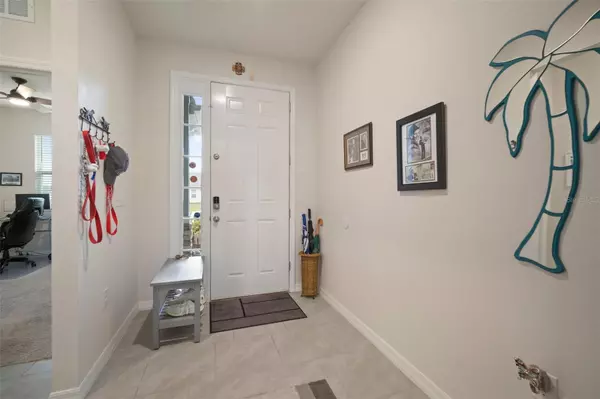$387,500
$399,990
3.1%For more information regarding the value of a property, please contact us for a free consultation.
4 Beds
3 Baths
2,036 SqFt
SOLD DATE : 06/18/2024
Key Details
Sold Price $387,500
Property Type Single Family Home
Sub Type Single Family Residence
Listing Status Sold
Purchase Type For Sale
Square Footage 2,036 sqft
Price per Sqft $190
Subdivision Silverado Ranch Sub
MLS Listing ID T3508784
Sold Date 06/18/24
Bedrooms 4
Full Baths 2
Half Baths 1
Construction Status Inspections
HOA Fees $60/qua
HOA Y/N Yes
Originating Board Stellar MLS
Year Built 2021
Annual Tax Amount $7,339
Lot Size 8,712 Sqft
Acres 0.2
Property Description
Welcome to this stunning almost new family-friendly home located in the newer community of Silverado. This beautifully designed 4 bed, 2.5 bath house boasts a split floorplan, creating the perfect balance of privacy and togetherness for you and your family. Situated on a peaceful cul de sac LOCATION with only one neighbor on one side. With an open field behind and on the side of home, you'll definitely enjoy quiet and serene living.
Step inside to discover a spacious open floorplan that is perfect for entertaining or relaxing with loved ones. UV tint has been installed on all of the windows making this home even more energy efficient. The home is filled with modern amenities and ceiling fans in every room. Exterior features include a fully fenced yard, rain gutters, a screened back lanai, landscaping showcasing custom curbing around the entire home, red lava rocks, and rubber mulch highlighting the lavish greenery.
Don't miss out on the opportunity to make this dream home yours - schedule a showing today and start envisioning your new life in this beautiful oasis!
Location
State FL
County Pasco
Community Silverado Ranch Sub
Zoning PUD
Interior
Interior Features Ceiling Fans(s), Open Floorplan, Solid Surface Counters, Split Bedroom, Walk-In Closet(s)
Heating Central
Cooling Central Air
Flooring Carpet, Ceramic Tile
Fireplace false
Appliance Dishwasher, Disposal, Dryer, Microwave, Refrigerator, Washer
Laundry Laundry Room
Exterior
Exterior Feature Rain Gutters, Sidewalk, Sliding Doors
Garage Spaces 2.0
Fence Vinyl
Community Features Playground, Pool
Utilities Available Cable Available, Electricity Connected, Public, Sewer Connected, Underground Utilities, Water Connected
Roof Type Shingle
Attached Garage true
Garage true
Private Pool No
Building
Story 1
Entry Level One
Foundation Slab
Lot Size Range 0 to less than 1/4
Builder Name D.R. Horton
Sewer Public Sewer
Water Public
Structure Type Block
New Construction false
Construction Status Inspections
Others
Pets Allowed Yes
HOA Fee Include Cable TV,Internet
Senior Community No
Ownership Fee Simple
Monthly Total Fees $60
Acceptable Financing Cash, Conventional, FHA, VA Loan
Membership Fee Required Required
Listing Terms Cash, Conventional, FHA, VA Loan
Special Listing Condition None
Read Less Info
Want to know what your home might be worth? Contact us for a FREE valuation!

Our team is ready to help you sell your home for the highest possible price ASAP

© 2024 My Florida Regional MLS DBA Stellar MLS. All Rights Reserved.
Bought with COMPASS FLORIDA, LLC
GET MORE INFORMATION

REALTORS®






