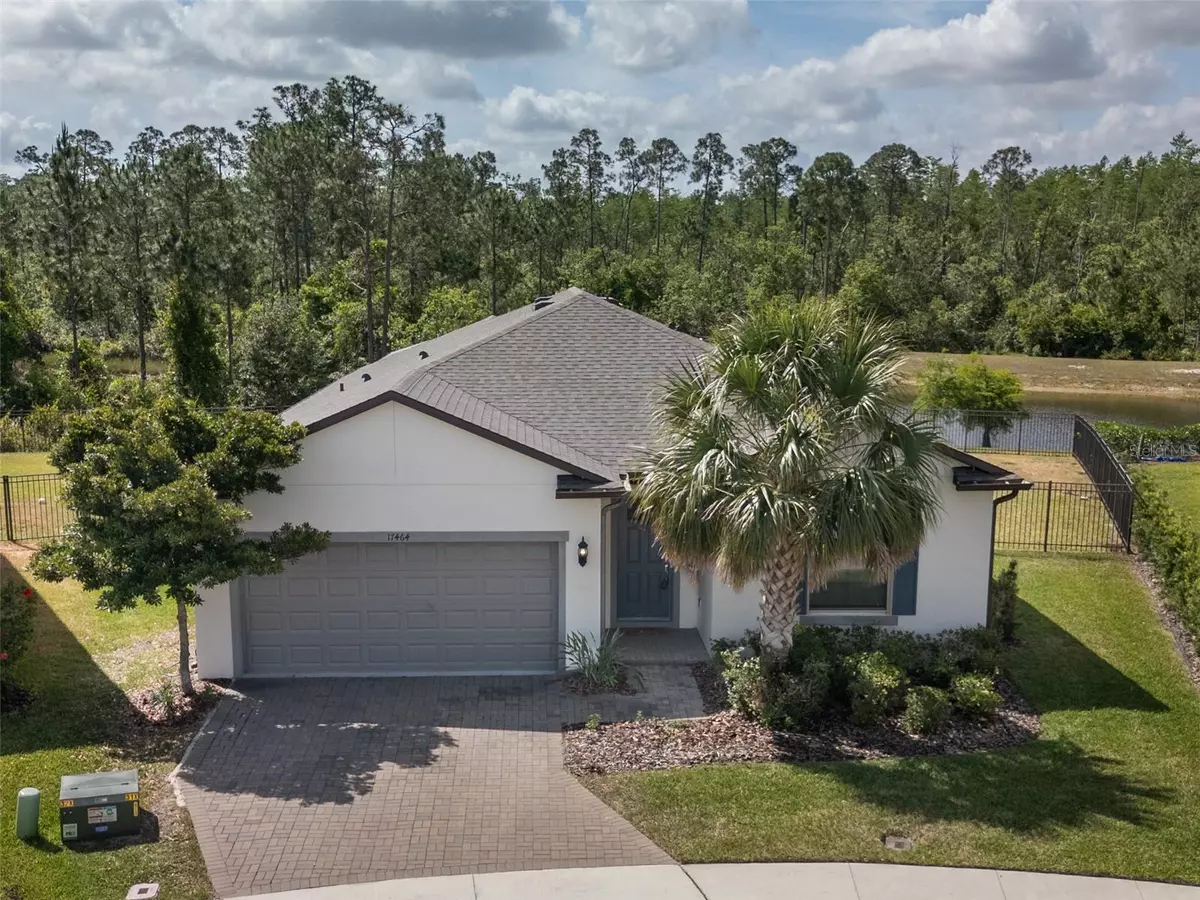$542,000
$549,000
1.3%For more information regarding the value of a property, please contact us for a free consultation.
3 Beds
2 Baths
2,162 SqFt
SOLD DATE : 06/14/2024
Key Details
Sold Price $542,000
Property Type Single Family Home
Sub Type Single Family Residence
Listing Status Sold
Purchase Type For Sale
Square Footage 2,162 sqft
Price per Sqft $250
Subdivision Serenoa Village 1 Ph 1B-1
MLS Listing ID O6200912
Sold Date 06/14/24
Bedrooms 3
Full Baths 2
HOA Fees $105/mo
HOA Y/N Yes
Originating Board Stellar MLS
Year Built 2019
Annual Tax Amount $6,958
Lot Size 10,018 Sqft
Acres 0.23
Property Description
Introducing your customer's potential dream home, built in 2019. This property boasts three spacious bedrooms, two full baths, and an expansive office, ideal for remote work or a study. Highlighted by a newly enclosed private pool and nestled on a premium lot, it offers tranquil views of a private pond and protected conservation area, ensuring privacy and picturesque scenery. The kitchen has been recently upgraded, complete with new high-end KitchenAid appliances, appealing to any home chef. The roof has been replaced recently due to hail damage, adding value and security to this home. Low HOA fees provide access to comprehensive community amenities including a gym, pool, cable, and internet, enhancing your customer's lifestyle without burdening their budget. Plus, the future connection of Sawgrass Bay Blvd to Western Way is set to offer direct routes to Disney, potentially boosting the property's appreciation. This home is an excellent opportunity for your customer to invest in both luxury and practicality.
Location
State FL
County Lake
Community Serenoa Village 1 Ph 1B-1
Interior
Interior Features Primary Bedroom Main Floor, Stone Counters, Walk-In Closet(s), Window Treatments
Heating Electric
Cooling Central Air
Flooring Ceramic Tile
Furnishings Unfurnished
Fireplace false
Appliance Dishwasher, Disposal, Dryer, Microwave, Refrigerator, Washer
Laundry Inside
Exterior
Exterior Feature Irrigation System, Sidewalk
Parking Features Garage Door Opener
Garage Spaces 2.0
Fence Fenced
Pool In Ground, Screen Enclosure
Community Features Fitness Center, Playground, Pool, Sidewalks
Utilities Available Electricity Connected, Public
View Y/N 1
View Park/Greenbelt, Pool
Roof Type Shingle
Porch Deck, Screened
Attached Garage true
Garage true
Private Pool Yes
Building
Lot Description Conservation Area, Cul-De-Sac, Greenbelt, Sidewalk, Paved
Story 1
Entry Level One
Foundation Slab
Lot Size Range 0 to less than 1/4
Builder Name Pulte Home Builders
Sewer Public Sewer
Water Public
Architectural Style Ranch
Structure Type Block,Stucco
New Construction false
Schools
Elementary Schools Sawgrass Bay Elementary
Middle Schools Windy Hill Middle
High Schools East Ridge High
Others
Pets Allowed Yes
HOA Fee Include Cable TV,Common Area Taxes,Pool,Internet
Senior Community No
Ownership Fee Simple
Monthly Total Fees $105
Acceptable Financing Cash, Conventional, VA Loan
Membership Fee Required Required
Listing Terms Cash, Conventional, VA Loan
Special Listing Condition None
Read Less Info
Want to know what your home might be worth? Contact us for a FREE valuation!

Our team is ready to help you sell your home for the highest possible price ASAP

© 2025 My Florida Regional MLS DBA Stellar MLS. All Rights Reserved.
Bought with WEICHERT REALTORS HALLMARK PROPERTIES
GET MORE INFORMATION
REALTORS®






