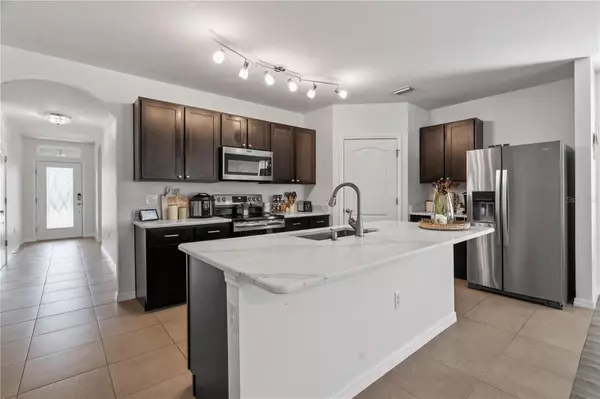$405,000
$408,000
0.7%For more information regarding the value of a property, please contact us for a free consultation.
4 Beds
2 Baths
1,767 SqFt
SOLD DATE : 06/14/2024
Key Details
Sold Price $405,000
Property Type Single Family Home
Sub Type Single Family Residence
Listing Status Sold
Purchase Type For Sale
Square Footage 1,767 sqft
Price per Sqft $229
Subdivision Villages At Avalon
MLS Listing ID T3503036
Sold Date 06/14/24
Bedrooms 4
Full Baths 2
HOA Fees $33/qua
HOA Y/N Yes
Originating Board Stellar MLS
Year Built 2016
Annual Tax Amount $2,175
Lot Size 5,662 Sqft
Acres 0.13
Property Description
Exceptional 4-bedroom, 2-bathroom retreat with a sparkling POOL nestled in the highly desirable Villages of Avalon! This residence boasts fully paid-off, energy-efficient photovoltaic SOLAR panels, ensuring both sustainability and savings. Upon entry, you're greeted by a meticulously crafted open layout, featuring four generously sized bedrooms, including a versatile home office space. The intelligently designed split floorplan guarantees personal space, with the Owner’s Suite thoughtfully secluded from the rest of the home. The heart of the house, the kitchen, dazzles with QUARTZ countertops, sleek stainless steel appliances, and a convenient breakfast bar overlooking the inviting living area and the serene outdoor sanctuary. Your Owner’s Suite offers a peaceful retreat with views of the backyard oasis, complete with a spacious walk-in closet and an ensuite bathroom boasting dual sinks. Outside, your private paradise awaits with a meticulously designed paver pool deck, a refreshing in-ground saltwater pool, and a cozy SUN DECK for ultimate relaxation. Enclosed by privacy VINYL FENCING, the backyard also features a designated grill area and additional storage space. Enjoy access to community amenities including a clubhouse, pool, and fitness center, all within the prestigious Villages of Avalon. With nearby conveniences such as Publix shopping, healthcare facilities, and easy access to local attractions like Strong Tower Vineyard & Winery and Weeki Wachee Springs State Park, this residence offers the epitome of Florida living. Take advantage of the seamless highway access just minutes away, offering the perfect fusion of luxury, comfort, and convenience tailored to your Florida lifestyle!
Location
State FL
County Hernando
Community Villages At Avalon
Zoning PDP
Interior
Interior Features Ceiling Fans(s), Open Floorplan
Heating Electric
Cooling Central Air
Flooring Carpet, Tile, Vinyl
Fireplace false
Appliance Cooktop, Dishwasher, Disposal, Dryer, Ice Maker, Microwave, Range, Refrigerator, Washer
Laundry Laundry Room
Exterior
Exterior Feature Irrigation System, Lighting, Outdoor Grill, Private Mailbox, Rain Gutters, Sidewalk, Sliding Doors
Garage Spaces 2.0
Fence Vinyl
Pool Deck, In Ground, Lighting, Pool Alarm, Salt Water
Community Features Clubhouse, Deed Restrictions, Fitness Center, Pool
Utilities Available Cable Connected, Electricity Connected, Sewer Connected, Street Lights, Underground Utilities, Water Connected
Roof Type Shingle
Attached Garage true
Garage true
Private Pool Yes
Building
Lot Description Paved, Private
Story 1
Entry Level One
Foundation Slab
Lot Size Range 0 to less than 1/4
Builder Name Inland Homes
Sewer Public Sewer
Water Public
Architectural Style Contemporary, Florida
Structure Type Block,Stucco
New Construction false
Schools
Elementary Schools Suncoast Elementary
Middle Schools Powell Middle
High Schools Hernando High
Others
Pets Allowed Yes
Senior Community No
Ownership Fee Simple
Monthly Total Fees $96
Acceptable Financing Cash, Conventional, FHA, VA Loan
Membership Fee Required Required
Listing Terms Cash, Conventional, FHA, VA Loan
Special Listing Condition None
Read Less Info
Want to know what your home might be worth? Contact us for a FREE valuation!

Our team is ready to help you sell your home for the highest possible price ASAP

© 2024 My Florida Regional MLS DBA Stellar MLS. All Rights Reserved.
Bought with RE/MAX COLLECTIVE
GET MORE INFORMATION

REALTORS®






