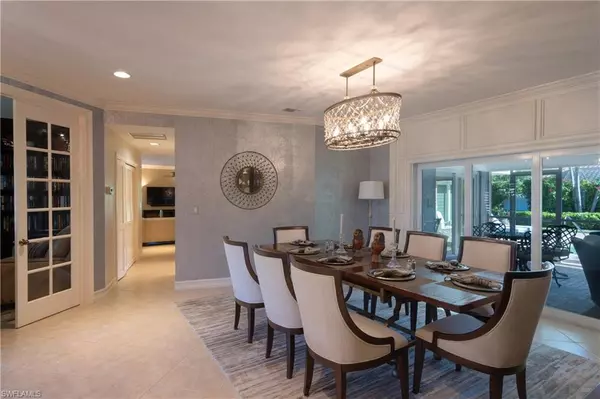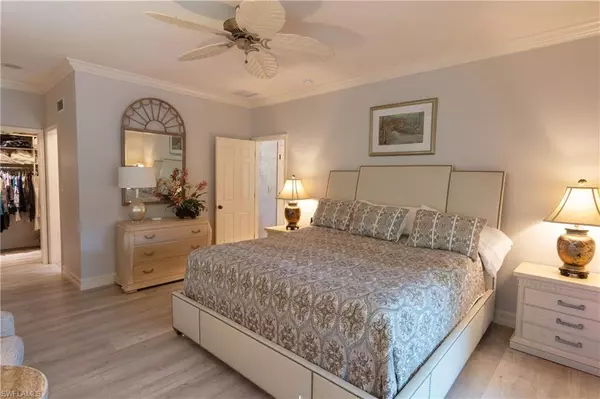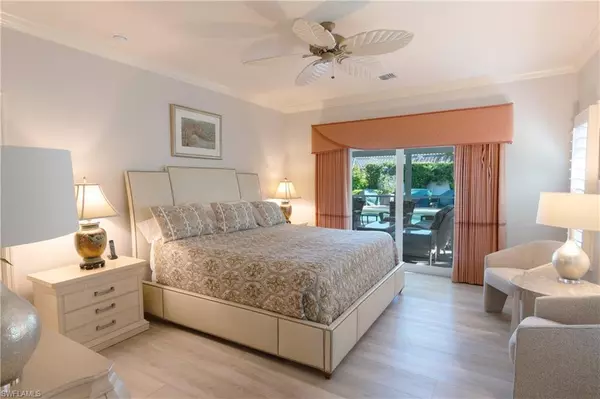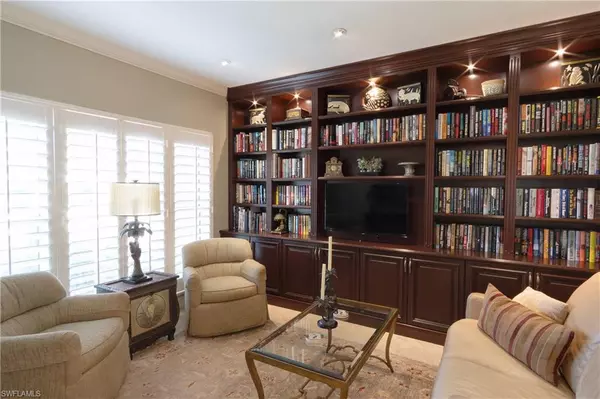$2,575,000
$2,999,995
14.2%For more information regarding the value of a property, please contact us for a free consultation.
3 Beds
3 Baths
2,540 SqFt
SOLD DATE : 06/17/2024
Key Details
Sold Price $2,575,000
Property Type Single Family Home
Sub Type Ranch,Single Family Residence
Listing Status Sold
Purchase Type For Sale
Square Footage 2,540 sqft
Price per Sqft $1,013
Subdivision Pelican Bay Woods
MLS Listing ID 223079782
Sold Date 06/17/24
Bedrooms 3
Full Baths 3
HOA Y/N Yes
Originating Board Naples
Year Built 1986
Annual Tax Amount $7,182
Tax Year 2022
Lot Size 0.380 Acres
Acres 0.38
Property Description
Nestled in Naples' prestigious Pelican Bay community, this stunning 3-bed, 3-bath residence with pool and meticulously landscaped yard is a showcase of elegance and updates. The home features a new metal roof (shingle design), impact windows and doors, and updated appliances. Additionally, the convenience of a outdoor generator adds an extra layer of assurance. Inside, spacious interiors exude elegance, creating a welcoming and luxurious atmosphere. Outdoor living is elevated with a screened lanai featuring a cozy fireplace, perfect for entertaining or relaxation. As a resident of Pelican Bay, enjoy exclusive beach access, beachside dining with breathtaking views at the Marker 36 restaurant and bar, and stay active with on-site tennis courts and a state-of-the-art fitness center. This property offers a unique blend of luxury, comfort, and natural beauty, presenting a rare opportunity to experience the best of Florida’s coastal living.
Location
State FL
County Collier
Area Pelican Bay
Rooms
Bedroom Description First Floor Bedroom,Master BR Ground,Split Bedrooms
Dining Room Breakfast Bar, Breakfast Room, Dining - Family, Formal
Kitchen Island, Pantry
Interior
Interior Features Built-In Cabinets, Laundry Tub, Smoke Detectors, Walk-In Closet(s), Window Coverings
Heating Central Electric
Flooring Tile
Fireplaces Type Outside
Equipment Auto Garage Door, Dishwasher, Disposal, Dryer, Generator, Microwave, Range, Refrigerator/Freezer, Smoke Detector, Washer
Furnishings Unfurnished
Fireplace Yes
Window Features Window Coverings
Appliance Dishwasher, Disposal, Dryer, Microwave, Range, Refrigerator/Freezer, Washer
Heat Source Central Electric
Exterior
Exterior Feature Screened Lanai/Porch
Parking Features Driveway Paved, Attached
Garage Spaces 2.0
Fence Fenced
Pool Above Ground, Custom Upgrades, Equipment Stays
Community Features Clubhouse, Park, Fitness Center, Restaurant, Sidewalks, Street Lights, Tennis Court(s)
Amenities Available Beach - Private, Beach Access, Beach Club Included, Bike And Jog Path, Clubhouse, Park, Community Room, Fitness Center, Full Service Spa, Internet Access, Private Beach Pavilion, Restaurant, Shopping, Sidewalk, Streetlight, Tennis Court(s), Underground Utility
Waterfront Description None
View Y/N Yes
View Landscaped Area
Roof Type Metal
Porch Deck, Patio
Total Parking Spaces 2
Garage Yes
Private Pool Yes
Building
Lot Description Regular
Building Description Wood Frame,Brick, DSL/Cable Available
Story 1
Water Central
Architectural Style Ranch, Single Family
Level or Stories 1
Structure Type Wood Frame,Brick
New Construction No
Others
Pets Allowed Yes
Senior Community No
Tax ID 66435840002
Ownership Single Family
Security Features Smoke Detector(s)
Read Less Info
Want to know what your home might be worth? Contact us for a FREE valuation!

Our team is ready to help you sell your home for the highest possible price ASAP

Bought with Waterfront Realty Group Inc
GET MORE INFORMATION

REALTORS®






