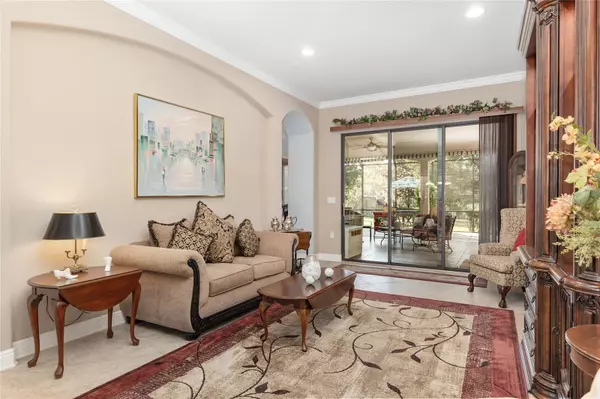$580,000
$599,900
3.3%For more information regarding the value of a property, please contact us for a free consultation.
4 Beds
4 Baths
3,472 SqFt
SOLD DATE : 06/14/2024
Key Details
Sold Price $580,000
Property Type Single Family Home
Sub Type Single Family Residence
Listing Status Sold
Purchase Type For Sale
Square Footage 3,472 sqft
Price per Sqft $167
Subdivision Rainbow Lakes Estate
MLS Listing ID OM668593
Sold Date 06/14/24
Bedrooms 4
Full Baths 3
Half Baths 1
HOA Y/N No
Originating Board Stellar MLS
Year Built 2008
Annual Tax Amount $8,876
Lot Size 1.980 Acres
Acres 1.98
Lot Dimensions 405x640
Property Description
Welcome to this exquisite 3500 sq ft triple-split home nestled on almost 2 acres in Dunnellon. This meticulously maintained property offers unparalleled features including a fully fenced 1-acre lot with an electronic gate for privacy and security...the .98 acre (to the left of home as you face from the street) included in sale creates opportunity for a family compound, separate workshop, etc. Recent upgrades include new hardscape, landscape lighting, and a captivating Tuscan water fountain adding to the home's curb appeal.
Boasting a 3-car side entry garage, the property showcases a newly screened lanai with a 3-year warranty and an oversized whole-house generator with a 6-year warranty left that can accommodate expansion. The sprinkler system, which covers the entire acre front and back that home is on, was completely upgraded in 2022, ensuring efficient maintenance with new back-flow valve, heads, valves, and wiring.
Notable interior features include volume ceilings, crown molding, and granite countertops throughout. The spacious kitchen boasts 42-inch tall maple cabinets, stainless steel appliances, and two walk-in pantries. Enjoy the breakfast nook overlooking the backyard and entertain in the elegance of a formal dining room.
The split bedroom floor plan offers a master suite with a tray ceiling, double walk-in closets, and an inviting master bath featuring a whirlpool soaker tub and a spacious walk-in shower. An office/den at the front of the home provides versatility as a potential fifth bedroom.
This home presents two guest rooms on the lower level with a shared guest bathroom. Upstairs, discover a guest bedroom with a full bathroom and a large bonus room complete with a kitchenette and sliding doors leading to a private screened deck above the lower lanai.
Additional amenities include high-speed internet, a storage shed for garden equipment, and much more. Take advantage of this fantastic opportunity to own this exceptional property offering comfort, luxury, and ample space for an elegant Florida lifestyle.
Location
State FL
County Marion
Community Rainbow Lakes Estate
Zoning R1
Interior
Interior Features Eat-in Kitchen, Primary Bedroom Main Floor, Solid Surface Counters, Split Bedroom, Vaulted Ceiling(s), Walk-In Closet(s), Window Treatments
Heating Central
Cooling Central Air
Flooring Carpet, Tile
Furnishings Unfurnished
Fireplace false
Appliance Dishwasher, Disposal, Microwave, Range, Refrigerator, Wine Refrigerator
Exterior
Exterior Feature Irrigation System, Other, Private Mailbox
Garage Spaces 3.0
Utilities Available Cable Available, Electricity Available, Phone Available
Roof Type Shingle
Attached Garage true
Garage true
Private Pool No
Building
Lot Description Cleared
Entry Level Two
Foundation Slab
Lot Size Range 1 to less than 2
Sewer Septic Tank
Water Well
Structure Type Block,Concrete,Stucco
New Construction false
Schools
Elementary Schools Romeo Elementary School
Middle Schools Dunnellon Middle School
High Schools Dunnellon High School
Others
Senior Community No
Ownership Fee Simple
Acceptable Financing Cash, Conventional, VA Loan
Listing Terms Cash, Conventional, VA Loan
Special Listing Condition None
Read Less Info
Want to know what your home might be worth? Contact us for a FREE valuation!

Our team is ready to help you sell your home for the highest possible price ASAP

© 2025 My Florida Regional MLS DBA Stellar MLS. All Rights Reserved.
Bought with FLORIDA'S CHOICE REALTY
GET MORE INFORMATION
REALTORS®






