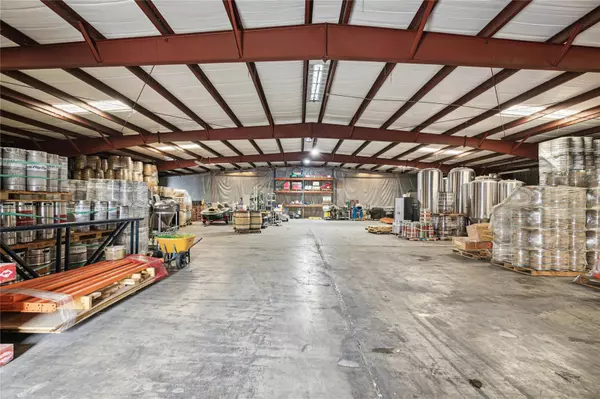$2,300,000
$3,600,000
36.1%For more information regarding the value of a property, please contact us for a free consultation.
50,150 SqFt
SOLD DATE : 06/14/2024
Key Details
Sold Price $2,300,000
Property Type Commercial
Sub Type Warehouse
Listing Status Sold
Purchase Type For Sale
Square Footage 50,150 sqft
Price per Sqft $45
Subdivision Pinellas Groves
MLS Listing ID W7857740
Sold Date 06/14/24
HOA Y/N No
Originating Board Stellar MLS
Year Built 1959
Annual Tax Amount $30,440
Lot Size 2.240 Acres
Acres 2.24
Lot Dimensions 220x443
Property Description
Prime strategic location for this Industrial diamond in the rough. Located in the most thriving Industrial & Commercial area in Pinellas County, Florida and within minutes of St. Petersburg/Clearwater International Airport, Tampa International Airport, Port of Tampa, and the Florida Interstate System.
With 220 feet of road frontage on the bustling 49th St N, just off Ulmerton Rd, and rear road access, this property enjoys high visibility with a traffic count of 63,000 AADT. The facility boasts impressive ceiling heights of 27', 26', and 17', constructed with durable concrete blocks, steel trusses and frames with metal roofing, all within a secure, fully fenced 2.24+ acre parcel.
Versatile in its applications, this property can accommodate a wide range of businesses, including warehousing, distribution, and manufacturing, thanks to features like a loading dock and seven bay doors that enhance operational efficiency.
3 contiguous buildings spanning 50,150 SF - each designed to meet specific needs:
1. Building 1: A spacious 26,400 SF (98'x250') with a substantial 600 AMP Capacity / 240 Volt 3 Phase Service. It offers concrete block construction, five bay doors, and impressive 26' ceilings.
2. Building 2: A 12,500 SF structure (100'X125') featuring 600 AMP Capacity and an additional 200 AMP / 240 Volt 3 Phase Service. This building combines concrete block and metal construction, with one bay door and 17' ceilings.
3. Building 3: Offering 11,156 SF (90'X125'), this building includes 200 AMP / 240 Volt 3 Phase Service, concrete block construction, a loading dock, one bay door, and towering 27' ceilings.
Upon closing, this property will be vacant and ready for your business needs. Don't miss out on this exceptional industrial opportunity in a prime Florida location.
Location
State FL
County Pinellas
Community Pinellas Groves
Zoning M-1
Direction N
Interior
Cooling None
Flooring Concrete, Other
Exterior
Utilities Available Public
Roof Type Metal
Building
Story 1
Entry Level One
Foundation Slab
Lot Size Range 2 to less than 5
Sewer Public Sewer
Structure Type Block,Metal Frame
New Construction false
Others
Ownership Corporation
Acceptable Financing Cash, Conventional
Listing Terms Cash, Conventional
Special Listing Condition None
Read Less Info
Want to know what your home might be worth? Contact us for a FREE valuation!

Our team is ready to help you sell your home for the highest possible price ASAP

© 2025 My Florida Regional MLS DBA Stellar MLS. All Rights Reserved.
Bought with BHHS FLORIDA PROPERTIES GROUP
GET MORE INFORMATION
REALTORS®






