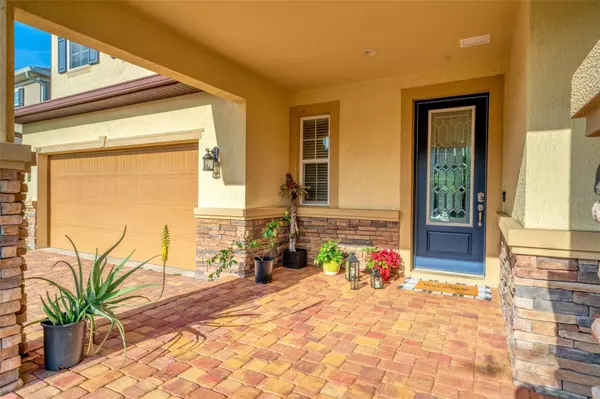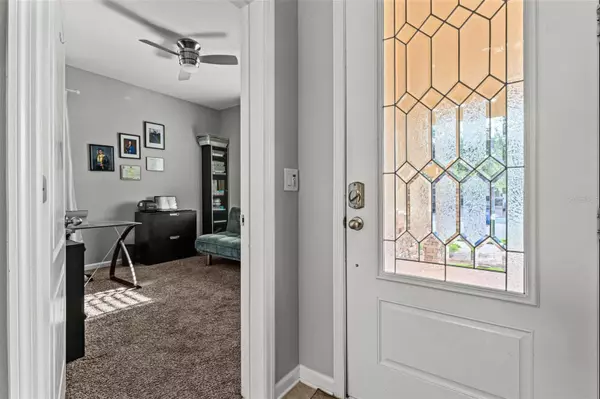$745,000
$769,900
3.2%For more information regarding the value of a property, please contact us for a free consultation.
5 Beds
5 Baths
3,397 SqFt
SOLD DATE : 06/14/2024
Key Details
Sold Price $745,000
Property Type Single Family Home
Sub Type Single Family Residence
Listing Status Sold
Purchase Type For Sale
Square Footage 3,397 sqft
Price per Sqft $219
Subdivision Roper Reserve
MLS Listing ID O6195708
Sold Date 06/14/24
Bedrooms 5
Full Baths 4
Half Baths 1
HOA Fees $142/mo
HOA Y/N Yes
Originating Board Stellar MLS
Year Built 2018
Annual Tax Amount $8,723
Lot Size 9,147 Sqft
Acres 0.21
Property Description
Welcome to your new home in Winter Garden's Gated Roper Reserve Subdivision! This stunning property features 5 bedrooms, 4.5 bathrooms, and 3,397 square feet of living space on a 0.21-acre lot with a 3 CAR TANDEM GARAGE. Built in 2018, it offers an open floor plan, gourmet kitchen, and luxurious touches throughout. The entrance leads seamlessly into the gourmet kitchen with solid surface counters, solid wood cabinets, with soft close features, and a full gas cooking range. Downstairs includes a dining room, half bathroom, great room, a dedicated OFFICE SPACE, and a bedroom with a full bathroom. Outside, enjoy the extended covered paver patio! Upstairs, discover an extended loft and a lavish master suite with a walk-in closet and deluxe bath. Features include blinds, tray ceilings, multi-slide doors, and an extended patio. The brick paver driveway adds extra parking space. There are NO REAR NEIGHBORS, which is a big plus for privacy and across the street is conservation ensuring a great view with beautiful sunsets in the backyard! The community is a GAS COMMUNITY as well, so the gas utilities add to the home luxury! Located just 20 minutes from Orlando, Roper Reserve offers gated living near schools, commuter routes, and Winter Garden's downtown. Enjoy amenities like Winter Garden Village, the West Orange Trail, and a community fitness pavilion and playground. Experience luxury living in this exceptional home.
Location
State FL
County Orange
Community Roper Reserve
Zoning PUD
Rooms
Other Rooms Den/Library/Office, Formal Dining Room Separate, Inside Utility, Loft
Interior
Interior Features Ceiling Fans(s), High Ceilings, Open Floorplan, PrimaryBedroom Upstairs, Solid Wood Cabinets, Split Bedroom, Stone Counters, Tray Ceiling(s), Walk-In Closet(s)
Heating Central
Cooling Central Air
Flooring Carpet, Ceramic Tile
Fireplace false
Appliance Built-In Oven, Cooktop, Dishwasher, Disposal, Microwave, Range Hood, Refrigerator, Tankless Water Heater
Laundry Gas Dryer Hookup, Inside, Laundry Room, Upper Level
Exterior
Exterior Feature Irrigation System, Rain Gutters, Sidewalk, Sliding Doors
Parking Features Tandem
Garage Spaces 3.0
Community Features Fitness Center, Gated Community - No Guard, Park, Playground, Sidewalks
Utilities Available Cable Available, Electricity Connected, Natural Gas Connected, Sewer Connected, Sprinkler Recycled, Water Connected
Amenities Available Fitness Center, Gated, Park, Playground
View Trees/Woods
Roof Type Shingle
Porch Covered, Screened
Attached Garage true
Garage true
Private Pool No
Building
Entry Level Two
Foundation Block
Lot Size Range 0 to less than 1/4
Sewer Public Sewer
Water Public
Structure Type Block,Concrete,Stucco
New Construction false
Schools
Elementary Schools Maxey Elem
Middle Schools Sunridge Middle
High Schools West Orange High
Others
Pets Allowed Yes
Senior Community No
Ownership Fee Simple
Monthly Total Fees $142
Acceptable Financing Cash, Conventional, FHA, VA Loan
Membership Fee Required Required
Listing Terms Cash, Conventional, FHA, VA Loan
Special Listing Condition None
Read Less Info
Want to know what your home might be worth? Contact us for a FREE valuation!

Our team is ready to help you sell your home for the highest possible price ASAP

© 2025 My Florida Regional MLS DBA Stellar MLS. All Rights Reserved.
Bought with FLORIDA IN MOTION REALTY INC
GET MORE INFORMATION
REALTORS®






