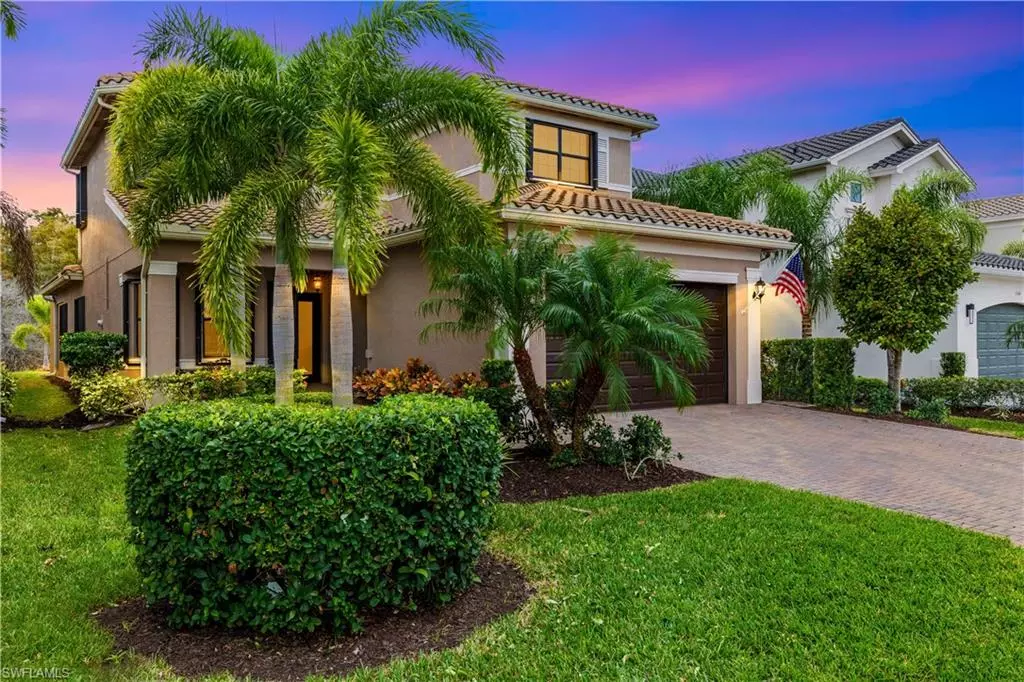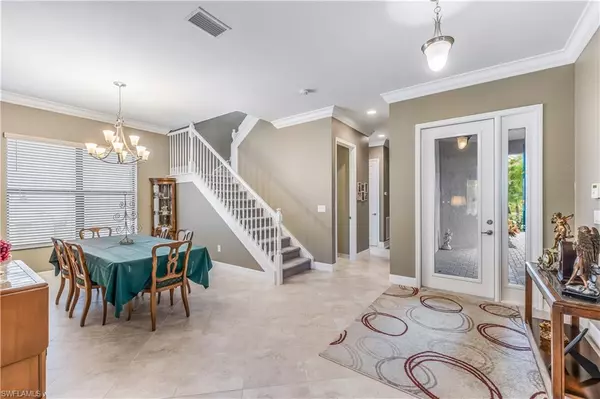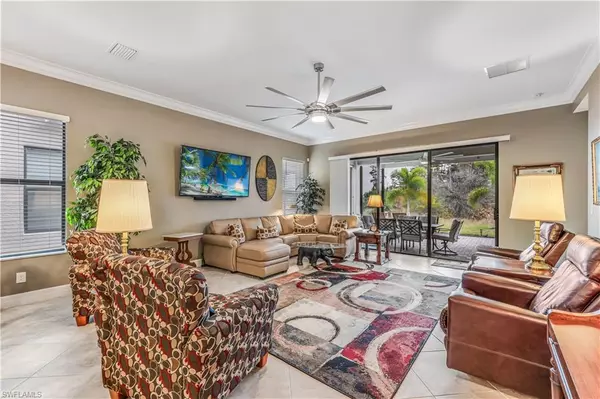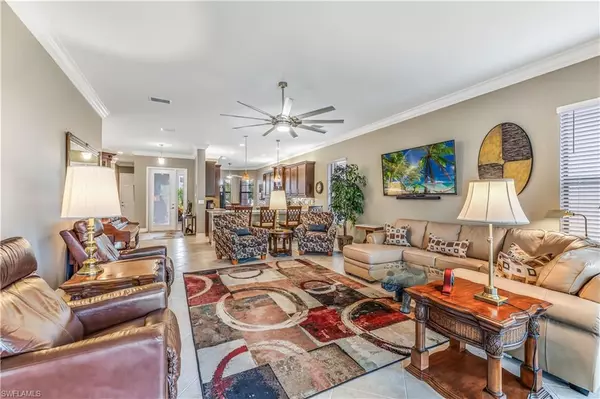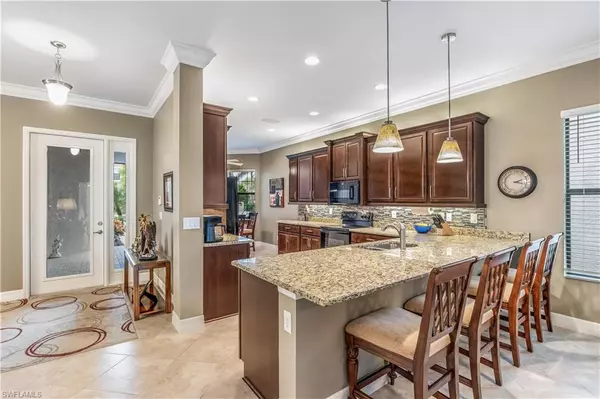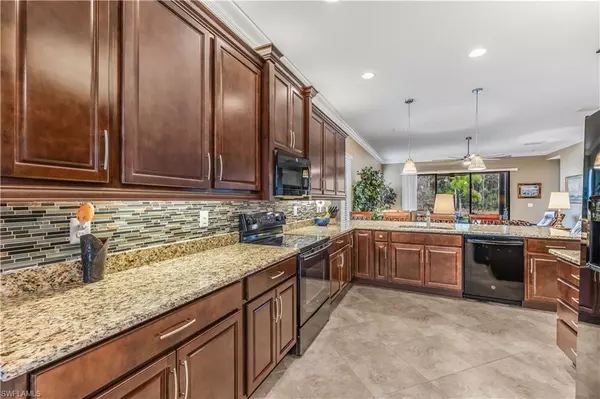$574,900
$574,900
For more information regarding the value of a property, please contact us for a free consultation.
4 Beds
4 Baths
2,967 SqFt
SOLD DATE : 05/31/2024
Key Details
Sold Price $574,900
Property Type Single Family Home
Sub Type Single Family Residence
Listing Status Sold
Purchase Type For Sale
Square Footage 2,967 sqft
Price per Sqft $193
Subdivision Marina Bay
MLS Listing ID 223095721
Sold Date 05/31/24
Bedrooms 4
Full Baths 3
Half Baths 1
HOA Y/N Yes
Originating Board Florida Gulf Coast
Year Built 2019
Annual Tax Amount $5,277
Tax Year 2022
Lot Size 5,810 Sqft
Acres 0.1334
Property Description
SELLER FINANCING AVAILABLE - Low Rate - Do you dream of waking up in the morning in sunny Southwest Florida starting your day with your favorite beverage on your screened in lanai overlooking a beautiful preserve and lake? This dream can be your new reality! This beautiful home is the one of the largest floor plans in the highly sought after community of Marina Bay. Some of the amazing features of this home boast an extended 20x20 screened in lanai, outdoor kitchen, double master suites, extended driveway, venetian blinds in all windows, accordion storm shutters, and an emergency generator umbilical connection. You will be wowed from the moment you step foot inside by the open floor plan, ample living space and large bedrooms. Off the kitchen, there is a beautiful working space office and a large wonderfully designed laundry room. Walk or take a ride to the beautiful amenities center including resort style pool, kids water park, pickle ball courts, playground, basketball court, tennis, and fitness center. Located in the heart of Fort Myers near an international airport, baseball training facility stadiums, shopping, outlets, and interstate 75, you could not ask for more. Make this dream your new reality.
Location
State FL
County Lee
Area Fm22 - Fort Myers City Limits
Zoning MDP-3
Direction Once you enter the community, right Lakewood preserve, left on Riverstone.
Rooms
Primary Bedroom Level Master BR Ground, Master BR Upstairs
Master Bedroom Master BR Ground, Master BR Upstairs
Dining Room Dining - Living
Interior
Interior Features Great Room, Den - Study, Loft, Entrance Foyer, Other, Pantry
Heating Central Electric
Cooling Ceiling Fan(s), Central Electric
Flooring Carpet, Tile
Window Features Double Hung,Shutters - Manual
Appliance Dishwasher, Disposal, Dryer, Refrigerator/Freezer, Washer
Exterior
Garage Spaces 2.0
Pool Community Lap Pool
Community Features Basketball, BBQ - Picnic, Bike And Jog Path, Billiards, Clubhouse, Park, Dog Park, Fitness Center, Internet Access, Pickleball, Playground, Tennis Court(s), Gated
Utilities Available Cable Available
Waterfront Description Lake Front
View Y/N Yes
View Lake, Preserve
Roof Type Tile
Garage Yes
Private Pool No
Building
Lot Description Regular
Faces Once you enter the community, right Lakewood preserve, left on Riverstone.
Story 2
Sewer Central
Water Central
Level or Stories Two, 2 Story
Structure Type Concrete Block,Stucco
New Construction No
Others
HOA Fee Include Irrigation Water,Legal/Accounting,Manager,Sewer,Street Lights,Street Maintenance
Tax ID 11-45-25-P4-35000.5890
Ownership Single Family
Acceptable Financing Buyer Finance/Cash, FHA, Lease Purchase, Owner Will Carry
Listing Terms Buyer Finance/Cash, FHA, Lease Purchase, Owner Will Carry
Read Less Info
Want to know what your home might be worth? Contact us for a FREE valuation!

Our team is ready to help you sell your home for the highest possible price ASAP
Bought with Starlink Realty, Inc
GET MORE INFORMATION
REALTORS®

