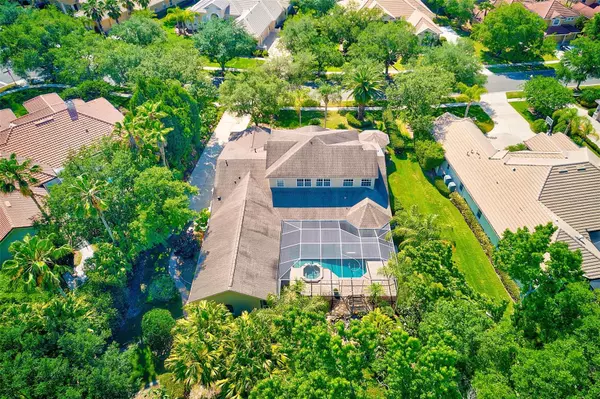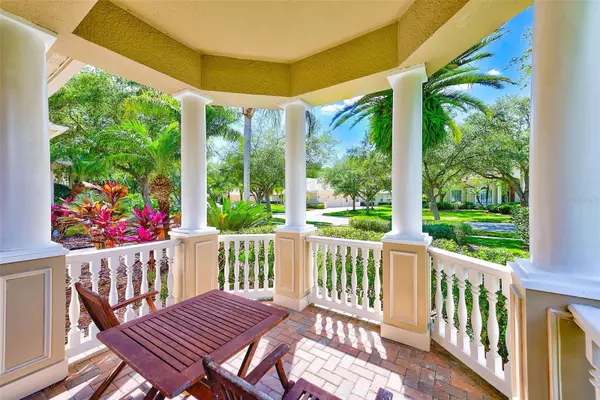$1,130,000
$1,164,900
3.0%For more information regarding the value of a property, please contact us for a free consultation.
5 Beds
5 Baths
4,440 SqFt
SOLD DATE : 06/13/2024
Key Details
Sold Price $1,130,000
Property Type Single Family Home
Sub Type Single Family Residence
Listing Status Sold
Purchase Type For Sale
Square Footage 4,440 sqft
Price per Sqft $254
Subdivision Tampa Palms Area 04
MLS Listing ID T3521842
Sold Date 06/13/24
Bedrooms 5
Full Baths 3
Half Baths 2
HOA Fees $132/qua
HOA Y/N Yes
Originating Board Stellar MLS
Year Built 2001
Annual Tax Amount $14,194
Lot Size 0.500 Acres
Acres 0.5
Property Description
**WELCOME HOME** Tucked inside the gates of the highly desired Whitehall community in greater Tampa Palms, this tastefully appointed five bedroom, three full and two half bathroom custom built Hannah-Bartoletta pool home is simply a must see and a unique find! Situated on a premium preserve lot, curb appeal abounds with tropical landscaping and a large covered front porch with a charming gazebo sitting area welcoming you! Step inside where you'll be greeted by an abundance of natural light and charmed by the open and airy feeling the ten foot ceilings provide. As you tour the home, notice the many stylish upgrades which include Bast Pecan Mocha hardwood flooring, polished Crema Marfil marble floors with onyx inlays, silk window treatments, plantation shutters, 7” baseboards, crafted crown and wall moldings, and much more! Your tour begins in the dedicated entry area that flows into the formal living and dining spaces. The formal living area features two sets of French doors that lead out to the screened lanai and pool deck. Located just off the living room is an office highlighted by double doors and a wall of floor to ceiling bookshelves. The expansive owner's suite occupies its wing on the first floor and features private access to the lanai/pool deck, two closets including a walk-in closet with custom shelving, and a private en suite complete with a soaking tub, a glass enclosed walk-in shower, two oversized vanities, and a private water closet. Next on your tour, you'll find a half bathroom with direct access to the lanai. Open concept living exudes in the great room with the kitchen overlooking the informal dining and living areas. The well equipped kitchen is truly a chef's dream with a gas cooktop, stainless steel appliances, 42” raised panel maple cabinetry, granite countertops, a work prep island, and walk-in pantry. The informal living area features a wall full of built in shelves and gas fireplace, two sets of French doors that lead to the lanai and pool, motorized shades, and access to the bonus garden room that is highlighted by a stone floor, open beams and stacked stone wall accents. Finishing up the first floor is a dedicated laundry room and direct access to the side-entry three car garage. Journey up the wide staircase and you'll find an unexpected bonus space perfect for a media room, secondary living space, play room, craft room, or anything else one can imagine! There are a total of three bedrooms located upstairs. Two share a Jack-and-Jill style bathroom with one arranged as a perfect second office or homework space with built-in shelves, storage, and file cabinets. The third bedroom is oversized and has a full hall bathroom next to it. Next on your tour is the screened lanai and pool area which boasts a large, covered area for your outdoor living space, an outdoor kitchen, paver pool deck, and a spa that cascades into the sparkling saltwater pool. Highlighted by privacy and picturesque preserve views, the grounds invite you to explore further along the brick pathways that wind through the yard. *Downstairs HVAC new in 2018, upstairs HVAC new in 2021, and water heater new in 2021* Situated in the coveted Chiles Elementary/Liberty Middle/Freedom High School district with many esteemed private schools also nearby. Whitehall neighborhood homes include membership to the North Tampa Palms clubhouse with resort-style pool, tennis courts and fitness center. Amenities abound in this prime location with easy access to I-75.
Location
State FL
County Hillsborough
Community Tampa Palms Area 04
Zoning PD-A
Rooms
Other Rooms Attic, Bonus Room, Breakfast Room Separate, Den/Library/Office, Family Room, Florida Room, Formal Dining Room Separate, Formal Living Room Separate, Inside Utility
Interior
Interior Features Built-in Features, Ceiling Fans(s), Crown Molding, Eat-in Kitchen, Kitchen/Family Room Combo, Open Floorplan, Primary Bedroom Main Floor, Stone Counters, Thermostat, Walk-In Closet(s), Window Treatments
Heating Central, Electric, Natural Gas
Cooling Central Air, Zoned
Flooring Brick, Carpet, Ceramic Tile, Marble, Wood
Fireplaces Type Family Room, Gas
Fireplace true
Appliance Built-In Oven, Dishwasher, Disposal, Gas Water Heater, Microwave, Range, Refrigerator, Wine Refrigerator
Laundry Inside, Laundry Room
Exterior
Exterior Feature French Doors, Irrigation System, Rain Gutters
Parking Features Driveway, Garage Door Opener
Garage Spaces 3.0
Fence Fenced
Pool Gunite, Heated, In Ground, Pool Sweep, Salt Water, Screen Enclosure
Community Features Association Recreation - Owned, Buyer Approval Required, Clubhouse, Deed Restrictions, Fitness Center, Gated Community - No Guard, Golf, Park, Playground, Pool, Special Community Restrictions, Tennis Courts
Utilities Available Cable Available, Cable Connected, Electricity Connected, Public, Sewer Connected, Street Lights, Underground Utilities, Water Connected
Amenities Available Fitness Center, Gated, Park, Playground, Pool, Recreation Facilities, Security, Spa/Hot Tub, Tennis Court(s), Trail(s)
View Trees/Woods
Roof Type Shingle
Attached Garage true
Garage true
Private Pool Yes
Building
Lot Description Conservation Area, City Limits, Oversized Lot, Sidewalk, Paved, Private
Entry Level Two
Foundation Slab
Lot Size Range 1/2 to less than 1
Sewer Public Sewer
Water Public
Architectural Style Traditional
Structure Type Block,Stucco
New Construction false
Others
Pets Allowed Number Limit, Yes
Senior Community No
Ownership Fee Simple
Monthly Total Fees $291
Acceptable Financing Cash, Conventional, VA Loan
Membership Fee Required Required
Listing Terms Cash, Conventional, VA Loan
Num of Pet 2
Special Listing Condition None
Read Less Info
Want to know what your home might be worth? Contact us for a FREE valuation!

Our team is ready to help you sell your home for the highest possible price ASAP

© 2025 My Florida Regional MLS DBA Stellar MLS. All Rights Reserved.
Bought with COASTAL PROPERTIES GROUP INTER
GET MORE INFORMATION
REALTORS®






