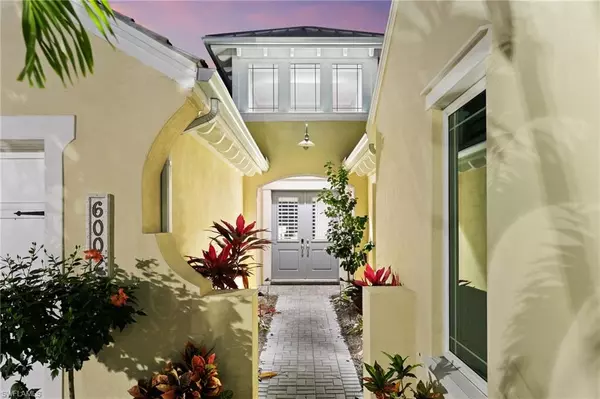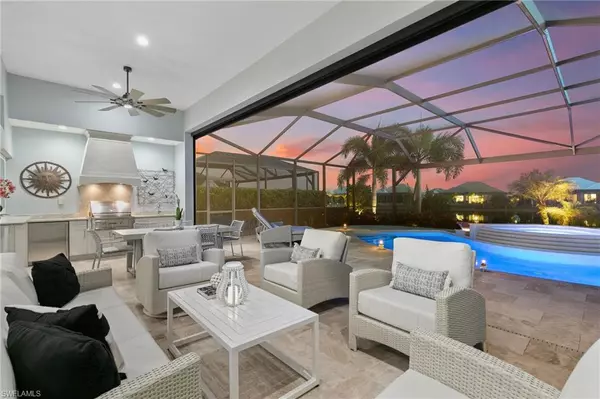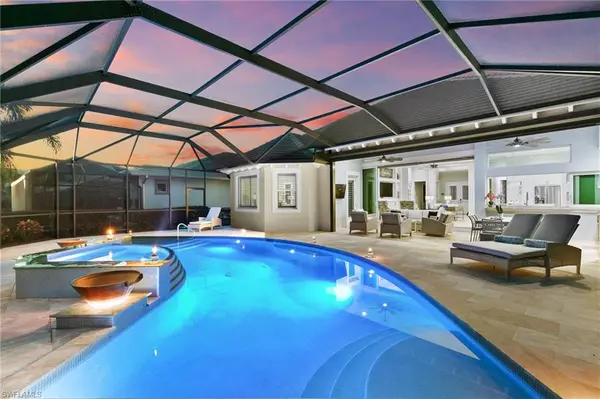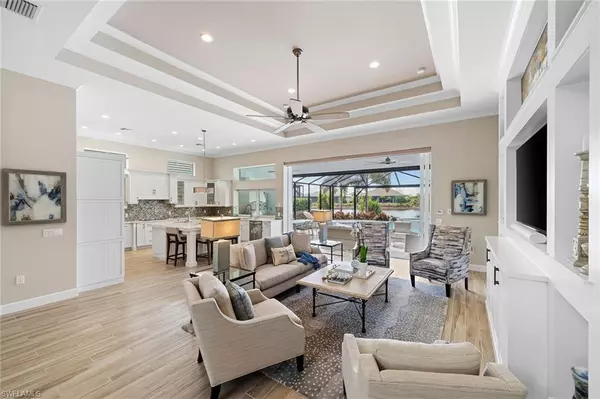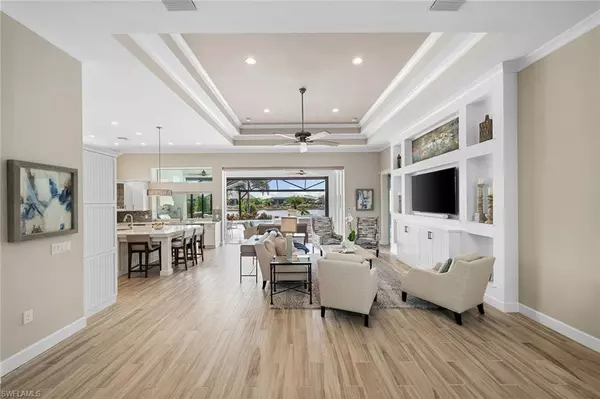$2,450,000
$2,595,000
5.6%For more information regarding the value of a property, please contact us for a free consultation.
3 Beds
3 Baths
2,963 SqFt
SOLD DATE : 06/11/2024
Key Details
Sold Price $2,450,000
Property Type Single Family Home
Sub Type Single Family Residence
Listing Status Sold
Purchase Type For Sale
Square Footage 2,963 sqft
Price per Sqft $826
Subdivision Isles Of Collier Preserve
MLS Listing ID 224021205
Sold Date 06/11/24
Bedrooms 3
Full Baths 3
HOA Fees $476/qua
HOA Y/N Yes
Originating Board Naples
Year Built 2019
Annual Tax Amount $8,395
Tax Year 2023
Lot Size 9,583 Sqft
Acres 0.22
Property Description
Embrace luxury coastal living in this beautifully appointed move-in ready home in prestigious Isles of Collier Preserve. The Jasmine Grande features an expansive lanai with custom saltwater pool and spa, and marble pavers where you can enjoy a sunny southern exposure and sparkling lake views. The open floor plan seamlessly blends the indoor and outdoor spaces. The kitchen is an entertainer's dream featuring a large island and sparkling quartz countertops. The oversized primary suite features new wood floors, dual vanities and an oversized walk-in closet. Upgrades include a custom saltwater pool and spa with marble pavers, custom media center and built-in cabinetry throughout, hurricane screen, impact windows and doors, built-in closet systems, motorized sliding door system, overhead garage storage and automatic window shades. The Isles of Collier Preserve amenities include miles of recreational paths, the Overlook Bar and Grill, resort-style pool, fitness center, tennis and pickleball, and a full activity schedule. Just 10 minutes to downtown beaches, shopping and restaurants, this location can't be beat!
Location
State FL
County Collier
Area Na09 - South Naples Area
Rooms
Primary Bedroom Level Master BR Ground
Master Bedroom Master BR Ground
Dining Room Breakfast Bar, Formal
Kitchen Kitchen Island, Pantry
Interior
Interior Features Split Bedrooms, Great Room, Den - Study, Family Room, Guest Bath, Guest Room, Built-In Cabinets, Wired for Data, Closet Cabinets, Coffered Ceiling(s), Custom Mirrors, Pantry, Tray Ceiling(s), Walk-In Closet(s)
Heating Central Electric
Cooling Ceiling Fan(s), Central Electric, Ridge Vent
Flooring Carpet, Tile, Wood
Window Features Casement,Impact Resistant,Sliding,Impact Resistant Windows,Shutters - Screens/Fabric,Window Coverings
Appliance Electric Cooktop, Dishwasher, Disposal, Dryer, Microwave, Range, Refrigerator, Refrigerator/Icemaker, Self Cleaning Oven, Wall Oven, Washer, Wine Cooler
Laundry Inside
Exterior
Exterior Feature Gas Grill, Outdoor Grill, Outdoor Kitchen, Sprinkler Auto, Water Display
Garage Spaces 2.0
Pool In Ground, Custom Upgrades, Equipment Stays, Electric Heat, Salt Water, Screen Enclosure
Community Features Basketball, Bike And Jog Path, Bocce Court, Cabana, Clubhouse, Park, Pool, Community Room, Community Spa/Hot tub, Dog Park, Fitness Center, Fishing, Internet Access, Pickleball, Restaurant, Sauna, Sidewalks, Street Lights, Tennis Court(s), Gated
Utilities Available Underground Utilities, Cable Available
Waterfront Description Lake Front
View Y/N No
View Lake, Water
Roof Type Tile
Porch Screened Lanai/Porch
Garage Yes
Private Pool Yes
Building
Lot Description Regular
Story 1
Sewer Central
Water Central
Level or Stories 1 Story/Ranch
Structure Type Concrete Block,Metal Frame,Stucco
New Construction No
Others
HOA Fee Include Irrigation Water,Maintenance Grounds,Manager,Pest Control Exterior,Rec Facilities,Reserve,Security,Street Lights,Street Maintenance,Trash
Tax ID 52505111808
Ownership Single Family
Security Features Security System,Smoke Detector(s),Smoke Detectors
Acceptable Financing Buyer Finance/Cash
Listing Terms Buyer Finance/Cash
Read Less Info
Want to know what your home might be worth? Contact us for a FREE valuation!

Our team is ready to help you sell your home for the highest possible price ASAP
Bought with John R Wood Properties
GET MORE INFORMATION
REALTORS®


