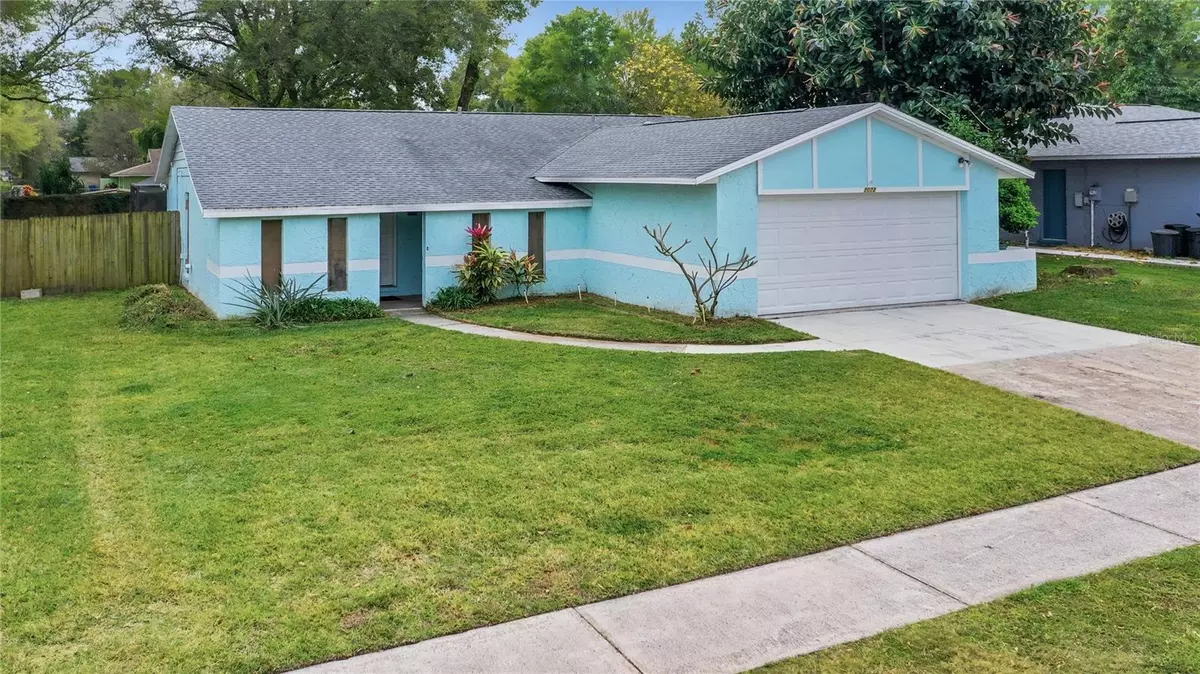$375,000
$375,000
For more information regarding the value of a property, please contact us for a free consultation.
3 Beds
2 Baths
1,428 SqFt
SOLD DATE : 06/11/2024
Key Details
Sold Price $375,000
Property Type Single Family Home
Sub Type Single Family Residence
Listing Status Sold
Purchase Type For Sale
Square Footage 1,428 sqft
Price per Sqft $262
Subdivision Greenewood Unit 2
MLS Listing ID U8233169
Sold Date 06/11/24
Bedrooms 3
Full Baths 2
Construction Status Appraisal,Financing
HOA Y/N No
Originating Board Stellar MLS
Year Built 1975
Annual Tax Amount $4,733
Lot Size 0.270 Acres
Acres 0.27
Lot Dimensions 82x142
Property Description
Minutes from Valrico you will find this POOL HOME with WIDE-OPEN SPACES! Where else can you find a 3-bedroom, 2 bath, 2 car garage, pool home with just over 1/4 acre and NO DEED RESTRICTIONS! Welcome to this highly sought after neighborhood with a "country feel."
This home with a newer ROOF, only 5 years old, boasts a spacious kitchen with wood cabinets providing plenty of storage and a deluxe breakfast bar. Kitchen OPEN to Family Room overlooks your oversized crystal-blue SALTWATER POOL. Screened deck and covered patio are perfect for entertaining family and friends. Already provided with a child safety fence for your convenience!
Large Master Bedroom displays bamboo floors, walk-in closet, built in armoire, and lots of shelving for organizing!!! Prepared to be impressed as you enter updated Master Bath and glamorously classic tiled walk-in shower. There's not much left to be desired if you're looking for a move-in ready home!
Peaceful and tranquil yet close to restaurants, shopping and minutes from FLORIDA State Fairgrounds and Amphitheater. You can almost smell the aroma from the famous Plant City Strawberry Festival!! Bring ALL of your toys, bring your boat, RV, 4 Wheelers! There's plenty of room to roam in your own cleared fenced yard! A large concrete pad is also there ready for a workshop.
Location
State FL
County Hillsborough
Community Greenewood Unit 2
Zoning RSC-6
Rooms
Other Rooms Breakfast Room Separate, Family Room
Interior
Interior Features Ceiling Fans(s), Kitchen/Family Room Combo, Window Treatments
Heating Central, Electric
Cooling Central Air
Flooring Carpet, Ceramic Tile, Laminate
Fireplace false
Appliance Dryer, Electric Water Heater, Microwave, Range, Refrigerator, Washer
Laundry In Garage
Exterior
Exterior Feature Sidewalk, Sliding Doors
Garage Spaces 2.0
Fence Fenced, Vinyl, Wood
Pool Child Safety Fence, Deck, Gunite, In Ground, Salt Water
Utilities Available BB/HS Internet Available, Cable Available, Electricity Connected, Water Connected
Roof Type Shingle
Attached Garage true
Garage true
Private Pool Yes
Building
Lot Description Cleared, Oversized Lot, Paved
Story 1
Entry Level One
Foundation Slab
Lot Size Range 1/4 to less than 1/2
Sewer Septic Tank
Water Public
Architectural Style Ranch
Structure Type Block,Stucco
New Construction false
Construction Status Appraisal,Financing
Others
Pets Allowed Yes
Senior Community No
Ownership Fee Simple
Acceptable Financing Cash, Conventional, FHA, VA Loan
Listing Terms Cash, Conventional, FHA, VA Loan
Special Listing Condition None
Read Less Info
Want to know what your home might be worth? Contact us for a FREE valuation!

Our team is ready to help you sell your home for the highest possible price ASAP

© 2024 My Florida Regional MLS DBA Stellar MLS. All Rights Reserved.
Bought with CENTURY 21 ROSA LEON
GET MORE INFORMATION

REALTORS®






