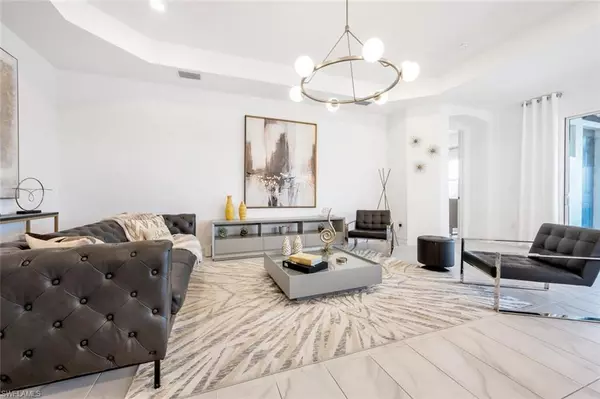$850,000
$889,000
4.4%For more information regarding the value of a property, please contact us for a free consultation.
4 Beds
4 Baths
2,431 SqFt
SOLD DATE : 06/10/2024
Key Details
Sold Price $850,000
Property Type Single Family Home
Sub Type Ranch,Single Family Residence
Listing Status Sold
Purchase Type For Sale
Square Footage 2,431 sqft
Price per Sqft $349
Subdivision Seasons At Bonita
MLS Listing ID 224013379
Sold Date 06/10/24
Bedrooms 4
Full Baths 3
Half Baths 1
HOA Fees $324/qua
HOA Y/N No
Originating Board Naples
Year Built 2022
Annual Tax Amount $8,884
Tax Year 2023
Lot Size 6,398 Sqft
Acres 0.1469
Property Description
This Ashbury floor plan pool home located in Seasons at Bonita features over 2400 sf of living space and built in 2022. This pool home encompasses 4 bedrooms, den, 3 full baths, a pool bath, 2 car garage with ac, an epoxy floor and extended driveway. Custom features include: 42" kitchen cabinets, quartz counters, backsplash, apron sink, SS appliances, tray ceilings, upgraded West Elm custom lighting, porcelain tiles and lots of natural light throughout the home. The primary owner's bath has dual sinks, walk in shower, large tub and a custom closet. You will be living the SWFL dream enjoying your pool all day and having barbecues with your outdoor kitchen, and beautiful sunrise views overlooking the lake through your picture frame pool cage with a pool deck extension. Located in a gated community with lots of amenities included; Clubhouse, Resort style pool with beach entry, lap lanes and ample sundeck, pool-side tiki hut, lounge chairs and an artificial white sand beach with hammocks for relaxing, Social room with a fully equipped kitchen, Nature trail, Fishing, Biking, Tennis, Bocce and Pickleball courts, Dog parks and Fitness center. Centrally located between Naples and Ft Myers.
Location
State FL
County Lee
Area Seasons At Bonita
Rooms
Dining Room Dining - Living
Kitchen Island, Walk-In Pantry
Interior
Interior Features Built-In Cabinets, Foyer, French Doors, Pantry, Smoke Detectors, Tray Ceiling(s), Walk-In Closet(s), Window Coverings
Heating Central Electric
Flooring Tile
Equipment Auto Garage Door, Dishwasher, Disposal, Dryer, Microwave, Range, Refrigerator/Icemaker, Security System, Smoke Detector, Washer
Furnishings Unfurnished
Fireplace No
Window Features Window Coverings
Appliance Dishwasher, Disposal, Dryer, Microwave, Range, Refrigerator/Icemaker, Washer
Heat Source Central Electric
Exterior
Exterior Feature Screened Lanai/Porch, Built In Grill, Outdoor Kitchen
Parking Features Driveway Paved, Attached
Garage Spaces 2.0
Pool Community, Below Ground, Concrete, Electric Heat, Pool Bath, Salt Water, Screen Enclosure
Community Features Clubhouse, Pool, Dog Park, Fitness Center, Fishing, Tennis Court(s), Gated
Amenities Available Bike And Jog Path, Bocce Court, Clubhouse, Pool, Spa/Hot Tub, Dog Park, Fitness Center, Fishing Pier, Pickleball, Tennis Court(s)
Waterfront Description None
View Y/N Yes
View Lake
Roof Type Tile
Street Surface Paved
Porch Patio
Total Parking Spaces 2
Garage Yes
Private Pool Yes
Building
Lot Description Regular
Building Description Concrete Block,Stucco, DSL/Cable Available
Story 1
Water Central
Architectural Style Ranch, Single Family
Level or Stories 1
Structure Type Concrete Block,Stucco
New Construction No
Others
Pets Allowed Limits
Senior Community No
Tax ID 02-48-26-B2-26000.0414
Ownership Single Family
Security Features Security System,Smoke Detector(s),Gated Community
Num of Pet 3
Read Less Info
Want to know what your home might be worth? Contact us for a FREE valuation!

Our team is ready to help you sell your home for the highest possible price ASAP

Bought with DomainRealty.com LLC
GET MORE INFORMATION

REALTORS®






