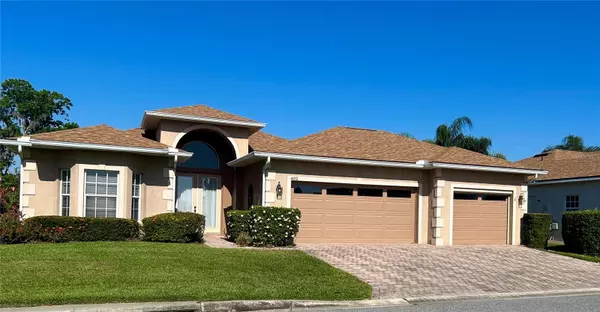$300,000
$375,000
20.0%For more information regarding the value of a property, please contact us for a free consultation.
3 Beds
2 Baths
1,794 SqFt
SOLD DATE : 06/07/2024
Key Details
Sold Price $300,000
Property Type Single Family Home
Sub Type Single Family Residence
Listing Status Sold
Purchase Type For Sale
Square Footage 1,794 sqft
Price per Sqft $167
Subdivision Lake Ashton Golf Club Ph 02
MLS Listing ID P4930023
Sold Date 06/07/24
Bedrooms 3
Full Baths 2
Construction Status Inspections
HOA Fees $5/ann
HOA Y/N Yes
Originating Board Stellar MLS
Year Built 2005
Annual Tax Amount $3,137
Lot Size 7,405 Sqft
Acres 0.17
Property Description
CUSTOM 3 BEDROOM, 2 BATH OPEN FLOOR PLAN with FULL (3) CAR GARAGE AND located on LAKE ASHTON'S premier EAST golf course!
Kitchen offers beautiful 42" double crown braided cherry cabinets w. custom designed desk area. This open kitchen is complimented w/ beautiful Corian countertops, 16" bisque tile flooring and upgraded appliances. Nice breakfast bar overlooks this bright sunny custom-built sitting area. This fabulous beautifully bright sitting area features 2 sets of sliding glass doors all leading outside to your oversized roofed, screened and tiled veranda overlooking the East golf course. Large triple sliding glass doors framing the back of the great room offering additional panoramic golf course views down the East fairway! This is a view you will enjoy all day and be captivated by the beautiful sunsets at night! Just past the great room is your large master ensuite. The master ensuite boasts wonderful luxury vinyl wood floors, a gracious master bath featuring fabulous soaking tub, walk in tiled shower, cherry cabinets with deep drawers, his/her sinks, his/hers closets, mirrored linen closet, large glass block window for wonderful natural lighting. Step into an inviting guest bedroom with fabulous large bay windows. Adjacent and conveniently located guest bath - all appointments are consistent with those featured in the master bath to include the oversized glass block located as a backdrop in the tiled shower/tub combination. Abundance of natural lighting! An upgraded pocket door separating your guests from the great room and open concept living- offering your guests complete privacy while in their own guest ensuite. Immediately off the great room, french doors open into your den/office or 3rd bedroom. All rooms are equipped with fans and blinds throughout. Need additional storage or simply the COVETED 3-CAR GARAGE? THIS IS YOUR HOME! Hard to find a FULL 3-CAR GARAGE ~ UNTIL NOW! CUSTOM 3/2 HOME, LOCATED ON THE GOLF COURSE, QUIET STREET, AND 3-CAR GARAGE! PLUS ADDITIONAL NOTEABLE UPGRADES:
NEW ROOF (April 2023 ) NEW A/C UNIT (2023) NEW WATER HEATER (2023) NEW MICROWAVE (2023) NEW REFRIGERATOR (2022) NEW DRYER (2022) NEW(er) DISHWASHER (2018) ALL this and located in CENTRAL FLORIDA'S FINEST 55+ COMMUNITY - BEAUTIFUL LAKE ASHTON! THIS HOME HAS IT ALL! Call today to schedule to see this beautiful home!
Location
State FL
County Polk
Community Lake Ashton Golf Club Ph 02
Zoning RES
Rooms
Other Rooms Family Room
Interior
Interior Features Ceiling Fans(s), Kitchen/Family Room Combo, Living Room/Dining Room Combo, Primary Bedroom Main Floor, Solid Surface Counters, Thermostat, Walk-In Closet(s), Window Treatments
Heating Central, Electric, Heat Pump
Cooling Central Air
Flooring Carpet, Tile
Furnishings Unfurnished
Fireplace false
Appliance Dishwasher, Disposal, Dryer, Electric Water Heater, Microwave, Range, Refrigerator, Washer
Laundry Inside, Laundry Room
Exterior
Exterior Feature Irrigation System, Private Mailbox, Sliding Doors, Sprinkler Metered
Parking Features Driveway, Garage Door Opener
Garage Spaces 3.0
Community Features Clubhouse, Deed Restrictions, Dog Park, Fitness Center, Gated Community - Guard, Golf Carts OK, Golf, Pool, Racquetball, Restaurant, Special Community Restrictions
Utilities Available Cable Connected, Electricity Connected, Fiber Optics, Fire Hydrant, Phone Available, Public, Sewer Connected, Street Lights, Underground Utilities
Amenities Available Clubhouse, Fence Restrictions, Fitness Center, Gated, Golf Course, Pickleball Court(s), Pool, Racquetball, Recreation Facilities, Sauna, Security, Shuffleboard Court, Spa/Hot Tub, Tennis Court(s), Wheelchair Access
View Golf Course
Roof Type Shingle
Porch Covered, Rear Porch, Screened
Attached Garage true
Garage true
Private Pool No
Building
Lot Description Flag Lot, City Limits, Landscaped, On Golf Course, Paved
Entry Level One
Foundation Slab
Lot Size Range 0 to less than 1/4
Sewer Public Sewer
Water Public
Architectural Style Contemporary
Structure Type Block
New Construction false
Construction Status Inspections
Others
Pets Allowed Cats OK, Dogs OK, Number Limit
HOA Fee Include Pool,Management,Recreational Facilities,Security
Senior Community Yes
Ownership Fee Simple
Monthly Total Fees $17
Acceptable Financing Cash, FHA, Other, VA Loan
Membership Fee Required Required
Listing Terms Cash, FHA, Other, VA Loan
Num of Pet 2
Special Listing Condition None
Read Less Info
Want to know what your home might be worth? Contact us for a FREE valuation!

Our team is ready to help you sell your home for the highest possible price ASAP

© 2024 My Florida Regional MLS DBA Stellar MLS. All Rights Reserved.
Bought with A+ REALTY LLC
GET MORE INFORMATION

REALTORS®






