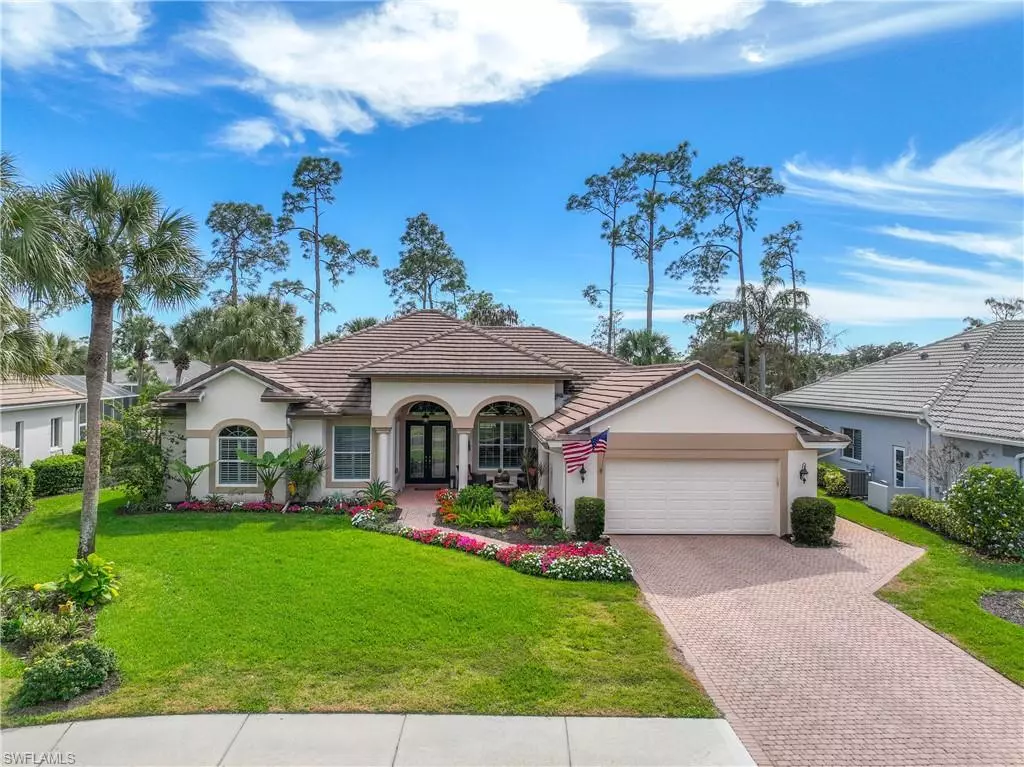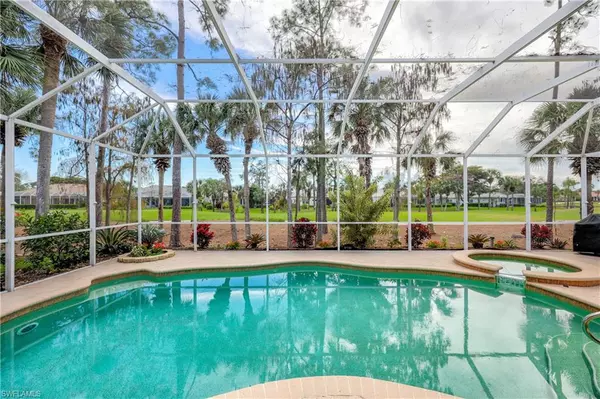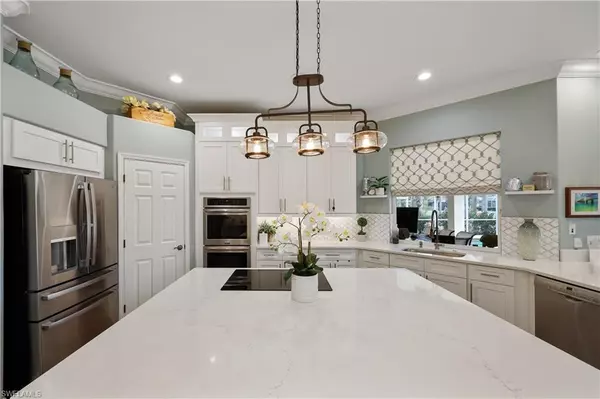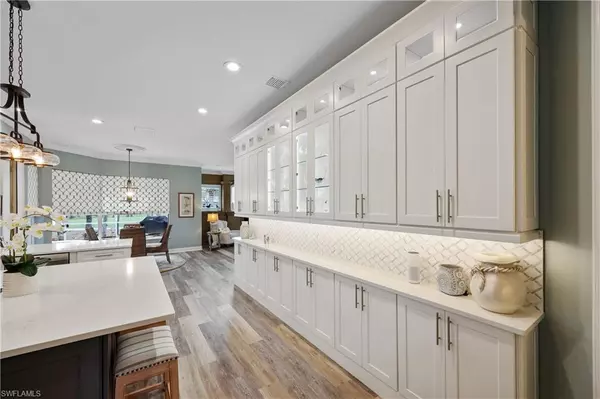$1,150,000
$1,239,900
7.3%For more information regarding the value of a property, please contact us for a free consultation.
3 Beds
3 Baths
2,826 SqFt
SOLD DATE : 06/10/2024
Key Details
Sold Price $1,150,000
Property Type Single Family Home
Sub Type Single Family Residence
Listing Status Sold
Purchase Type For Sale
Square Footage 2,826 sqft
Price per Sqft $406
Subdivision Vanderbilt Country Club
MLS Listing ID 224015442
Sold Date 06/10/24
Bedrooms 3
Full Baths 2
Half Baths 1
HOA Fees $224/qua
HOA Y/N Yes
Originating Board Naples
Year Built 2000
Annual Tax Amount $5,290
Tax Year 2023
Lot Size 0.290 Acres
Acres 0.29
Property Description
Golf and Social included with this bundled golf community! This recently updated former Cayman model home boasts a spacious family room flooded with natural light, ideal for gatherings. The expansive newly remodeled kitchen features a quartz island perfect for entertaining. The home includes California closets throughout, custom cabinetry in the living areas, dining room, and office. Enjoy the convenience of two wine coolers, each holding 170 bottles. Recent renovations include new flooring, a hall bath with a stylish barn door shower, and an updated master bath with seamless shower door and new cabinets. The powder room off the office has also been tastefully renovated. Custom plantation shutters and window treatments enhance the home's charm. The air conditioner was replaced in May 2022, the roof in 2020, and the pool motor in December 2022. Additionally, a new pool heater has been installed. Relax and entertain on the large lanai with ample seating overlooking the pool. Partial furnishings included.
Location
State FL
County Collier
Area Na31 - E/O Collier Blvd N/O Vanderbilt
Rooms
Dining Room Eat-in Kitchen, Formal
Interior
Interior Features Split Bedrooms, Built-In Cabinets, Wired for Data, Cathedral Ceiling(s), Closet Cabinets, Entrance Foyer, Walk-In Closet(s)
Heating Central Electric
Cooling Ceiling Fan(s), Central Electric
Flooring Wood
Window Features Single Hung,Window Coverings
Appliance Cooktop, Dishwasher, Disposal, Double Oven, Dryer, Microwave, Refrigerator, Wall Oven
Laundry Inside, Sink
Exterior
Garage Spaces 2.0
Pool In Ground, Solar Heat, See Remarks
Community Features Golf Bundled, Clubhouse, Pool, Community Room, Community Spa/Hot tub, Fitness Center Attended, Golf, Internet Access, Library, Private Membership, Putting Green, Restaurant, Sidewalks, Street Lights, Tennis Court(s), Gated, Golf Course, Tennis
Utilities Available Underground Utilities, Cable Available
Waterfront Description None
View Y/N Yes
View Golf Course, Landscaped Area, Trees/Woods
Roof Type Tile
Porch Screened Lanai/Porch, Patio
Garage Yes
Private Pool Yes
Building
Lot Description Regular
Story 1
Sewer Central
Water Central
Level or Stories 1 Story/Ranch
Structure Type Concrete Block,Stucco
New Construction No
Others
HOA Fee Include Cable TV,Golf Course,Internet,Irrigation Water,Maintenance Grounds,Legal/Accounting,Manager,Repairs,Security,Street Lights,Street Maintenance
Tax ID 79305008123
Ownership Single Family
Security Features Smoke Detector(s),Smoke Detectors
Acceptable Financing Buyer Finance/Cash
Listing Terms Buyer Finance/Cash
Read Less Info
Want to know what your home might be worth? Contact us for a FREE valuation!

Our team is ready to help you sell your home for the highest possible price ASAP
Bought with Local Real Estate LLC
GET MORE INFORMATION
REALTORS®






