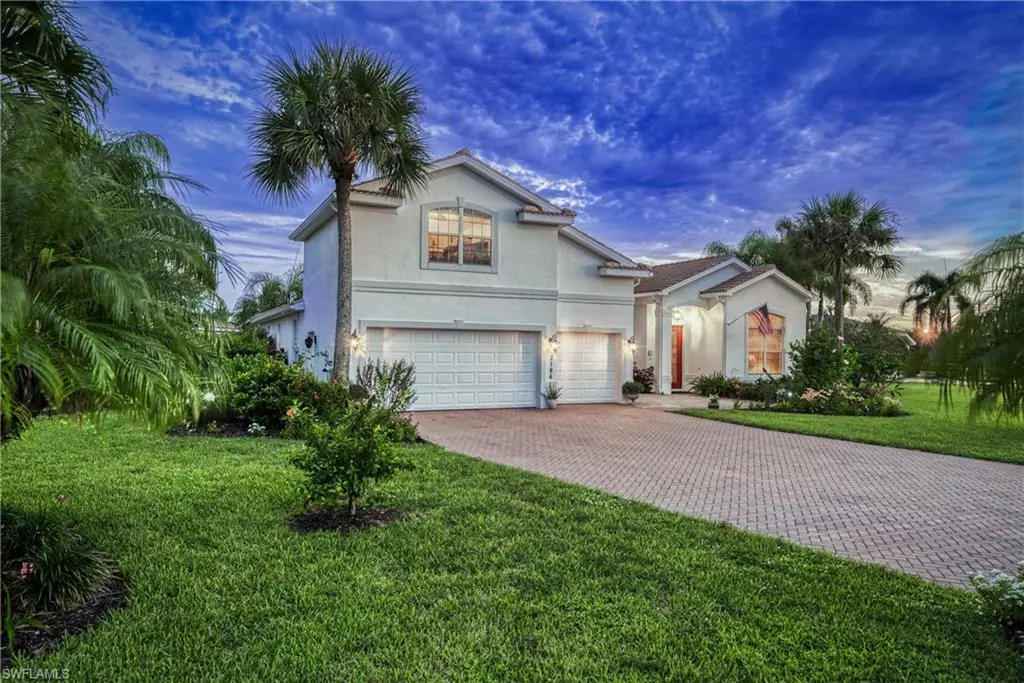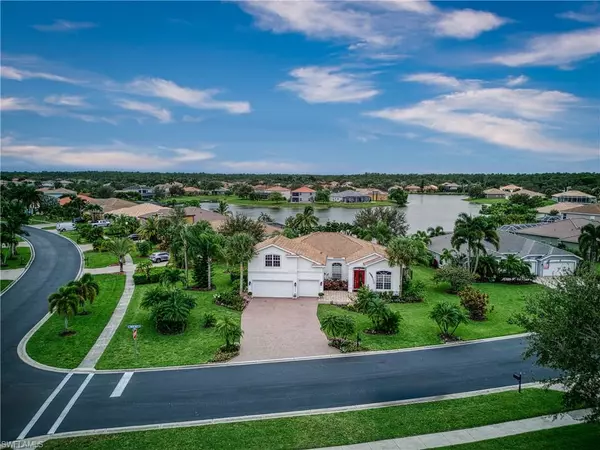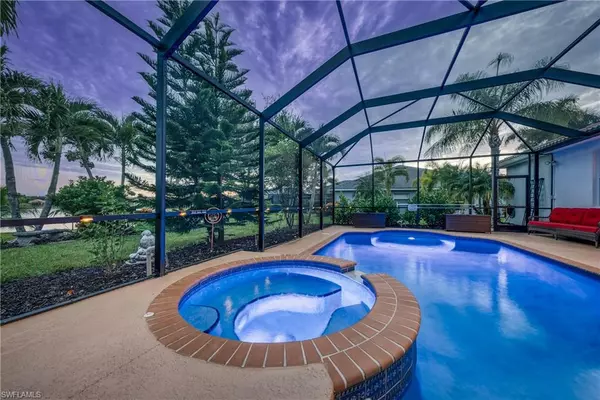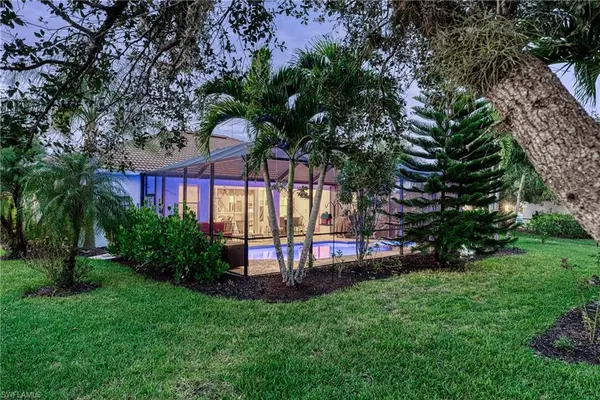$730,000
$739,500
1.3%For more information regarding the value of a property, please contact us for a free consultation.
4 Beds
3 Baths
3,102 SqFt
SOLD DATE : 05/30/2024
Key Details
Sold Price $730,000
Property Type Single Family Home
Sub Type 2 Story,Single Family Residence
Listing Status Sold
Purchase Type For Sale
Square Footage 3,102 sqft
Price per Sqft $235
Subdivision Valencia Lakes
MLS Listing ID 224029801
Sold Date 05/30/24
Bedrooms 4
Full Baths 3
HOA Y/N Yes
Originating Board Naples
Year Built 2004
Annual Tax Amount $3,624
Tax Year 2022
Lot Size 0.260 Acres
Acres 0.26
Property Description
Proudly sitting atop one of the largest lots in Valencia Lakes, this Estate like property delivers stunning long water views against a Southern Sky. The generous floor plan offers 4 bedrooms and 3 bathrooms all on the first level, an extended 3 car garage, and a bonus room that could be a perfect office, secluded den or 5th bedroom. A newly upgraded pool and spa shimmer at night with LED accent lights and provides the perfect setting to enjoy this backyard oasis. Owners will have the pleasure of retreating to a sprawling Primary suite with a remastered shower, a newly installed closet system, and a cozy sitting nook. This home’s long list of upgrades include: a 3-year-old roof and gutters, recently sealed oversized driveway, brand new pool heater, newly sealed garage floor, new garage door opener, brand new carpet, new shower glass and tiles in each bathroom, fresh paint inside and out and much more. With ultra-low HOA fees, Valencia Lakes offers one of the best community values in all of Naples!
Location
State FL
County Collier
Area Valencia Lakes
Rooms
Bedroom Description Master BR Ground
Dining Room Dining - Family, Eat-in Kitchen
Interior
Interior Features Pantry
Heating Central Electric
Flooring Carpet, Tile
Equipment Auto Garage Door, Dishwasher, Dryer, Range, Refrigerator/Freezer, Smoke Detector, Washer
Furnishings Unfurnished
Fireplace No
Appliance Dishwasher, Dryer, Range, Refrigerator/Freezer, Washer
Heat Source Central Electric
Exterior
Exterior Feature Screened Lanai/Porch
Parking Features Attached
Garage Spaces 3.0
Fence Fenced
Pool Community, Below Ground, Concrete, Electric Heat
Community Features Clubhouse, Pool, Fitness Center, Sidewalks, Tennis Court(s), Gated
Amenities Available Basketball Court, Barbecue, Clubhouse, Pool, Community Room, Fitness Center, Play Area, Sidewalk, Tennis Court(s)
Waterfront Description Lake
View Y/N Yes
View Lake
Roof Type Tile
Porch Patio
Total Parking Spaces 3
Garage Yes
Private Pool Yes
Building
Lot Description Oversize
Story 2
Water Central
Architectural Style Two Story, Single Family
Level or Stories 2
Structure Type Concrete Block,Stucco
New Construction No
Others
Pets Allowed Limits
Senior Community No
Pet Size 100
Tax ID 78698102041
Ownership Single Family
Security Features Smoke Detector(s),Gated Community
Num of Pet 2
Read Less Info
Want to know what your home might be worth? Contact us for a FREE valuation!

Our team is ready to help you sell your home for the highest possible price ASAP

Bought with Achieve Realty LLC
GET MORE INFORMATION

REALTORS®






