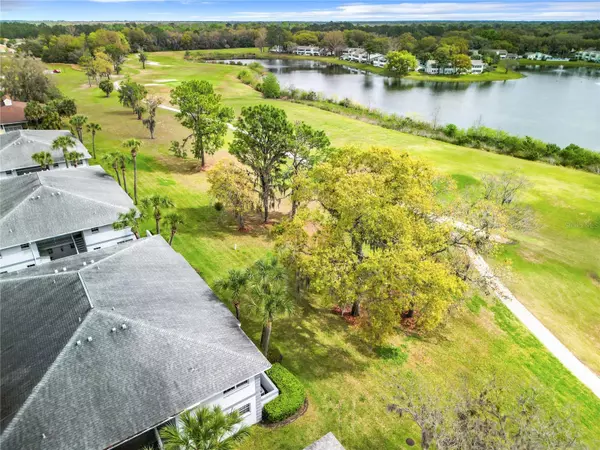$167,500
$175,000
4.3%For more information regarding the value of a property, please contact us for a free consultation.
3 Beds
2 Baths
1,029 SqFt
SOLD DATE : 06/07/2024
Key Details
Sold Price $167,500
Property Type Condo
Sub Type Condominium
Listing Status Sold
Purchase Type For Sale
Square Footage 1,029 sqft
Price per Sqft $162
Subdivision Silver Downs
MLS Listing ID OM674203
Sold Date 06/07/24
Bedrooms 3
Full Baths 2
Condo Fees $361
HOA Y/N No
Originating Board Stellar MLS
Year Built 1984
Annual Tax Amount $2,313
Lot Size 871 Sqft
Acres 0.02
Property Description
Paradise found! Your Central Florida condo by the golf course is waiting for you! This 3 bedroom 2 bath unit has been completely remodeled and is move-in-ready. Screened lanai is the perfect spot for a cup of coffee in the morning or to relax and unwind in the evening. This unit is steps from the beautifully maintained pool for residents, offering summer fun and a nice spot to cool off. The kitchen & master bathroom have updated cabinetry and granite countertops. Luxury vinyl plank flooring throughout the entire condo, with gorgeous tile work in the kitchen and baths. The primary bedroom suite has a walk-in shower with a spa feel. Split bedroom floor plan. Includes a full sized washer and dryer, or you can swap for a smaller stackable unit if you prefer. Water, sewer, trash pickup, pool and exterior maintenance are all included in the HOA payment. Condo comes with one assigned parking slot. Visitor parking is available throughout the entire complex. Not in an age restricted community, all ages welcome.
Location
State FL
County Marion
Community Silver Downs
Zoning R3
Interior
Interior Features Split Bedroom, Thermostat
Heating Electric
Cooling Central Air
Flooring Tile
Fireplace false
Appliance Dishwasher, Dryer, Microwave, Range, Refrigerator, Washer
Laundry Inside, Laundry Closet
Exterior
Exterior Feature Private Mailbox, Sidewalk
Pool Gunite
Community Features Golf
Utilities Available Electricity Connected, Sewer Connected, Water Connected
Amenities Available Pool
Roof Type Shingle
Porch Screened
Garage false
Private Pool No
Building
Lot Description Cleared
Story 2
Entry Level One
Foundation Slab
Sewer Public Sewer
Water Public
Structure Type Block
New Construction false
Schools
Elementary Schools Greenway Elementary School
Middle Schools Lake Weir Middle School
High Schools Lake Weir High School
Others
Pets Allowed Breed Restrictions
HOA Fee Include Pool,Maintenance Structure,Maintenance Grounds,Sewer,Trash,Water
Senior Community No
Ownership Condominium
Monthly Total Fees $361
Acceptable Financing Cash, Conventional
Membership Fee Required Required
Listing Terms Cash, Conventional
Special Listing Condition None
Read Less Info
Want to know what your home might be worth? Contact us for a FREE valuation!

Our team is ready to help you sell your home for the highest possible price ASAP

© 2025 My Florida Regional MLS DBA Stellar MLS. All Rights Reserved.
Bought with TOP SAVING REALTY
GET MORE INFORMATION
REALTORS®






