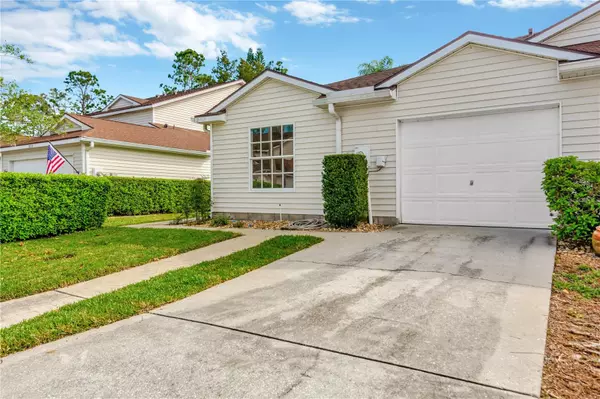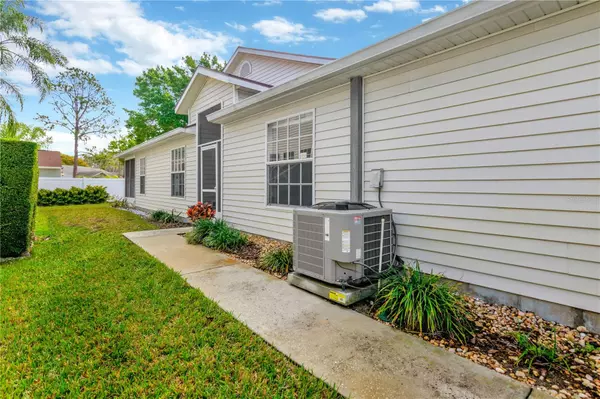$320,000
$335,000
4.5%For more information regarding the value of a property, please contact us for a free consultation.
3 Beds
2 Baths
1,399 SqFt
SOLD DATE : 06/06/2024
Key Details
Sold Price $320,000
Property Type Townhouse
Sub Type Townhouse
Listing Status Sold
Purchase Type For Sale
Square Footage 1,399 sqft
Price per Sqft $228
Subdivision Lake Heron Ph 03B 04B 05B
MLS Listing ID T3507527
Sold Date 06/06/24
Bedrooms 3
Full Baths 2
HOA Fees $232/mo
HOA Y/N Yes
Originating Board Stellar MLS
Year Built 1997
Annual Tax Amount $4,319
Lot Size 3,920 Sqft
Acres 0.09
Property Description
Charming 3BD/2BA townhome with open floor plan and vaulted ceilings. Enjoy maintenance free living and active amenities. The master suite features an en-suite bathroom with a spacious shower, soaking tub, and large dual sink vanity. The heart of this home is its open common area with vaulted ceilings seamlessly connecting the living, dining, and kitchen, making it a great home for entertaining.
The high ceilings contribute to the open and airy feel of this home. The kitchen is a chef's dream come true, featuring stainless steel appliances and ample granite counter space.
Step outside in your screened patio and peaceful garden, ideal for outdoor relaxation. Recent updates to the home include fresh paint, new A/C, new water softener/filtration. HOA covers roof, lawncare, termite prevention, pool maintenance, tennis courts, clubhouse, lake, large green space, and common area maintenance. This townhome is not just a house; it's a lifestyle. With its blend of comfort, style, and convenience, it's ready to welcome you home. Don't delay...schedule a showing TODAY!
Location
State FL
County Pasco
Community Lake Heron Ph 03B 04B 05B
Zoning MF1
Interior
Interior Features Cathedral Ceiling(s), Ceiling Fans(s), High Ceilings, Stone Counters, Walk-In Closet(s)
Heating Central, Electric
Cooling Central Air
Flooring Laminate, Vinyl
Fireplace false
Appliance Dishwasher, Disposal, Dryer, Ice Maker, Microwave, Range, Refrigerator, Washer
Laundry Inside
Exterior
Exterior Feature Sidewalk
Parking Features Garage Door Opener
Garage Spaces 1.0
Community Features Pool, Sidewalks, Tennis Courts
Utilities Available BB/HS Internet Available, Cable Available, Public, Sewer Connected, Water Connected
Roof Type Shingle
Porch Covered, Rear Porch, Screened
Attached Garage true
Garage true
Private Pool No
Building
Lot Description Sidewalk
Story 1
Entry Level One
Foundation Slab
Lot Size Range 0 to less than 1/4
Sewer Public Sewer
Water Public
Architectural Style Traditional
Structure Type Vinyl Siding
New Construction false
Schools
Elementary Schools Lake Myrtle Elementary-Po
Middle Schools Charles S. Rushe Middle-Po
High Schools Sunlake High School-Po
Others
Pets Allowed Size Limit
Senior Community No
Pet Size Medium (36-60 Lbs.)
Ownership Fee Simple
Monthly Total Fees $232
Acceptable Financing Cash, Conventional, FHA, Lease Option, Lease Purchase, Owner Financing, VA Loan
Membership Fee Required Required
Listing Terms Cash, Conventional, FHA, Lease Option, Lease Purchase, Owner Financing, VA Loan
Special Listing Condition None
Read Less Info
Want to know what your home might be worth? Contact us for a FREE valuation!

Our team is ready to help you sell your home for the highest possible price ASAP

© 2025 My Florida Regional MLS DBA Stellar MLS. All Rights Reserved.
Bought with PINNACLE REALTY GROUP
GET MORE INFORMATION
REALTORS®






