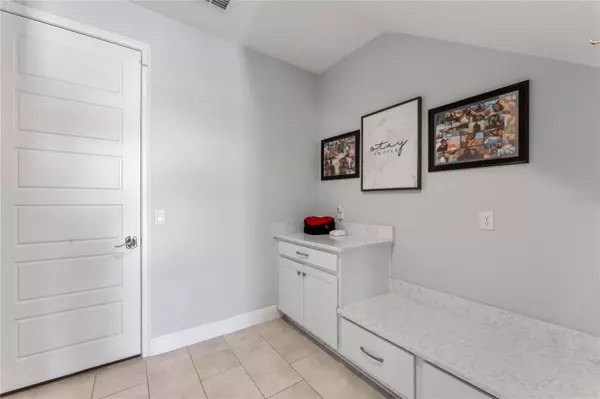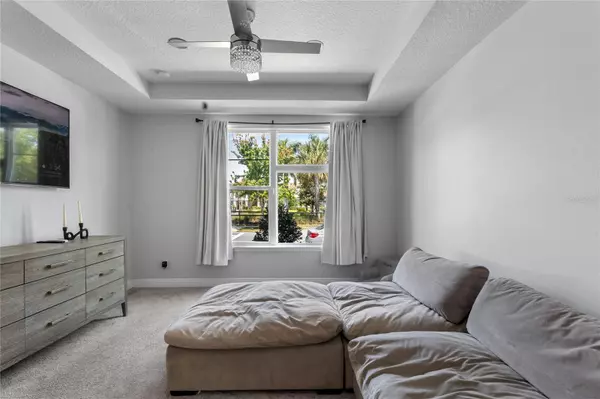$535,000
$545,000
1.8%For more information regarding the value of a property, please contact us for a free consultation.
3 Beds
3 Baths
2,140 SqFt
SOLD DATE : 06/06/2024
Key Details
Sold Price $535,000
Property Type Townhouse
Sub Type Townhouse
Listing Status Sold
Purchase Type For Sale
Square Footage 2,140 sqft
Price per Sqft $250
Subdivision Eagle Crk Village K Ph 1A
MLS Listing ID S5102369
Sold Date 06/06/24
Bedrooms 3
Full Baths 2
Half Baths 1
Construction Status Appraisal,Financing,Inspections
HOA Fees $494/qua
HOA Y/N Yes
Originating Board Stellar MLS
Year Built 2020
Annual Tax Amount $6,298
Lot Size 2,178 Sqft
Acres 0.05
Property Description
*Price Improvement*
Welcome to your luxurious three-level townhome nestled in the vibrant community of Lake Nona! This contemporary residence boasts stone accents, elevated ceilings and recessed lighting throughout, creating a modern and inviting ambiance at every turn.
Whether entering the foyer on the first level from the front door or the two-car private garage in the back, you'll be greeted by the spacious master suite, offering the epitome of comfort and convenience. This retreat features a large walk-in closet, a lavish walk-in shower, dual sinks in quartz countertop, and a separate toilet room for privacy.
Moving up to the second level, you'll be embraced with an open floor plan where the living room, kitchen, and dining area seamlessly blend together. The living room is adorned with a striking built-in electric fireplace, flanked by floating shelves and stone accents spanning the full height of the wall, creating a focal point that exudes elegance and warmth. Step through sliding glass doors onto the expansive covered balcony, perfect for enjoying morning coffee or evening cocktails while soaking in the serene views of the surrounding area.
The kitchen is a chef's delight, showcasing an oversized solid quartz island complete with bar seating, a deep undivided sink, ample cabinet space, and a vibrant glass tile backsplash that adds a pop of color and personality. Matching stainless steel appliances include a built-in convection oven and microwave, refrigerator, dishwasher, and functional hood. Directly off of the kitchen is a separate laundry room with included washer/dryer and built-in storage space.
At the heart of the third level is a massive loft, tied together with continued touches of stone accents throughout. Sliding glass doors open to yet another, even larger, covered balcony with views of the playground in front and the lake to the side. A full bathroom with a walk in shower, as well as two additional bedrooms, each with attached closets, complete the upper level. The entire third level is currently being used as an expansive master suite, demonstrating the flexibility offered with this floor plan.
All of this is surrounded by entertainment and amenities galore! From the fitness center, both adult and kids themed pools, pickleball, basketball, and tennis courts, dog parks, and multipurpose fields to the 4.5 star rated Championship golf course, this home offers a luxurious oasis in the epicenter of an active and growing community. The HOA takes care of exterior maintenance, including building insurance, pest control, landscaping, and the roof. Schedule your showing today!
Location
State FL
County Orange
Community Eagle Crk Village K Ph 1A
Zoning P-D
Rooms
Other Rooms Inside Utility, Loft
Interior
Interior Features Built-in Features, Ceiling Fans(s), Eat-in Kitchen, High Ceilings, Kitchen/Family Room Combo, Living Room/Dining Room Combo, Open Floorplan, Primary Bedroom Main Floor, Solid Surface Counters, Solid Wood Cabinets, Stone Counters, Thermostat, Walk-In Closet(s), Window Treatments
Heating Central, Electric
Cooling Central Air
Flooring Carpet, Tile
Fireplaces Type Electric
Fireplace true
Appliance Built-In Oven, Convection Oven, Cooktop, Dishwasher, Disposal, Dryer, Electric Water Heater, Exhaust Fan, Microwave, Range, Range Hood, Refrigerator, Washer
Laundry Inside, Laundry Room
Exterior
Exterior Feature Balcony, Lighting, Rain Gutters, Sidewalk, Sliding Doors
Parking Features Garage Faces Rear, Ground Level
Garage Spaces 2.0
Community Features Clubhouse, Dog Park, Fitness Center, Gated Community - Guard, Golf Carts OK, Golf, Playground, Pool, Tennis Courts
Utilities Available Cable Connected, Electricity Connected, Fire Hydrant, Private, Sewer Connected, Underground Utilities, Water Connected
Amenities Available Basketball Court, Clubhouse, Fitness Center, Gated, Park, Playground, Pool, Recreation Facilities, Tennis Court(s)
View Park/Greenbelt, Pool
Roof Type Membrane,Other
Porch Covered
Attached Garage true
Garage true
Private Pool No
Building
Lot Description Level, Near Golf Course, Sidewalk, Street One Way, Paved, Private
Story 3
Entry Level Three Or More
Foundation Slab
Lot Size Range 0 to less than 1/4
Sewer Public Sewer
Water Public
Structure Type Block,Stone,Stucco,Wood Frame
New Construction false
Construction Status Appraisal,Financing,Inspections
Others
Pets Allowed Cats OK, Dogs OK
HOA Fee Include Maintenance Structure,Maintenance Grounds,Pool,Recreational Facilities
Senior Community No
Ownership Fee Simple
Monthly Total Fees $494
Acceptable Financing Cash, Conventional, FHA, VA Loan
Membership Fee Required Required
Listing Terms Cash, Conventional, FHA, VA Loan
Special Listing Condition None
Read Less Info
Want to know what your home might be worth? Contact us for a FREE valuation!

Our team is ready to help you sell your home for the highest possible price ASAP

© 2024 My Florida Regional MLS DBA Stellar MLS. All Rights Reserved.
Bought with EXP REALTY LLC
GET MORE INFORMATION

REALTORS®






