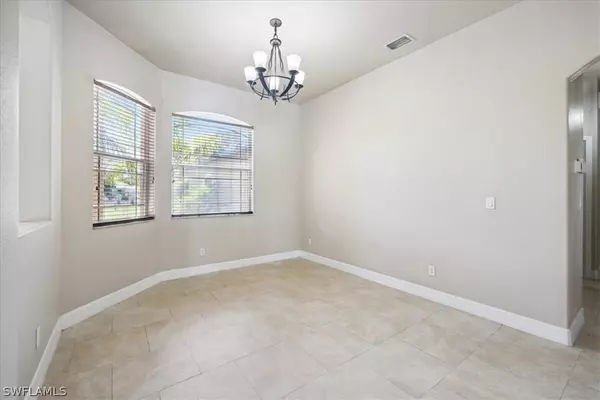$740,000
$749,000
1.2%For more information regarding the value of a property, please contact us for a free consultation.
4 Beds
3 Baths
2,763 SqFt
SOLD DATE : 06/07/2024
Key Details
Sold Price $740,000
Property Type Single Family Home
Sub Type Single Family Residence
Listing Status Sold
Purchase Type For Sale
Square Footage 2,763 sqft
Price per Sqft $267
Subdivision Golden Gate Estates
MLS Listing ID 224028349
Sold Date 06/07/24
Style Other,Ranch,One Story
Bedrooms 4
Full Baths 3
Construction Status Resale
HOA Y/N No
Year Built 2005
Annual Tax Amount $8,205
Tax Year 2023
Lot Size 2.290 Acres
Acres 2.29
Lot Dimensions Appraiser
Property Description
Welcome to your secluded oasis at 441 10th Ave NE, Naples, FL 34120. This custom-built Waterways Estate offers 4 beds + den, 3 baths, and a 3-car garage on a sprawling 2.27-acre lot. Enjoy ultimate privacy with a fenced-in yard and electric gate. Relax in the electric-heated pool/spa or entertain in the spacious lanai. Inside, find a chef's kitchen, elegant tile flooring, and luxurious master bath with mosaic accents. With a laundry room and countless custom touches, this home is your ticket to Florida living at its finest
Location
State FL
County Collier
Community Golden Gate Estates
Area Na44 - Gge 14, 16-18, 23-25, 49, 50, 67-78
Rooms
Bedroom Description 4.0
Interior
Interior Features Attic, Tray Ceiling(s), Separate/ Formal Dining Room, Entrance Foyer, French Door(s)/ Atrium Door(s), None, Pull Down Attic Stairs, Split Bedrooms, Cable T V
Heating Central, Electric
Cooling Central Air, Electric
Flooring Tile, Wood
Furnishings Unfurnished
Fireplace No
Window Features Single Hung,Shutters
Appliance Dryer, Dishwasher, Ice Maker, Range, Refrigerator, Washer
Laundry Laundry Tub
Exterior
Exterior Feature Fence, Sprinkler/ Irrigation, Patio
Parking Features Attached, Garage, Garage Door Opener
Garage Spaces 3.0
Garage Description 3.0
Pool Concrete, In Ground, Pool Equipment
Community Features Non- Gated
Utilities Available Cable Available
Waterfront Description None
Water Access Desc Well
View Landscaped
Roof Type Tile
Porch Patio
Garage Yes
Private Pool Yes
Building
Lot Description Oversized Lot, Dead End, Sprinklers Automatic
Faces South
Story 1
Sewer Septic Tank
Water Well
Architectural Style Other, Ranch, One Story
Structure Type Block,Concrete,Stucco
Construction Status Resale
Schools
Elementary Schools Corkscrew Elementary School
Middle Schools Corkscrew Middle School
High Schools Palmetto Ridge High School
Others
Pets Allowed Yes
HOA Fee Include Cable TV
Senior Community No
Tax ID 37495120005
Ownership Single Family
Security Features Security System,Smoke Detector(s)
Acceptable Financing All Financing Considered, Cash
Horse Property true
Listing Terms All Financing Considered, Cash
Financing Conventional
Pets Allowed Yes
Read Less Info
Want to know what your home might be worth? Contact us for a FREE valuation!

Our team is ready to help you sell your home for the highest possible price ASAP
Bought with Xclusive Homes LLC
GET MORE INFORMATION

REALTORS®






