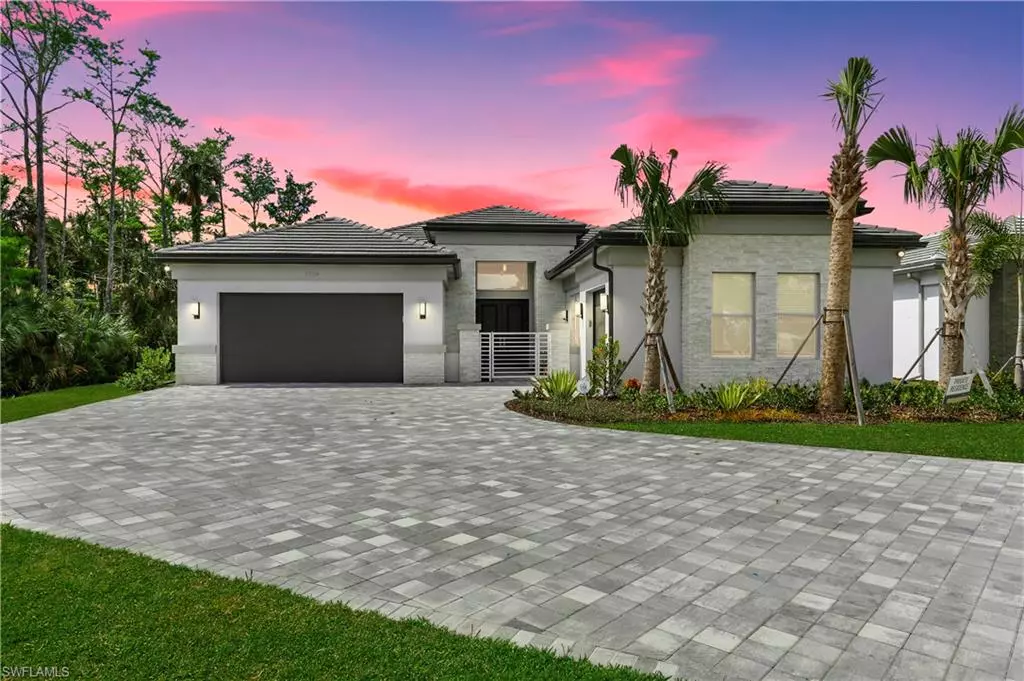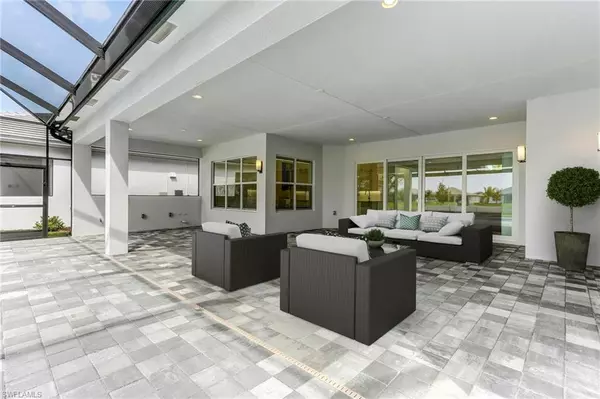$1,640,000
$1,699,999
3.5%For more information regarding the value of a property, please contact us for a free consultation.
3 Beds
4 Baths
3,126 SqFt
SOLD DATE : 06/07/2024
Key Details
Sold Price $1,640,000
Property Type Single Family Home
Sub Type Single Family Residence
Listing Status Sold
Purchase Type For Sale
Square Footage 3,126 sqft
Price per Sqft $524
Subdivision Valencia Trails
MLS Listing ID 224021930
Sold Date 06/07/24
Bedrooms 3
Full Baths 3
Half Baths 1
HOA Fees $480/qua
HOA Y/N Yes
Originating Board Naples
Year Built 2023
Annual Tax Amount $1,213
Tax Year 2023
Lot Size 0.330 Acres
Acres 0.33
Property Description
MAJOR PRICE REDUCTION by $75,000 & priced for a QUICK SALE this NEVER LIVED IN & NEWLY BUILT 2023 ESTERO MODEL
3+ DEN/CLUBROOM,
3.5 BATH
3 CAR GARAGE
LAKEFRONT POOL HOME with PANORAMIC SCREEN &
EXTENDED LANAI on one of the LARGEST LOTS in highly desirable VALENCIA TRAILS with western view exposure & BREATHTAKING SUNSETS.
This extraordinary Gulfshore
Collection home is at the end of the cul de sac & sits on a RARE PRESERVE with no neighboring homes on one side & SUPER PRIVATE.
LOADED with over $425K IN UPGRADES. A MUST SEE!
A Like-new Estero Model pool home with extended lanai, on a private, oversized lot within the exclusive Valencia Trails community. This sprawling 3 Bed+Club Room, 3-car garage residence sits majestically on a picturesque lakefront lot, culminating in a tranquil cul-de-sac setting. Enjoy unparalleled privacy and breathtaking western exposure lake views from your expansive lanai, adorned with panoramic screens.
Indulge in the custom-designed pool featuring illuminated pedestal bowls and graceful spill-over features. Enhanced with a convenient autofill feature, full automation, spa jets at the custom benches and pre-wired for a heater heater this pool promises year-round relaxation and enjoyment.
Inside, an inviting open floor plan awaits, meticulously crafted to accommodate both intimate gatherings and grand affairs. Discover a formal dining room seamlessly connected to your gourmet kitchen, adorned with top-of-the-line GE Profile appliances, double-stacked cabinets, and built-in pantry. Enhancing the culinary experience is a sophisticated wet bar, overlooking the expansive living area, perfect for entertaining in style.
Upgrades include rain shower, recessed lighting throughout, 24" rectified tile, double stack cabinets with crown modling and lighting package, upgraded cabinet hardware, upgraded kitchen and bath fixtures, cabana bathroom, french glass doors to club room, extended curved driveway , epoxy garage floors, impact glass windows and doors, pre-plumbing for outdoor kitchen, laundry cabinets and sink.
Immerse yourself in the unparalleled lifestyle offered by Valencia Trails, where a magnificent 43,000 sqft Clubhouse beckons with an array of amenities, events, clubs, and entertainment options. Whether lounging by the pool, savoring a culinary delight at the on-site restaurant, or indulging in a rejuvenating spa treatment, every moment promises unparalleled luxury and relaxation. Featuring 8 pickleball courts, 6 tennis courts, 2 dog parks, sports lounge, 2 card rooms, art room, learning kitchen, full theater and more... Plus, with 160 acres of pristine preserve and over 3 miles of winding walking trails, nature enthusiasts will delight in endless opportunities for exploration and serenity.
Location
State FL
County Collier
Area Na31 - E/O Collier Blvd N/O Vanderbilt
Rooms
Primary Bedroom Level Master BR Ground
Master Bedroom Master BR Ground
Dining Room Breakfast Bar, Eat-in Kitchen, Formal
Kitchen Kitchen Island, Pantry
Interior
Interior Features Split Bedrooms, Great Room, Den - Study, Home Office, Bar, Built-In Cabinets, Wired for Data, Coffered Ceiling(s), Entrance Foyer, Multi Phone Lines, Pantry, Walk-In Closet(s), Wet Bar
Heating Central Electric
Cooling Central Electric
Flooring Carpet, Tile
Window Features Single Hung,Impact Resistant Windows,Window Coverings
Appliance Cooktop, Gas Cooktop, Dishwasher, Disposal, Dryer, Freezer, Microwave, Refrigerator, Refrigerator/Freezer, Refrigerator/Icemaker, Self Cleaning Oven, Wall Oven, Washer
Laundry Washer/Dryer Hookup, Inside, Sink
Exterior
Exterior Feature Outdoor Kitchen, Outdoor Shower, Room for Pool
Garage Spaces 3.0
Pool Community Lap Pool, In Ground, Concrete, Custom Upgrades, Equipment Stays, Gas Heat, Salt Water, Screen Enclosure
Community Features Beauty Salon, Bike And Jog Path, Billiards, Bocce Court, Cabana, Clubhouse, Pool, Community Room, Community Spa/Hot tub, Concierge Services, Dog Park, Fitness Center, Fitness Center Attended, Full Service Spa, Hobby Room, Internet Access, Pickleball, Restaurant, Sidewalks, Street Lights, Tennis Court(s), Theater, Gated, Tennis
Utilities Available Underground Utilities, Natural Gas Connected, Cable Available, Natural Gas Available
Waterfront Description Fresh Water,Lake Front,Pond
View Y/N Yes
View Lake, Pond, Preserve, Water, Trees/Woods
Roof Type Tile
Porch Screened Lanai/Porch, Patio
Garage Yes
Private Pool Yes
Building
Lot Description Across From Waterfront, Cul-De-Sac, Oversize
Story 1
Sewer Central
Water Central
Level or Stories 1 Story/Ranch
Structure Type Concrete Block,Stucco
New Construction No
Others
HOA Fee Include Irrigation Water,Maintenance Grounds,Rec Facilities,Security,Street Lights,Street Maintenance,Trash
Senior Community Yes
Tax ID 78715003968
Ownership Single Family
Security Features Security System,Smoke Detector(s),Smoke Detectors
Acceptable Financing Buyer Finance/Cash
Listing Terms Buyer Finance/Cash
Read Less Info
Want to know what your home might be worth? Contact us for a FREE valuation!

Our team is ready to help you sell your home for the highest possible price ASAP
Bought with MVP Realty Associates LLC
GET MORE INFORMATION
REALTORS®






