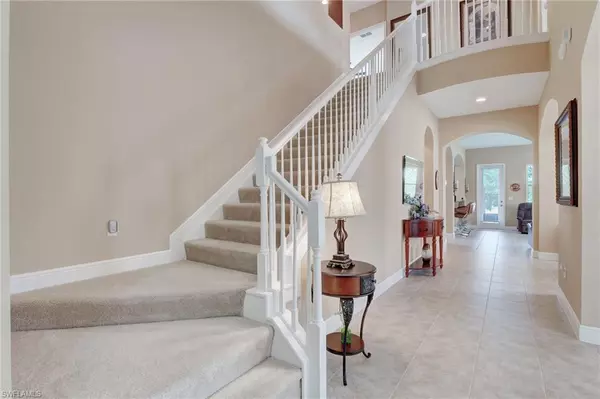$746,250
$770,000
3.1%For more information regarding the value of a property, please contact us for a free consultation.
5 Beds
5 Baths
4,466 SqFt
SOLD DATE : 06/07/2024
Key Details
Sold Price $746,250
Property Type Single Family Home
Sub Type Single Family Residence
Listing Status Sold
Purchase Type For Sale
Square Footage 4,466 sqft
Price per Sqft $167
Subdivision Valencia Country Club
MLS Listing ID 224033922
Sold Date 06/07/24
Bedrooms 5
Full Baths 4
Half Baths 1
HOA Fees $351/mo
HOA Y/N Yes
Originating Board Naples
Year Built 2007
Annual Tax Amount $6,894
Tax Year 2023
Lot Size 10,890 Sqft
Acres 0.25
Property Description
This spacious 5 bedroom plus den loft is available on an oversize lot in the golf course community of Valencia Golf and Country Club. Located on a quiet cul-de-sac, this home offers a large, open kitchen and beautiful lake and golf course views from the screened lanai or extended paver patio. The master suite boasts two generous, walk in closets, sizeable soaking tub, separate shower and dual vanities. Four of the 5 bedrooms have their own, ensuite bathroom and walk in closet. There is a second master bedroom, bathroom and spacious closet on the first floor. The expansive loft overlooks the foyer and grand staircase. This offers plenty of space for game room, movie room, second family room or additional entertaining space. In the yard, enjoy a variety of fruit trees including banana, coconut, mango, moringa and sapodilla. Amenities of the community consist of clubhouse, pool, updated fitness center, Billards room, library and theater. The golf course is pay as you play so you can enjoy the golf course views without the fees.
Location
State FL
County Collier
Area Na34 - Orangetree Area
Rooms
Dining Room Breakfast Bar, Eat-in Kitchen, Formal
Kitchen Kitchen Island, Walk-In Pantry
Interior
Interior Features Great Room, Den - Study, Exercise Room, Family Room, Guest Bath, Guest Room, Home Office, Loft, Wired for Data, Pantry, Volume Ceiling, Walk-In Closet(s)
Heating Central Electric
Cooling Central Electric
Flooring Carpet, Tile
Window Features Single Hung,Shutters - Manual,Window Coverings
Appliance Dishwasher, Disposal, Dryer, Microwave, Range, Refrigerator/Icemaker, Washer
Laundry Inside, Sink
Exterior
Exterior Feature Balcony, Room for Pool, Sprinkler Auto
Garage Spaces 3.0
Community Features Golf Public, Billiards, Clubhouse, Pool, Community Room, Fitness Center, Golf, Library, Sidewalks, Street Lights, Theater, Gated, Golf Course
Utilities Available Cable Available
Waterfront Description Lake Front
View Y/N Yes
View Golf Course, Lake
Roof Type Tile
Porch Screened Lanai/Porch
Garage Yes
Private Pool No
Building
Lot Description Cul-De-Sac, Irregular Lot
Story 2
Sewer Central
Water Central
Level or Stories Two, 2 Story
Structure Type Concrete Block,Stucco
New Construction No
Others
HOA Fee Include Irrigation Water,Maintenance Grounds,Legal/Accounting,Manager,Pest Control Exterior,Rec Facilities,Reserve
Tax ID 78695211249
Ownership Single Family
Security Features Security System,Smoke Detector(s)
Acceptable Financing Buyer Finance/Cash
Listing Terms Buyer Finance/Cash
Read Less Info
Want to know what your home might be worth? Contact us for a FREE valuation!

Our team is ready to help you sell your home for the highest possible price ASAP
Bought with MVP Realty Associates LLC
GET MORE INFORMATION
REALTORS®






