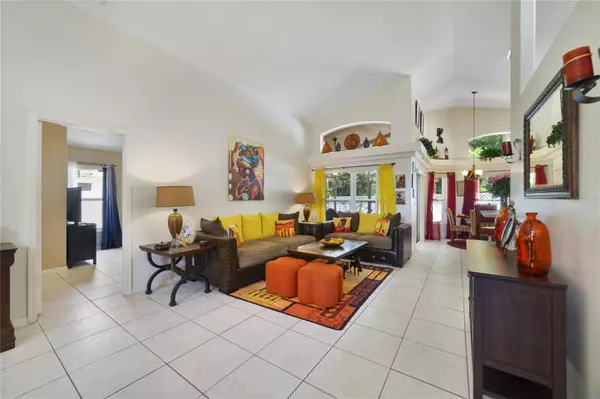$425,000
$425,000
For more information regarding the value of a property, please contact us for a free consultation.
4 Beds
2 Baths
2,037 SqFt
SOLD DATE : 06/07/2024
Key Details
Sold Price $425,000
Property Type Single Family Home
Sub Type Single Family Residence
Listing Status Sold
Purchase Type For Sale
Square Footage 2,037 sqft
Price per Sqft $208
Subdivision Wekiva Walk
MLS Listing ID O6193634
Sold Date 06/07/24
Bedrooms 4
Full Baths 2
Construction Status Appraisal,Financing,Inspections
HOA Fees $25
HOA Y/N Yes
Originating Board Stellar MLS
Year Built 1998
Annual Tax Amount $2,124
Lot Size 6,534 Sqft
Acres 0.15
Lot Dimensions 60x111x60x110
Property Description
**BACK ON MARKET, BUYER COULDN'T OBTAIN FINANCING** Wekiva Walk welcomes you home! Fall in love with this 4-bedroom, 2-bath floor plan, complete with an UPDATED ROOF (2018), newer water heater (2017), kitchen refresh that includes QUARTZ COUNTERS and your backyard is fully fenced! There are HIGH CEILINGS over formal and family spaces, TILE FLOORS THROUGHOUT and the WINDOWS WERE REPLACED (2023) letting the natural light pour into this spacious home. The kitchen is perfectly situated in the heart of it all and features solid wood cabinets, new quartz counters, a pantry for ample storage and a breakfast bar connects it to a casual dining space in front of sliding glass doors that open up to a SCREENED LANAI for indoor/outdoor living at its finest! Desirable SPLIT BEDROOMS delivers a generous PRIMARY SUITE under another VAULTED CEILING with a WALK-IN CLOSET and private en-suite bath. Start and end your day with ease as the wrap-around vanity has DUAL SINKS and there is both a garden bath and large separate shower finished with seamless glass. Bedrooms two and three share a second full bath and the flexible space off the foyer serves as a fourth bedroom or perfect home office! The lanai has lovely decorative tile floors, a ceiling fan and overlooks a FULLY FENCED BACKYARD. In a great location for easy access to local schools, shopping and dining and you are also just minutes from Wekiva Golf Club and Wekiva Island! There is a playground for residents to enjoy included in the LOW HOA and the mature trees provide a serene backdrop to this established community. Call today to schedule your tour!
Location
State FL
County Orange
Community Wekiva Walk
Zoning R-1
Rooms
Other Rooms Family Room
Interior
Interior Features Ceiling Fans(s), Eat-in Kitchen, High Ceilings, Kitchen/Family Room Combo, Living Room/Dining Room Combo, Open Floorplan, Solid Surface Counters, Solid Wood Cabinets, Split Bedroom, Stone Counters, Thermostat, Vaulted Ceiling(s), Walk-In Closet(s)
Heating Central, Electric
Cooling Central Air
Flooring Tile
Fireplace false
Appliance Dishwasher, Dryer, Microwave, Range, Refrigerator, Washer
Laundry Laundry Room
Exterior
Exterior Feature Irrigation System, Lighting, Sidewalk, Sliding Doors
Parking Features Driveway
Garage Spaces 2.0
Fence Fenced, Vinyl, Wood
Community Features Playground, Sidewalks
Utilities Available BB/HS Internet Available, Cable Available, Electricity Available, Public, Water Available
Roof Type Shingle
Porch Covered, Front Porch, Rear Porch, Screened
Attached Garage true
Garage true
Private Pool No
Building
Lot Description Sidewalk, Paved
Entry Level One
Foundation Slab
Lot Size Range 0 to less than 1/4
Sewer Public Sewer
Water Public
Structure Type Block,Stucco
New Construction false
Construction Status Appraisal,Financing,Inspections
Schools
Elementary Schools Clay Springs Elem
Middle Schools Piedmont Lakes Middle
High Schools Wekiva High
Others
Pets Allowed Yes
Senior Community No
Ownership Fee Simple
Monthly Total Fees $50
Acceptable Financing Cash, Conventional, FHA, VA Loan
Membership Fee Required Required
Listing Terms Cash, Conventional, FHA, VA Loan
Special Listing Condition None
Read Less Info
Want to know what your home might be worth? Contact us for a FREE valuation!

Our team is ready to help you sell your home for the highest possible price ASAP

© 2025 My Florida Regional MLS DBA Stellar MLS. All Rights Reserved.
Bought with HOMES PREMIER REALTY LLC
GET MORE INFORMATION
REALTORS®






