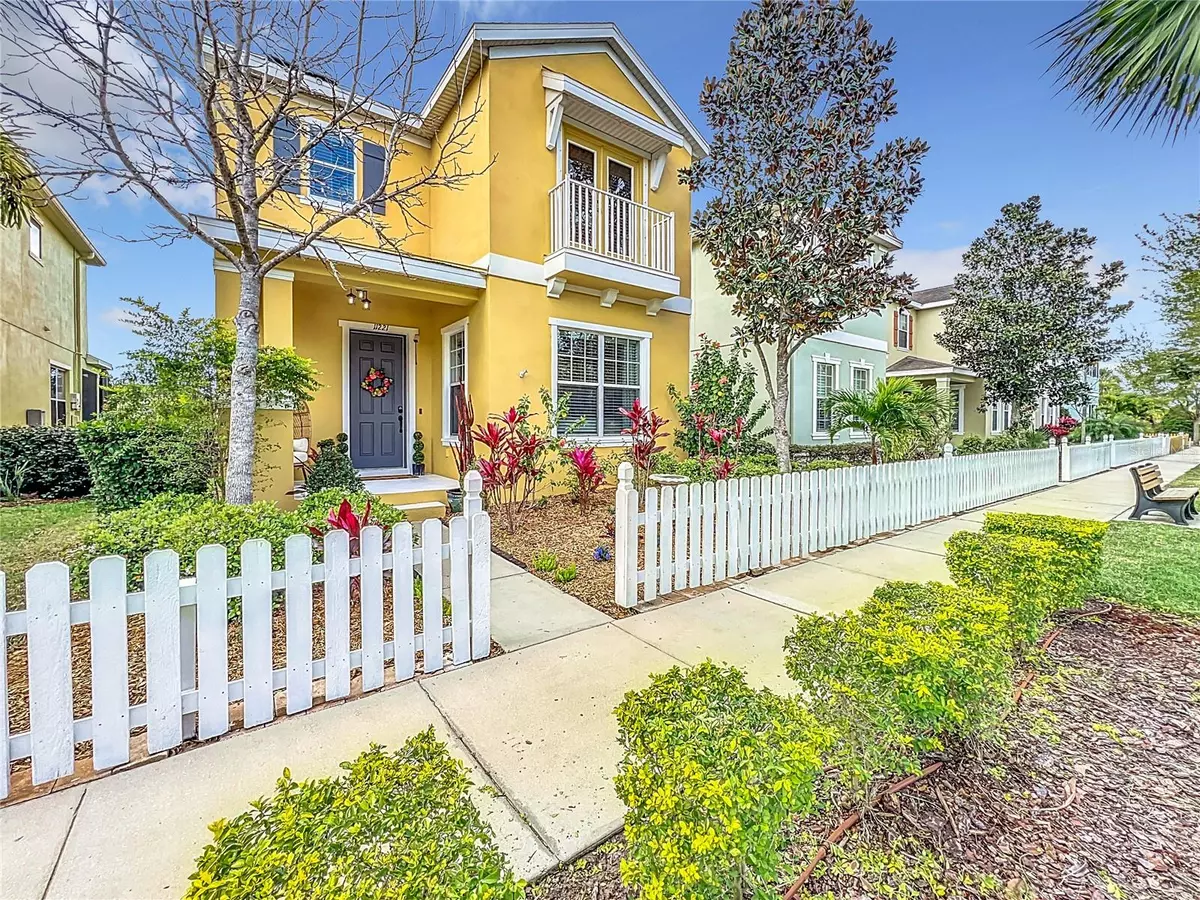$460,000
$450,000
2.2%For more information regarding the value of a property, please contact us for a free consultation.
3 Beds
3 Baths
2,006 SqFt
SOLD DATE : 06/07/2024
Key Details
Sold Price $460,000
Property Type Single Family Home
Sub Type Single Family Residence
Listing Status Sold
Purchase Type For Sale
Square Footage 2,006 sqft
Price per Sqft $229
Subdivision Winthrop Village Ph Two-D
MLS Listing ID T3508887
Sold Date 06/07/24
Bedrooms 3
Full Baths 2
Half Baths 1
Construction Status No Contingency
HOA Fees $193/qua
HOA Y/N Yes
Originating Board Stellar MLS
Year Built 2014
Annual Tax Amount $5,835
Lot Size 3,920 Sqft
Acres 0.09
Lot Dimensions 36x105
Property Description
Exceptionally Charming Two-Story Home! Situated in the highly sought-after community of Winthrop Village, this 3 bed 2.5 bath, 2,000+sqft residence evokes cheerful Floridian vibes with beautiful tropical landscaping, a stunning exterior color scheme, picket fence and desirable courtyard/garden view. Immaculately maintained and well-loved, the interior warmly welcomes with an openly flowing layout, tons of dazzling natural light, durable tile flooring, a dedicated home office, and a spacious living room. Entertain guests in the open concept kitchen featuring stainless-steel appliances, granite countertops, gas stove, breakfast bar island, recessed lighting, pantry, and a large dining area. Step into the enclosed outdoor space to discover a party-perfect environment with a screened-in patio, open paver patio, custom pergola, and a greenspace. Relax in the upper-level primary bedroom, which has balcony access, huge walk-in closet, and an attached ensuite boasting a soaking tub, separate shower, built-in makeup vanity, and dual sinks. Two additional bedrooms each include a dedicated closet, while the full guest bathroom accommodates with a shower/tub combo and storage vanity. Other considerations: detached 2-car garage with overhead storage, 2nd floor laundry, community center, pool, spa, playground, and dog park. Conveniently located across from amenities and adjacent to Winthrop Town Center with restaurants, schools, grocery, and shopping, and more. Easy commute to I-75, I-4, Crosstown EXPY. Call now for a tour! Visit https://www.winthropusa.com/living-at-winthrop for more info on this wonderful community. Room Feature: Linen Closet In Bath (Primary Bedroom).
Location
State FL
County Hillsborough
Community Winthrop Village Ph Two-D
Zoning PD
Rooms
Other Rooms Den/Library/Office
Interior
Interior Features Ceiling Fans(s), Eat-in Kitchen, PrimaryBedroom Upstairs, Solid Surface Counters, Solid Wood Cabinets, Thermostat, Walk-In Closet(s)
Heating Central, Electric
Cooling Central Air
Flooring Carpet, Ceramic Tile
Fireplace false
Appliance Dishwasher, Disposal, Gas Water Heater, Microwave, Range, Tankless Water Heater
Laundry Inside, Upper Level
Exterior
Exterior Feature Courtyard, Hurricane Shutters, Irrigation System, Lighting, Sidewalk
Parking Features Alley Access, Driveway, Garage Door Opener, Garage Faces Rear, On Street
Garage Spaces 2.0
Fence Other
Community Features Clubhouse, Community Mailbox, Dog Park, Fitness Center, Golf Carts OK, Playground, Pool, Special Community Restrictions
Utilities Available BB/HS Internet Available, Cable Available, Electricity Connected, Natural Gas Connected, Phone Available, Sewer Connected, Street Lights, Water Connected
View Garden
Roof Type Shingle
Porch Front Porch, Rear Porch, Screened
Attached Garage false
Garage true
Private Pool No
Building
Lot Description Landscaped
Story 2
Entry Level Two
Foundation Slab
Lot Size Range 0 to less than 1/4
Sewer Public Sewer
Water None
Structure Type Block,Stucco,Wood Frame
New Construction false
Construction Status No Contingency
Others
Pets Allowed Yes
HOA Fee Include Pool,Escrow Reserves Fund,Management,Private Road,Recreational Facilities
Senior Community No
Ownership Fee Simple
Monthly Total Fees $193
Acceptable Financing Cash, Conventional, FHA, VA Loan
Membership Fee Required Required
Listing Terms Cash, Conventional, FHA, VA Loan
Special Listing Condition None
Read Less Info
Want to know what your home might be worth? Contact us for a FREE valuation!

Our team is ready to help you sell your home for the highest possible price ASAP

© 2025 My Florida Regional MLS DBA Stellar MLS. All Rights Reserved.
Bought with MCBRIDE KELLY & ASSOCIATES
GET MORE INFORMATION
REALTORS®






