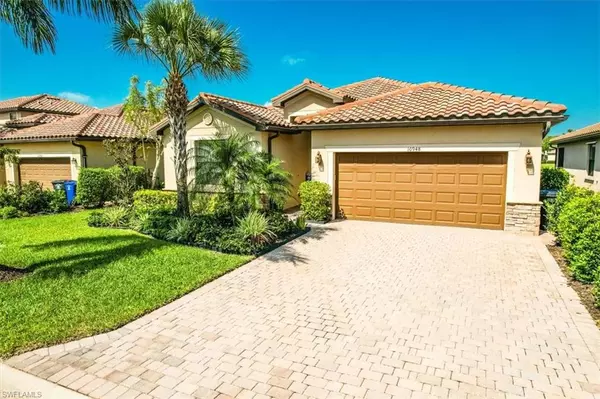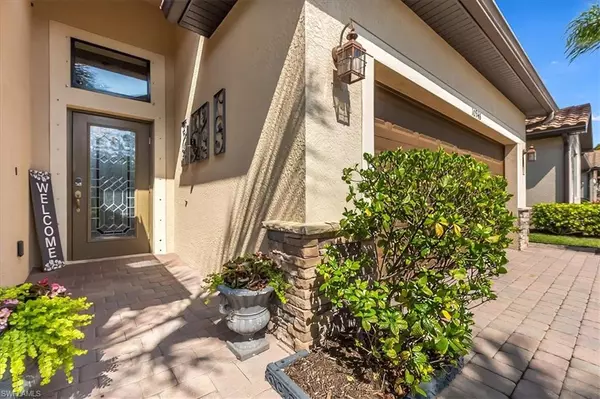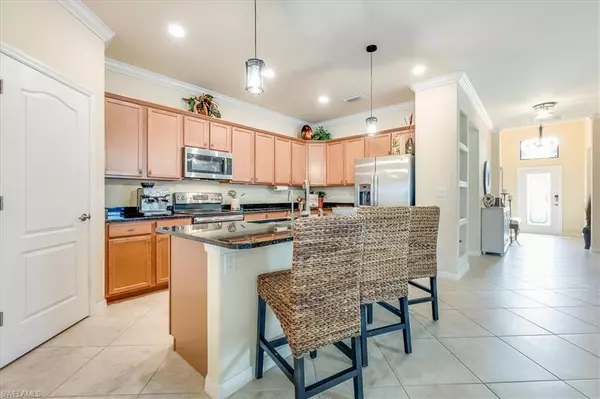$580,000
$590,500
1.8%For more information regarding the value of a property, please contact us for a free consultation.
3 Beds
3 Baths
2,032 SqFt
SOLD DATE : 06/06/2024
Key Details
Sold Price $580,000
Property Type Single Family Home
Sub Type Ranch,Single Family Residence
Listing Status Sold
Purchase Type For Sale
Square Footage 2,032 sqft
Price per Sqft $285
Subdivision Reflection Isles
MLS Listing ID 224033264
Sold Date 06/06/24
Bedrooms 3
Full Baths 3
HOA Y/N Yes
Originating Board Florida Gulf Coast
Year Built 2017
Annual Tax Amount $3,699
Tax Year 2023
Lot Size 7,187 Sqft
Acres 0.165
Property Description
Brand new to the market so bring your best offers, Seller is motivated!! This Trevi floorplan is a single-family home with 3 bedrooms plus office, 3 bathrooms, and a 2-car garage, providing ample space for you and your family. The in-ground pool with a sun shelf is perfect for relaxing on hot summer days, while the lake view and sunset offer a picturesque backdrop for your evening gatherings. As you step outside, the outdoor bar top with a beverage cooler, is perfect for entertaining guests. The office space with french doors is ideal for those who work from home or need a quiet place to focus. The kitchen features granite counters, stainless steel appliances, and a convenient under kitchen sink water filtration system. The carpet and tile flooring throughout the home add a touch of elegance and comfort. The En suite bathroom provides a private space for visitors or family members needing privacy. Built in 2017, this home is modern and move-in ready. Don't miss out on the opportunity to make this beautiful property your forever home!
Location
State FL
County Lee
Area Reflection Isles
Zoning PUD
Rooms
Bedroom Description Split Bedrooms
Dining Room Dining - Living
Kitchen Island, Walk-In Pantry
Interior
Interior Features French Doors, Pantry, Smoke Detectors, Walk-In Closet(s)
Heating Central Electric
Flooring Carpet, Tile
Equipment Auto Garage Door, Cooktop - Electric, Dishwasher, Disposal, Dryer, Microwave, Refrigerator/Freezer, Reverse Osmosis, Smoke Detector, Washer
Furnishings Unfurnished
Fireplace No
Appliance Electric Cooktop, Dishwasher, Disposal, Dryer, Microwave, Refrigerator/Freezer, Reverse Osmosis, Washer
Heat Source Central Electric
Exterior
Exterior Feature Screened Lanai/Porch
Parking Features Driveway Paved, Attached
Garage Spaces 2.0
Pool Community, Below Ground, Concrete, Solar Heat, Screen Enclosure
Community Features Clubhouse, Park, Pool, Fitness Center, Sidewalks, Street Lights, Gated
Amenities Available Basketball Court, Clubhouse, Park, Pool, Fitness Center, Sidewalk, Streetlight, Underground Utility
Waterfront Description Lake
View Y/N Yes
View Lake
Roof Type Tile
Porch Patio
Total Parking Spaces 2
Garage Yes
Private Pool Yes
Building
Lot Description Regular
Story 1
Water Central
Architectural Style Ranch, Single Family
Level or Stories 1
Structure Type Concrete Block,Stucco
New Construction No
Schools
Elementary Schools School Choice
Middle Schools School Choice
High Schools School Choice
Others
Pets Allowed Limits
Senior Community No
Tax ID 03-45-25-P4-02600.4690
Ownership Single Family
Security Features Smoke Detector(s),Gated Community
Read Less Info
Want to know what your home might be worth? Contact us for a FREE valuation!

Our team is ready to help you sell your home for the highest possible price ASAP

Bought with RE/MAX Trend
GET MORE INFORMATION

REALTORS®






