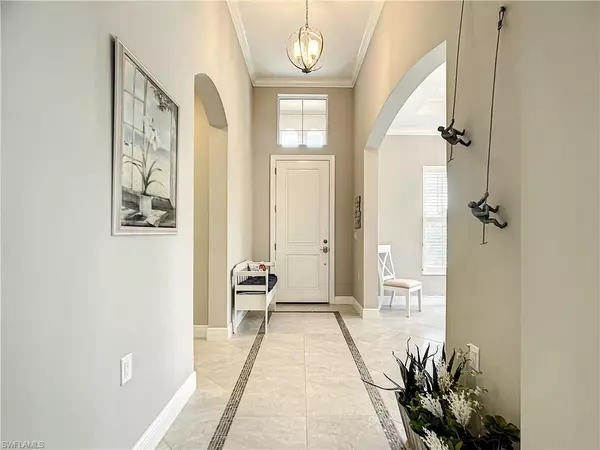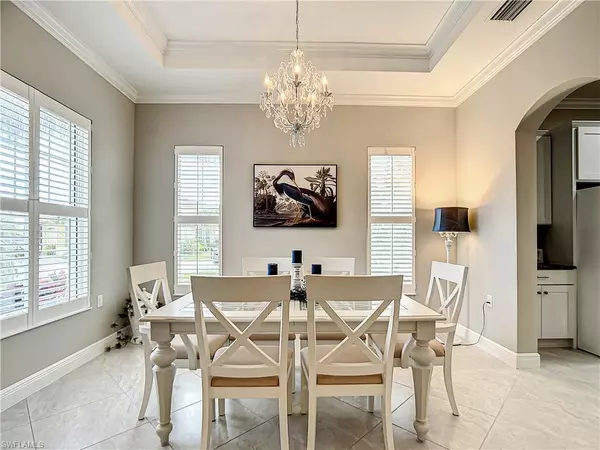$520,000
$545,000
4.6%For more information regarding the value of a property, please contact us for a free consultation.
3 Beds
2 Baths
2,041 SqFt
SOLD DATE : 06/03/2024
Key Details
Sold Price $520,000
Property Type Single Family Home
Sub Type Ranch,Single Family Residence
Listing Status Sold
Purchase Type For Sale
Square Footage 2,041 sqft
Price per Sqft $254
Subdivision Materita
MLS Listing ID 223081224
Sold Date 06/03/24
Bedrooms 3
Full Baths 2
HOA Fees $165/qua
HOA Y/N Yes
Originating Board Florida Gulf Coast
Year Built 2015
Annual Tax Amount $5,484
Tax Year 2022
Lot Size 0.280 Acres
Acres 0.28
Property Description
NEW SIGNIFICANT PRICE IMPROVEMENT - OWNER OPEN TO "LEASE TO PURCHASE". Terms and conditions to be discussed. On a large cul-de-sac lot, the covered lanai overlooks a vast preserve area, unmarred by neighbors’ backyards and pool cages. Plenty of space to BUILD YOUR OWN AMAZING POOL! Impeccable, this 3/2/3+den (or dining) has a circular driveway for easy access to the 3 car-garage. Step in and be amazed by the bright and open Florida-chic style, enhanced by 8 ft doors, high tray-ceilings, crown molding and baseboards. WCI-built in 2015 w/IMPACT WINDOWS, it offers the best for fun-seeking owners: A 27 hole private golf (optional) and tennis, 55+ community, Pelican Preserve has it all (even an indoor heated lap pool!): 3 pools, tennis, softball, pickleball, bocce, full spa&fitness center, crafts, cooking, cards, sewing, coffee, library, theater, with daily classes and special events. Watch the attached aerial video over the Town Center (with the popular Flip Flops outdoor restaurant in the pools area) and the Golf Clubhouse, and start packing your rackets and your golfing and swimming fun gear! This prime location is 15 min to the SWFL Intl. Airport and 40 min to the beach! Schedule a showing today and let this home and Pelican Preserve speak for themselves.
Location
State FL
County Lee
Area Pelican Preserve
Zoning SDA
Rooms
Bedroom Description Split Bedrooms
Dining Room Breakfast Bar, Eat-in Kitchen, Formal
Kitchen Pantry
Interior
Interior Features Built-In Cabinets, Laundry Tub, Tray Ceiling(s)
Heating Central Electric
Flooring Carpet, Tile
Equipment Auto Garage Door, Cooktop - Electric, Dishwasher, Disposal, Dryer, Microwave, Range, Refrigerator/Freezer, Self Cleaning Oven, Smoke Detector, Washer
Furnishings Unfurnished
Fireplace No
Appliance Electric Cooktop, Dishwasher, Disposal, Dryer, Microwave, Range, Refrigerator/Freezer, Self Cleaning Oven, Washer
Heat Source Central Electric
Exterior
Exterior Feature Screened Lanai/Porch
Parking Features Circular Driveway, Deeded, Golf Cart, Paved, Attached
Garage Spaces 3.0
Pool Community
Community Features Clubhouse, Pool, Dog Park, Fitness Center, Golf, Lakefront Beach, Putting Green, Racquetball, Restaurant, Tennis Court(s), Gated
Amenities Available Basketball Court, Bike And Jog Path, Billiard Room, Bocce Court, Business Center, Clubhouse, Pool, Community Room, Spa/Hot Tub, Concierge, Dog Park, Fitness Center, Full Service Spa, Golf Course, Hobby Room, Internet Access, Lakefront Beach, Pickleball, Putting Green, Racquetball, Restaurant, Sauna, Tennis Court(s), Theater, Underground Utility
Waterfront Description None
View Y/N Yes
View Preserve
Roof Type Tile
Street Surface Paved
Total Parking Spaces 3
Garage Yes
Private Pool No
Building
Lot Description Cul-De-Sac, Oversize
Story 1
Water Central
Architectural Style Ranch, Single Family
Level or Stories 1
Structure Type Concrete Block,Stucco
New Construction No
Others
Pets Allowed With Approval
Senior Community No
Tax ID 01-45-25-P2-0390P.0010
Ownership Single Family
Security Features Smoke Detector(s),Gated Community
Read Less Info
Want to know what your home might be worth? Contact us for a FREE valuation!

Our team is ready to help you sell your home for the highest possible price ASAP

GET MORE INFORMATION

REALTORS®






