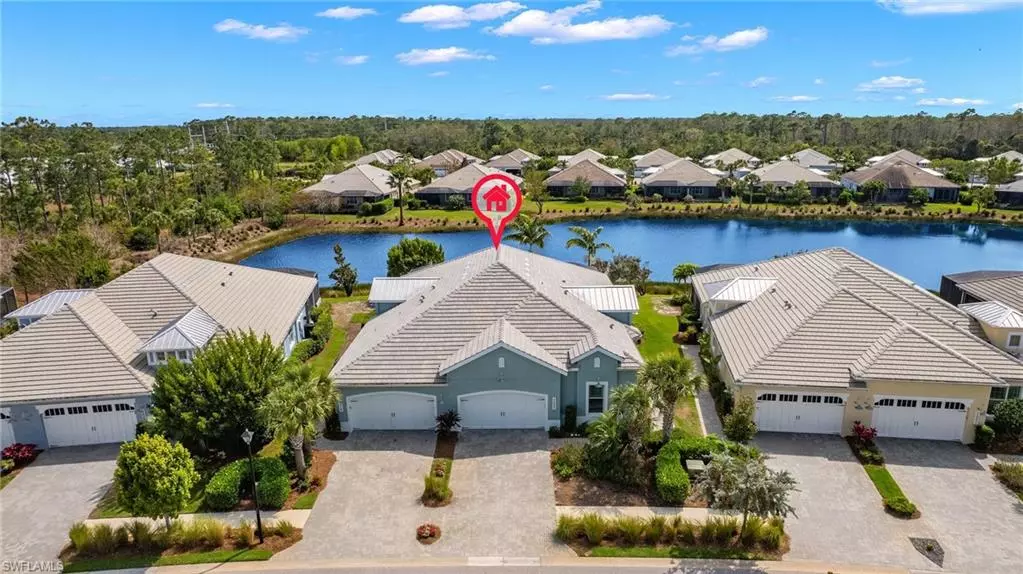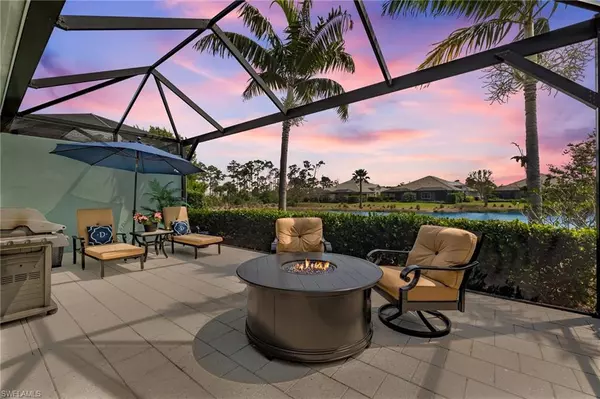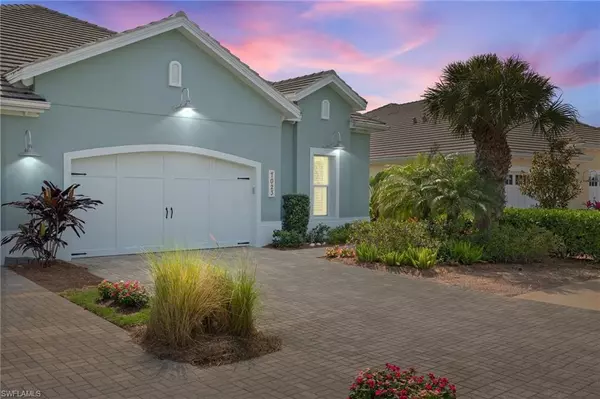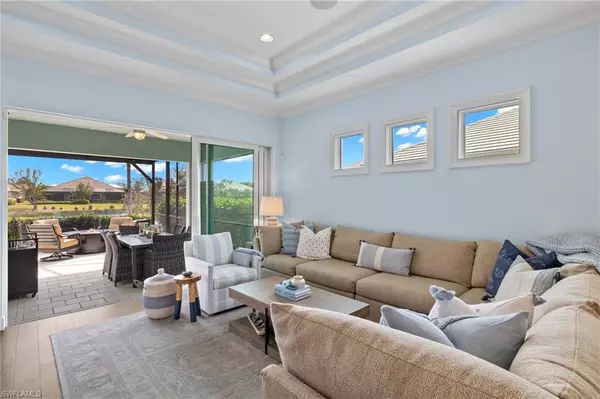$946,000
$952,000
0.6%For more information regarding the value of a property, please contact us for a free consultation.
3 Beds
2 Baths
1,754 SqFt
SOLD DATE : 06/06/2024
Key Details
Sold Price $946,000
Property Type Single Family Home
Sub Type Villa Attached
Listing Status Sold
Purchase Type For Sale
Square Footage 1,754 sqft
Price per Sqft $539
Subdivision Isles Of Collier Preserve
MLS Listing ID 224023273
Sold Date 06/06/24
Bedrooms 3
Full Baths 2
HOA Y/N Yes
Originating Board Naples
Year Built 2017
Annual Tax Amount $4,496
Tax Year 2023
Property Description
This is a rare opportunity to live in an Upgraded 3 bedroom option 'Honeysuckle' villa, one of the largest villa floor plans in the award-winning, gated community, The Isles of Collier Preserve! Rear Southern Exposure! Entertain family and friends in the 604 sq ft expanded lanai featuring covered dining area, loungers for sun bathing, and generous fire table seating or design your own custom pool! Prepare to be captivated by this gorgeous bright, open home with loads of upgrades, including; impact windows & doors, quartz countertops in kitchen, bedrooms and utility rooms, upgraded soft close kitchen cabinetry, 18'x16' great room with custom shiplap accent wall and huge sectional couch, 15'x10' dining room, 15'x13' master ensuite with custom molding, tray ceiling & sophisticated chandelier, plantation shutters throughout, built in speaker system inside and out, outdoor security camera, spacious laundry room and 2-car garage with extra storage space, and lush, custom landscaping with exterior lighting. Exterior has also just been completely painted so Villa shows like new.
The Isles offers unsurpassed amenities; classic Old Florida Clubhouse, fitness and wellness center, resort-style swimming pool, lap pool, tennis, pickleball & bocce ball courts, boat house & kayak launch, 8 miles of kayak, biking and hiking trails, The Overlook Bar & Grill and low HOA fees.
Location
State FL
County Collier
Area Na09 - South Naples Area
Rooms
Primary Bedroom Level Master BR Ground
Master Bedroom Master BR Ground
Dining Room Breakfast Bar, Dining - Living
Kitchen Kitchen Island, Pantry
Interior
Interior Features Split Bedrooms, Family Room, Guest Bath, Guest Room, Built-In Cabinets, Wired for Data, Pantry, Tray Ceiling(s)
Heating Central Electric
Cooling Ceiling Fan(s), Central Electric
Flooring Carpet, Tile
Window Features Single Hung,Sliding,Impact Resistant Windows
Appliance Electric Cooktop, Dishwasher, Disposal, Dryer, Microwave, Refrigerator/Freezer, Self Cleaning Oven, Washer
Laundry Inside
Exterior
Garage Spaces 2.0
Pool Community Lap Pool
Community Features Basketball, Bike And Jog Path, Bocce Court, Business Center, Cabana, Clubhouse, Pool, Community Room, Community Spa/Hot tub, Dog Park, Fitness Center, Fishing, Internet Access, Pickleball, Restaurant, Sauna, Sidewalks, Street Lights, Tennis Court(s), Gated, Tennis
Utilities Available Underground Utilities, Cable Available
Waterfront Description Lake Front
View Y/N No
View Lake
Roof Type Tile
Street Surface Paved
Porch Screened Lanai/Porch, Patio
Garage Yes
Private Pool No
Building
Lot Description Regular
Story 1
Sewer Central
Water Central
Level or Stories 1 Story/Ranch
Structure Type Concrete Block,Stucco
New Construction No
Others
HOA Fee Include Irrigation Water,Maintenance Grounds,Legal/Accounting,Manager,Security,Street Lights,Street Maintenance
Tax ID 52505039728
Ownership Single Family
Security Features Security System,Smoke Detector(s),Smoke Detectors
Acceptable Financing Buyer Finance/Cash
Listing Terms Buyer Finance/Cash
Read Less Info
Want to know what your home might be worth? Contact us for a FREE valuation!

Our team is ready to help you sell your home for the highest possible price ASAP
Bought with Downing Frye Realty Inc.
GET MORE INFORMATION
REALTORS®






