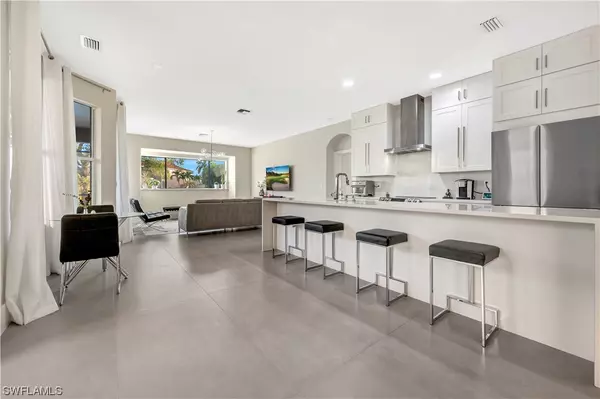$799,000
$799,000
For more information regarding the value of a property, please contact us for a free consultation.
3 Beds
2 Baths
2,162 SqFt
SOLD DATE : 06/03/2024
Key Details
Sold Price $799,000
Property Type Single Family Home
Sub Type Single Family Residence
Listing Status Sold
Purchase Type For Sale
Square Footage 2,162 sqft
Price per Sqft $369
Subdivision Laurel Lakes
MLS Listing ID 224009002
Sold Date 06/03/24
Style Contemporary,Florida,Other,Ranch,One Story,Spanish,Traditional
Bedrooms 3
Full Baths 2
Construction Status Resale
HOA Fees $158/qua
HOA Y/N Yes
Year Built 2005
Annual Tax Amount $6,323
Tax Year 2023
Lot Size 5,662 Sqft
Acres 0.13
Lot Dimensions Appraiser
Property Description
This stunning lakefront home in North Naples has been tastefully updated throughout. The new 30”x60” porcelain tile adds a touch of luxury, while the new kitchen features beautiful shaker-style wood cabinets and quartz countertops. The bathrooms have been fully renovated to create a spa-like experience. The owner's suite is a true retreat, offering views of the outdoor oasis with a waterfall pool and serene lake. It boasts 2 walk-in closets, a large freestanding tub, 2 master vanity sinks, and an oversized shower with a 90” tall glass enclosure. The AC system includes an APCO-X UVC light, providing clean and purified air. A Tesla charger is conveniently installed in the garage. Located in an A-Rated School District, this home is just minutes away from white sandy beaches, the airport, and world-class shopping. The smart home features a Nest WiFi thermostat, WiFi pool pump, and a WiFi garage door opener. The community offers newly installed security gates and low $158/month HOA fees. Furnished or turnkey negotiable.
Location
State FL
County Collier
Community Laurel Lakes
Area Na22 - S/O Immokalee 1, 2, 32, 95, 96, 97
Rooms
Bedroom Description 3.0
Interior
Interior Features Breakfast Bar, Built-in Features, Bathtub, Closet Cabinetry, Dual Sinks, Entrance Foyer, Eat-in Kitchen, French Door(s)/ Atrium Door(s), High Ceilings, Kitchen Island, Living/ Dining Room, Custom Mirrors, Main Level Primary, Pantry, Separate Shower, Walk- In Closet(s), Smart Home
Heating Central, Electric
Cooling Central Air, Electric
Flooring Tile
Furnishings Unfurnished
Fireplace No
Window Features Single Hung,Shutters,Window Coverings
Appliance Dryer, Dishwasher, Electric Cooktop, Freezer, Disposal, Microwave, Range, Refrigerator, Self Cleaning Oven, Washer
Laundry Inside
Exterior
Exterior Feature Fence, Sprinkler/ Irrigation, Patio, Water Feature
Parking Features Attached, Driveway, Electric Vehicle Charging Station(s), Garage, Paved, Garage Door Opener
Garage Spaces 2.0
Garage Description 2.0
Pool In Ground, Pool Equipment, Screen Enclosure, Community
Community Features Gated, Tennis Court(s)
Utilities Available Cable Available, High Speed Internet Available, Underground Utilities
Amenities Available Basketball Court, Clubhouse, Fitness Center, Playground, Pool, Tennis Court(s)
Waterfront Description Lake
View Y/N Yes
Water Access Desc Public
View Lake, Pool
Roof Type Tile
Porch Lanai, Patio, Porch, Screened
Garage Yes
Private Pool Yes
Building
Lot Description Rectangular Lot, Sprinklers Automatic
Faces North
Story 1
Sewer Public Sewer
Water Public
Architectural Style Contemporary, Florida, Other, Ranch, One Story, Spanish, Traditional
Structure Type Block,Concrete,Stucco
Construction Status Resale
Others
Pets Allowed Call, Conditional
HOA Fee Include Association Management,Irrigation Water,Recreation Facilities,Road Maintenance,Street Lights,Security
Senior Community No
Tax ID 54523006566
Ownership Single Family
Security Features Smoke Detector(s)
Acceptable Financing All Financing Considered, Cash, FHA, Owner May Carry, VA Loan
Listing Terms All Financing Considered, Cash, FHA, Owner May Carry, VA Loan
Financing Conventional
Pets Allowed Call, Conditional
Read Less Info
Want to know what your home might be worth? Contact us for a FREE valuation!

Our team is ready to help you sell your home for the highest possible price ASAP
Bought with Waterfront Realty Group Inc
GET MORE INFORMATION

REALTORS®






