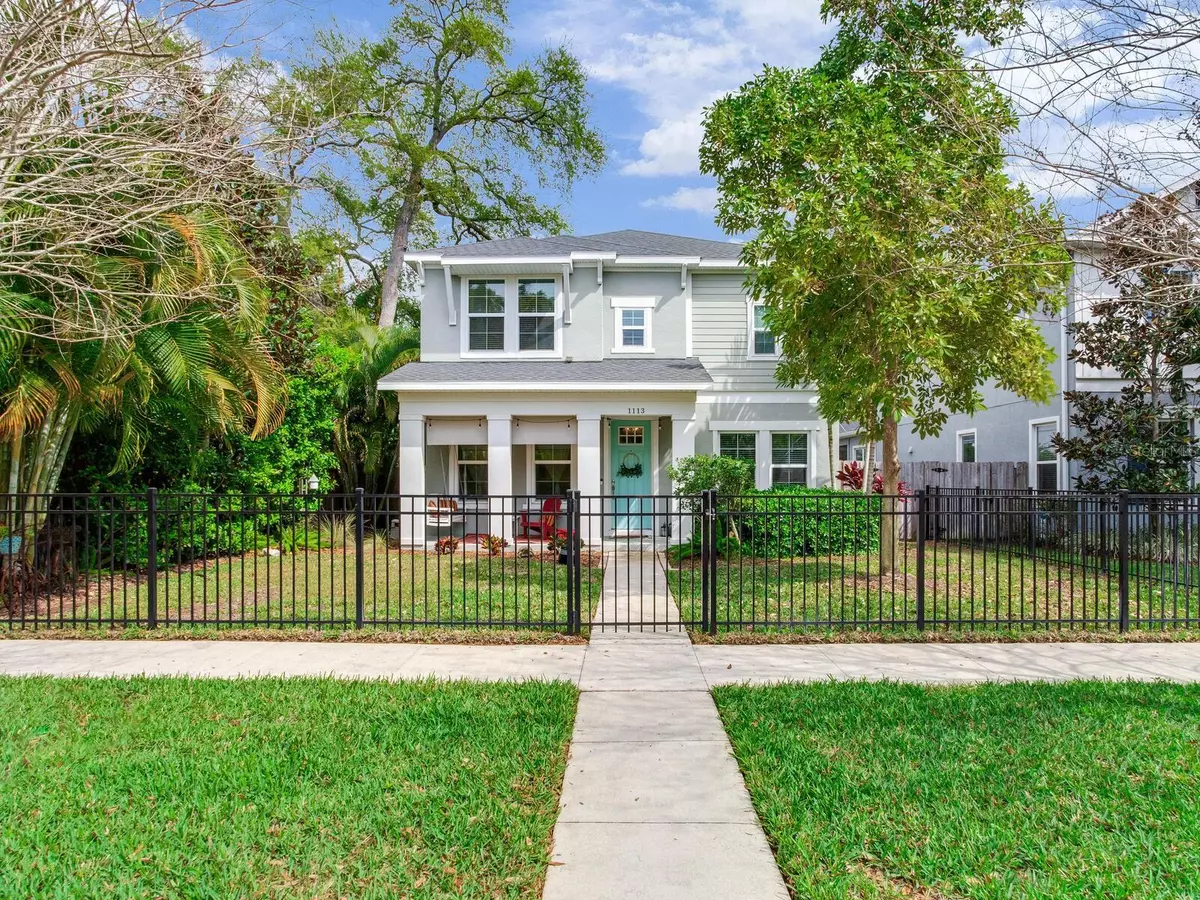$1,112,000
$1,149,000
3.2%For more information regarding the value of a property, please contact us for a free consultation.
4 Beds
3 Baths
2,460 SqFt
SOLD DATE : 06/05/2024
Key Details
Sold Price $1,112,000
Property Type Single Family Home
Sub Type Single Family Residence
Listing Status Sold
Purchase Type For Sale
Square Footage 2,460 sqft
Price per Sqft $452
Subdivision Bartletts Orange Park
MLS Listing ID U8234298
Sold Date 06/05/24
Bedrooms 4
Full Baths 2
Half Baths 1
Construction Status Inspections
HOA Y/N No
Originating Board Stellar MLS
Year Built 2018
Annual Tax Amount $14,704
Lot Size 6,969 Sqft
Acres 0.16
Lot Dimensions 51x135
Property Description
Welcome to the epitome of modern luxury living in the heart of the NORTHEAST ST. PETE in the Euclid St. Paul neighborhood. This meticulously crafted single-family residence, completed in 2018, is the definition of contemporary elegance and thoughtful design across its expansive 2,460 square feet, featuring 4 bedrooms and 2.5 baths.
As you enter through the front gate, an inviting pathway leads you to an open and airy front porch, accented by stately columns.
Step inside to discover an open and spacious great room, perfect for entertaining and daily living. All interior walls of the home just underwent a fresh two-coat paint application in 2023, creating a timeless and fresh appeal.
Luxury wood-toned vinyl flooring graces the entire first floor, making for a warm and inviting atmosphere. Here on the first level, you will find the large living/family room, kitchen, dining area, breakfast nook, a study with a beautiful French door entrance that can be used as an office, study or more, and a powder bath, while the second floor houses additional bedrooms, a laundry room, and the owner's retreat. The owner's suite features an expansive walk in closet and ensuite bath which includes a large soaking tub and a separate walk-in shower.
The kitchen, adorned with a center island and bar seating, boasts granite countertops, stainless steel appliances, a built-in oven, gas stove, ample cabinetry, and a double-door pantry, creating the perfect culinary haven and pendant lighting above the kitchen island and dining area adds a touch of elegance.
Privacy and sophistication are seamlessly woven into every room with new window treatments, while a whole-home air purifier, installed in 2023, ensures a clean and healthy living environment.
Cat6 wiring ensures high-speed internet connectivity, adding another layer of convenience to this already exquisite home.
Efficiency and technology harmonize with smart thermostats, locks, and a garage keypad, offering convenience and peace of mind. Hurricane windows fortify the front of the home, complemented by shutters for the remaining windows, seamlessly blending safety and style.
Off the great room, you will find a large (300 sq ft) screened-in lanai leading to the backyard, creating a seamless indoor/outdoor living experience. There is ample space for a pool and/or RV/golf cart parking and alley access via a remote gate that leads to a 2-car garage makes for convenient parking.
Lush landscaping with a deep well 6-zone irrigation system surrounds the property, enhancing its curb appeal and creating an inviting atmosphere.
Nestled in the heart of northeast St. Petersburg, the Euclid St. Paul neighborhood epitomizes the perfect blend of suburban charm and urban convenience. This coveted locale places residents within arm's reach of some of the best offerings that St. Pete has to offer. With its tree-lined streets and historic architecture, Euclid St. Paul exudes a welcoming ambiance, making it an ideal setting for peaceful living while being just minutes away from the lively downtown scene. Indulge in the thriving cultural scene or bask in the sun at the nearby award-winning beaches. The neighborhood's central location ensures that residents can effortlessly explore the diverse culinary delights, cultural attractions, and recreational havens that make St. Pete a truly exceptional place to call home.
Location
State FL
County Pinellas
Community Bartletts Orange Park
Zoning SFR
Direction N
Rooms
Other Rooms Den/Library/Office, Great Room, Inside Utility
Interior
Interior Features Ceiling Fans(s), High Ceilings, PrimaryBedroom Upstairs, Solid Wood Cabinets, Stone Counters, Tray Ceiling(s), Walk-In Closet(s)
Heating Central
Cooling Central Air, Zoned
Flooring Carpet, Luxury Vinyl
Fireplace false
Appliance Dishwasher, Gas Water Heater, Microwave, Range, Range Hood, Refrigerator, Water Softener
Laundry Inside, Laundry Closet, Upper Level
Exterior
Exterior Feature Irrigation System, Private Mailbox, Sidewalk
Parking Features Alley Access, Driveway, Garage Door Opener, Garage Faces Rear, Golf Cart Parking, On Street, Parking Pad, RV Parking
Garage Spaces 2.0
Fence Fenced, Other, Wood
Utilities Available BB/HS Internet Available, Cable Available, Cable Connected, Electricity Available, Electricity Connected, Natural Gas Available, Natural Gas Connected, Sewer Available, Sewer Connected, Water Available, Water Connected
Roof Type Shingle
Porch Covered, Front Porch, Rear Porch, Screened
Attached Garage true
Garage true
Private Pool No
Building
Lot Description City Limits, Sidewalk, Paved
Story 2
Entry Level Two
Foundation Slab
Lot Size Range 0 to less than 1/4
Builder Name David Weekely
Sewer Public Sewer
Water Public
Architectural Style Craftsman
Structure Type Block,Stucco
New Construction false
Construction Status Inspections
Schools
Elementary Schools Woodlawn Elementary-Pn
Middle Schools John Hopkins Middle-Pn
High Schools St. Petersburg High-Pn
Others
Senior Community No
Ownership Fee Simple
Acceptable Financing Cash, Conventional, FHA, VA Loan
Listing Terms Cash, Conventional, FHA, VA Loan
Special Listing Condition None
Read Less Info
Want to know what your home might be worth? Contact us for a FREE valuation!

Our team is ready to help you sell your home for the highest possible price ASAP

© 2025 My Florida Regional MLS DBA Stellar MLS. All Rights Reserved.
Bought with KELLER WILLIAMS ST PETE REALTY
GET MORE INFORMATION
REALTORS®






