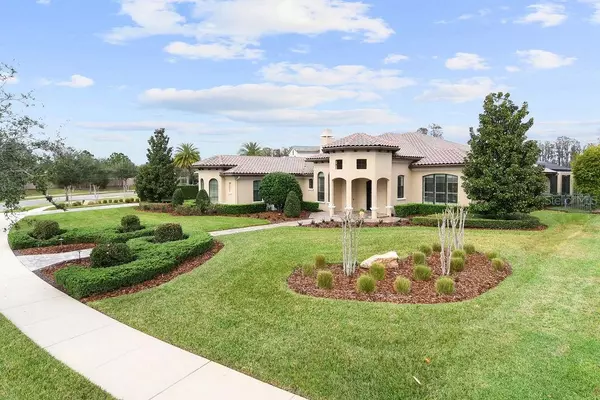$2,600,000
$2,750,000
5.5%For more information regarding the value of a property, please contact us for a free consultation.
4 Beds
5 Baths
4,685 SqFt
SOLD DATE : 06/05/2024
Key Details
Sold Price $2,600,000
Property Type Single Family Home
Sub Type Single Family Residence
Listing Status Sold
Purchase Type For Sale
Square Footage 4,685 sqft
Price per Sqft $554
Subdivision Waterstone
MLS Listing ID O6174253
Sold Date 06/05/24
Bedrooms 4
Full Baths 4
Half Baths 1
HOA Fees $400/ann
HOA Y/N Yes
Originating Board Stellar MLS
Year Built 2015
Annual Tax Amount $22,334
Lot Size 1.050 Acres
Acres 1.05
Property Description
Charming Single-Story Home in Sought After Waterstone Community
Welcome to this exquisite residence just under 5000 sq ft, nestled in the serene guard-gated community of Waterstone, boasting a breathtaking conservation area view. This one-story gem, situated on an oversized lot, offers an unparalleled living experience with private access to the esteemed Windermere Preparatory School.
Key Features:
Stunning Views and Location: Enjoy the tranquility of a conservation area right from your backyard, offering a peaceful retreat from the bustling city life.
Spacious and Elegant Design: This home featuring 4 fireplaces, has a thoughtful layout with spacious rooms, designed for comfort and luxury. The single-story design ensures easy accessibility and a seamless flow throughout the home.
Entertainer's Dream: The heart of this home is the open-plan living, dining, and kitchen area. It's a perfect space for hosting gatherings, with ample room for guests to mingle comfortably.
Gourmet Kitchen: A chef's delight, the kitchen is equipped with high-end appliances, beautiful countertops, and a large island. The hidden walk-in pantry provides abundant storage while keeping your kitchen clutter-free.
Luxurious Master Suite: The master bedroom is a private sanctuary with a separate sitting area, ideal for relaxation. It's a perfect space to unwind after a long day.
Enclosed Lanai: The air-conditioned lanai offers additional living space, perfect for enjoying the Florida weather year-round without the discomfort of extreme temperatures.
Saltwater Pool: Dive into your own private saltwater pool, a centerpiece for outdoor entertainment and relaxation.
Exclusive Community Amenities: Living in Waterstone means access to top-tier amenities, including 24-hour security, beautifully maintained grounds, and private pathways to Windermere Prep.
This home is more than just a residence; it's a lifestyle choice for those seeking luxury, privacy, and convenience in one of the most sought-after communities in the area. Don't miss the opportunity to own this magnificent home in Waterstone.
Location
State FL
County Orange
Community Waterstone
Zoning RESI
Interior
Interior Features Kitchen/Family Room Combo, Living Room/Dining Room Combo, Stone Counters, Thermostat, Walk-In Closet(s)
Heating Central
Cooling Central Air
Flooring Ceramic Tile, Wood
Furnishings Negotiable
Fireplace true
Appliance Bar Fridge, Built-In Oven, Cooktop, Dishwasher, Disposal, Dryer, Microwave, Range Hood, Refrigerator, Washer
Laundry Inside, Laundry Room
Exterior
Exterior Feature Garden, Outdoor Grill, Rain Gutters, Sprinkler Metered
Garage Spaces 3.0
Pool Salt Water
Utilities Available Cable Connected, Electricity Connected
Roof Type Tile
Attached Garage true
Garage true
Private Pool Yes
Building
Entry Level One
Foundation Slab
Lot Size Range 1 to less than 2
Sewer Public Sewer
Water None
Structure Type Block
New Construction false
Schools
Elementary Schools Windermere Elem
Middle Schools Bridgewater Middle
High Schools Windermere High School
Others
Pets Allowed Cats OK, Dogs OK
Senior Community No
Ownership Fee Simple
Monthly Total Fees $400
Membership Fee Required Required
Special Listing Condition None
Read Less Info
Want to know what your home might be worth? Contact us for a FREE valuation!

Our team is ready to help you sell your home for the highest possible price ASAP

© 2024 My Florida Regional MLS DBA Stellar MLS. All Rights Reserved.
Bought with PREMIER SOTHEBYS INT'L REALTY
GET MORE INFORMATION

REALTORS®






