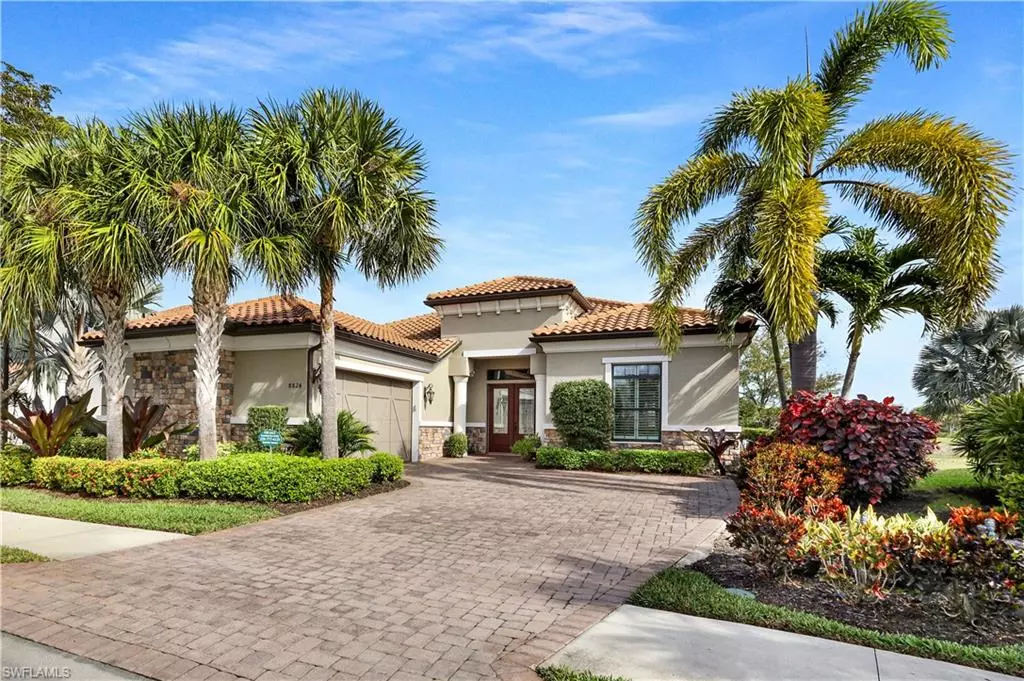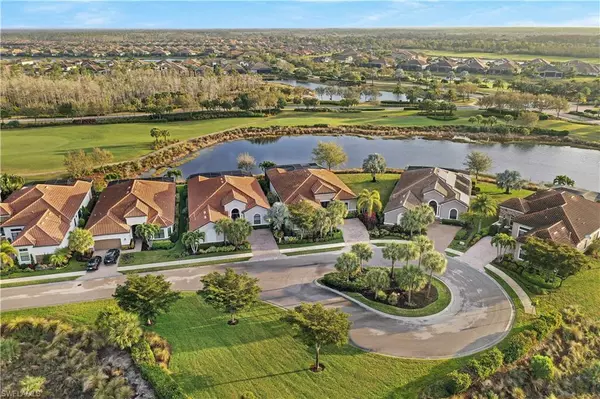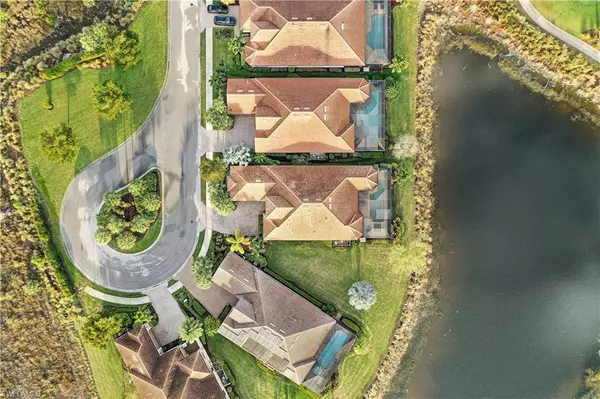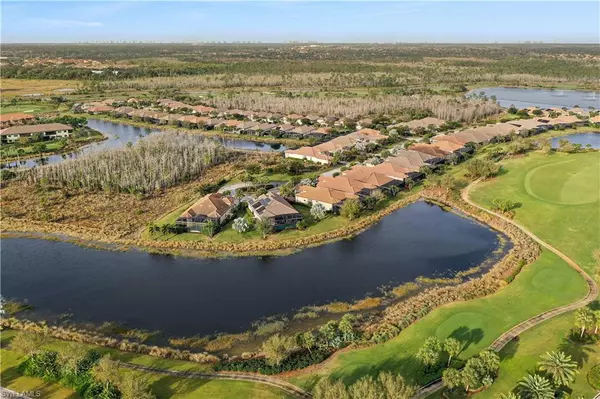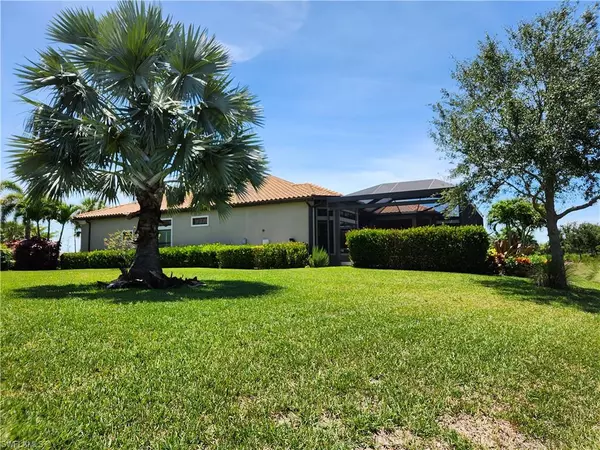$1,975,000
$2,100,000
6.0%For more information regarding the value of a property, please contact us for a free consultation.
3 Beds
4 Baths
2,848 SqFt
SOLD DATE : 05/31/2024
Key Details
Sold Price $1,975,000
Property Type Single Family Home
Sub Type Ranch,Single Family Residence
Listing Status Sold
Purchase Type For Sale
Square Footage 2,848 sqft
Price per Sqft $693
Subdivision Esplanade
MLS Listing ID 224020706
Sold Date 05/31/24
Bedrooms 3
Full Baths 3
Half Baths 1
HOA Y/N Yes
Originating Board Naples
Year Built 2014
Annual Tax Amount $9,893
Tax Year 2022
Lot Size 0.450 Acres
Acres 0.45
Property Description
This stunning home w Deeded Golf Membership sits on one of the nicest lots in Esplanade. Oversized Lot (.45 acre), at the end of Closest Cul-de-Sac to the Club House & Amenities. Walk to Bahama Bar, Dinner or the Driving Range. Expansive Lake, Golf & Preserve Views. Offers rare privacy, with no other homes opposite your lanai or front door. 3 En Suite BRs + Den, Formal DR. Impact Glass Windows & Doors, Aluminum Electric Storm Doors on Extended Lanai, Htd Pool & Spa w/ custom lighting, Outdoor Fireplace, plumbed for Outdoor Kitchen. Mast BR Bay-Window Extension, Enlarged Custom Closets, Custom Pantry, Wet Bar, Sonos Sound System, Custom Coffered Ceilings. Plantation Shutters. Extended 2+car Garage with room for golf cart, Central Vac, On-Demand Gas Hot Water. Water purification system. Esplanade offers the best of SW Florida's Lifestyle Experience. The Golf Course was recognized as one of Golf Digest's Best New Courses. Resort Style Swimming Pool with Bahama Bar. Coffee Bar. Barrel House Bistro and Pub. Driving Range, Tennis, Pickleball, Bocce Ball, Fully equipped Fitness Center and Full-Service Day Spa, Beautiful Nature Trail for walking/biking.
Location
State FL
County Collier
Area Esplanade
Rooms
Bedroom Description First Floor Bedroom,Master BR Ground,Master BR Sitting Area,Split Bedrooms
Dining Room Breakfast Bar, Dining - Living, Eat-in Kitchen, Formal
Kitchen Gas Available, Island, Pantry, Walk-In Pantry
Interior
Interior Features Bar, Built-In Cabinets, Cathedral Ceiling(s), Closet Cabinets, Coffered Ceiling(s), Exclusions, Foyer, French Doors, Laundry Tub, Pantry, Pull Down Stairs, Smoke Detectors, Wired for Sound, Tray Ceiling(s), Vaulted Ceiling(s), Volume Ceiling, Walk-In Closet(s), Wet Bar, Window Coverings
Heating Central Electric
Flooring Tile, Wood
Fireplaces Type Outside
Equipment Auto Garage Door, Central Vacuum, Cooktop, Cooktop - Gas, Dishwasher, Disposal, Double Oven, Dryer, Microwave, Pot Filler, Range, Refrigerator, Refrigerator/Freezer, Refrigerator/Icemaker, Security System, Self Cleaning Oven, Smoke Detector, Tankless Water Heater, Wall Oven, Washer, Washer/Dryer Hookup, Water Treatment Owned
Furnishings Unfurnished
Fireplace Yes
Window Features Window Coverings
Appliance Cooktop, Gas Cooktop, Dishwasher, Disposal, Double Oven, Dryer, Microwave, Pot Filler, Range, Refrigerator, Refrigerator/Freezer, Refrigerator/Icemaker, Self Cleaning Oven, Tankless Water Heater, Wall Oven, Washer, Water Treatment Owned
Heat Source Central Electric
Exterior
Exterior Feature Screened Lanai/Porch
Parking Features Driveway Paved, Golf Cart, Attached
Garage Spaces 2.0
Pool Community, Pool/Spa Combo, Below Ground, Concrete, Custom Upgrades, Equipment Stays, Gas Heat, Screen Enclosure
Community Features Clubhouse, Park, Pool, Dog Park, Fitness Center, Golf, Putting Green, Restaurant, Street Lights, Tennis Court(s), Gated
Amenities Available Bike And Jog Path, Bocce Court, Cabana, Clubhouse, Park, Pool, Community Room, Spa/Hot Tub, Dog Park, Fitness Center, Storage, Full Service Spa, Golf Course, Pickleball, Private Membership, Putting Green, Restaurant, Streetlight, Tennis Court(s)
Waterfront Description Lake
View Y/N Yes
View Golf Course, Lake, Preserve, Water
Roof Type Tile
Street Surface Paved
Porch Patio
Total Parking Spaces 2
Garage Yes
Private Pool Yes
Building
Lot Description Cul-De-Sac, Golf Course, Oversize
Building Description Concrete Block,Stone,Stucco, DSL/Cable Available
Story 1
Water Assessment Paid
Architectural Style Ranch, Single Family
Level or Stories 1
Structure Type Concrete Block,Stone,Stucco
New Construction No
Others
Pets Allowed Yes
Senior Community No
Tax ID 31347513863
Ownership Single Family
Security Features Security System,Smoke Detector(s),Gated Community
Read Less Info
Want to know what your home might be worth? Contact us for a FREE valuation!

Our team is ready to help you sell your home for the highest possible price ASAP

Bought with Berkshire Hathaway FL Realty
GET MORE INFORMATION
REALTORS®

