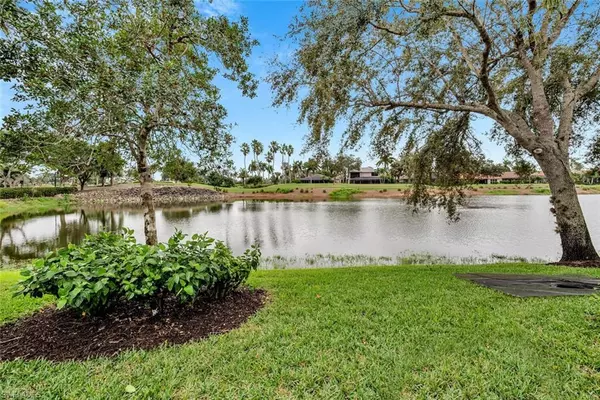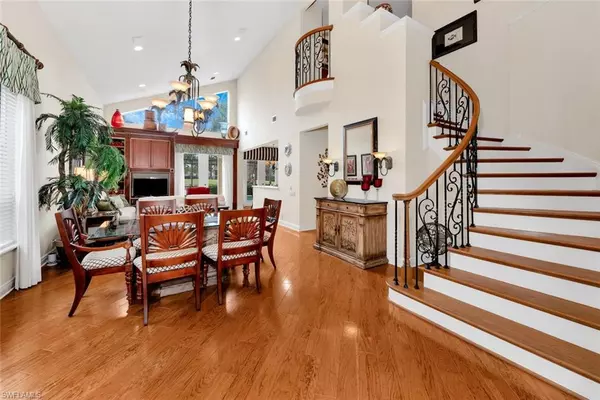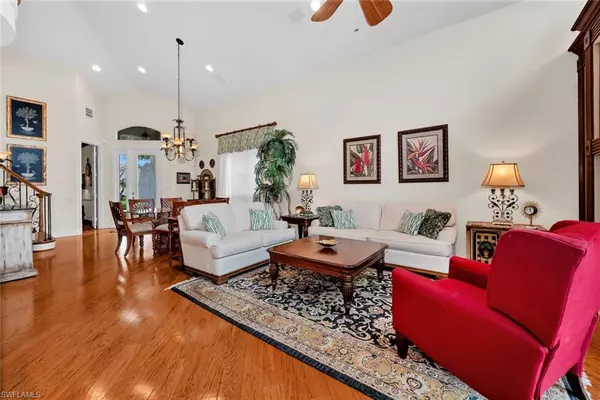$740,000
$799,904
7.5%For more information regarding the value of a property, please contact us for a free consultation.
3 Beds
3 Baths
2,274 SqFt
SOLD DATE : 05/31/2024
Key Details
Sold Price $740,000
Property Type Single Family Home
Sub Type Single Family Residence
Listing Status Sold
Purchase Type For Sale
Square Footage 2,274 sqft
Price per Sqft $325
Subdivision La Tremiti
MLS Listing ID 223083295
Sold Date 05/31/24
Bedrooms 3
Full Baths 2
Half Baths 1
HOA Fees $230/qua
HOA Y/N Yes
Originating Board Naples
Year Built 2002
Annual Tax Amount $5,598
Tax Year 2022
Lot Size 6,490 Sqft
Acres 0.149
Property Description
3+den/2.5 baths! Reduced 100k & BEST value in Palmira! This Rutenberg former model Avalon floor plan 2274 sq. foot home boasts gorgeous southern lake & golf views all day long & a sunny, bright pool & spa area. 2019 roof. The elegant interior has gleaming hardwood floors, lots of detail, & expansive soaring ceilings. A grand entry and curved wrought iron staircase make this a great entertaining home. Master bedroom and office are on the main level, with two spacious bedrooms and one bath on the 2nd level. Fabulous layout as you can spend all your time on the main living level while company can have the second level to themselves. Close proximity to the fabulous Renaissance Lifestyle center--state of the art fitness, resort pool, spa, and waterfall as well as a lap pool, dining, tiki bar, aerobic studio, classes, 8 har tru tennis courts, pro shop, bocce & pickeball, a playground & dog park, along with a half basketball court and a never ending social calendar. Golf and/or social membership to the Golf Club is not included and is optional and can be joined off a current wait-list. This Bonita Beach Rd corridor is booming with exquisitely planned growth.
Location
State FL
County Lee
Area Bn12 - East Of I-75 South Of Cit
Zoning RPD
Rooms
Primary Bedroom Level Master BR Ground
Master Bedroom Master BR Ground
Dining Room Breakfast Bar, Breakfast Room, Dining - Family, Eat-in Kitchen
Kitchen Pantry
Interior
Interior Features Split Bedrooms, Great Room, Den - Study, Guest Bath, Guest Room, Home Office, Bar, Built-In Cabinets, Wired for Data, Custom Mirrors, Exclusions, Entrance Foyer, Pantry, Vaulted Ceiling(s), Volume Ceiling, Walk-In Closet(s)
Heating Central Electric
Cooling Ceiling Fan(s), Central Electric
Flooring Carpet, Tile
Window Features Single Hung,Shutters - Manual,Decorative Shutters,Window Coverings
Appliance Electric Cooktop, Dishwasher, Disposal, Dryer, Microwave, Range, Refrigerator/Freezer, Self Cleaning Oven, Washer
Laundry Inside, Sink
Exterior
Exterior Feature Grill - Other, Sprinkler Auto
Garage Spaces 2.0
Pool Community Lap Pool, In Ground, Concrete, Equipment Stays
Community Features Golf Non Equity, Basketball, Bocce Court, Clubhouse, Park, Pool, Community Room, Community Spa/Hot tub, Dog Park, Fitness Center, Fitness Center Attended, Golf, Internet Access, Pickleball, Playground, Private Membership, Restaurant, See Remarks, Sidewalks, Street Lights, Tennis Court(s), Golf Course
Utilities Available Propane, Cable Available
Waterfront Description Fresh Water,Lake Front,Pond
View Y/N Yes
View Golf Course, Lake
Roof Type Tile
Street Surface Paved
Porch Screened Lanai/Porch
Garage Yes
Private Pool Yes
Building
Lot Description On Golf Course, Regular
Story 2
Sewer Central
Water Central
Level or Stories Two, 2 Story
Structure Type Concrete Block,Stucco
New Construction No
Others
HOA Fee Include Insurance,Maintenance Grounds,Legal/Accounting,Manager,Rec Facilities,Reserve,Security
Tax ID 04-48-26-B1-00101.0500
Ownership Single Family
Security Features Smoke Detector(s),Smoke Detectors
Acceptable Financing Buyer Finance/Cash
Listing Terms Buyer Finance/Cash
Read Less Info
Want to know what your home might be worth? Contact us for a FREE valuation!

Our team is ready to help you sell your home for the highest possible price ASAP
Bought with Premier Sotheby's Int'l Realty
GET MORE INFORMATION
REALTORS®






