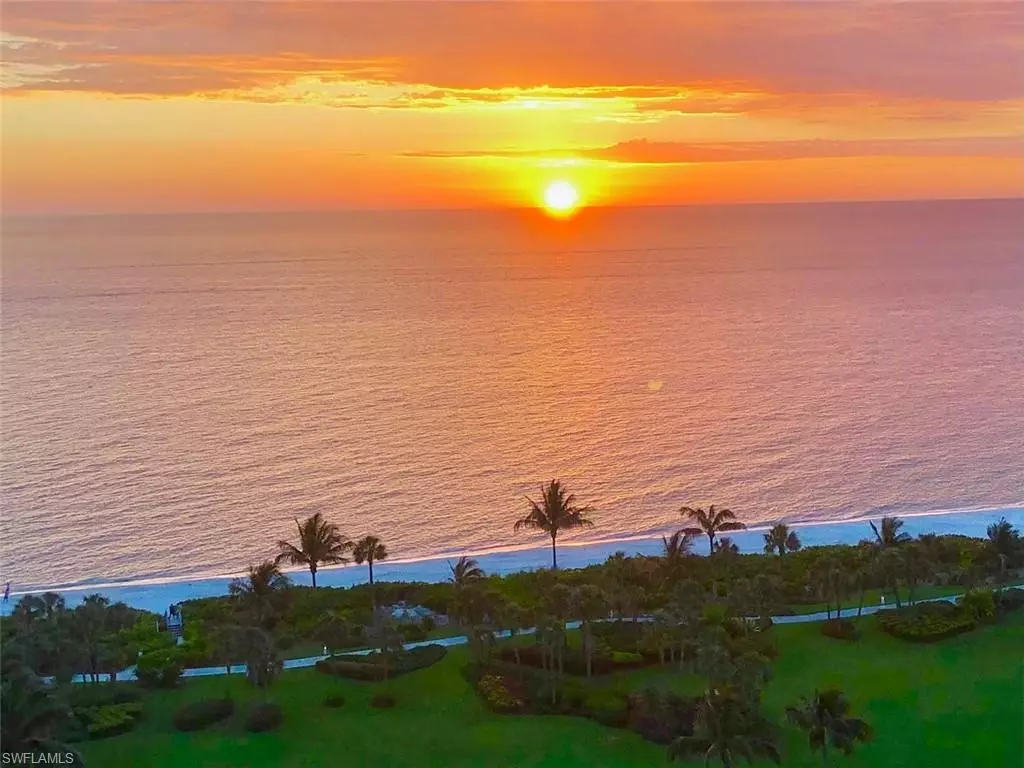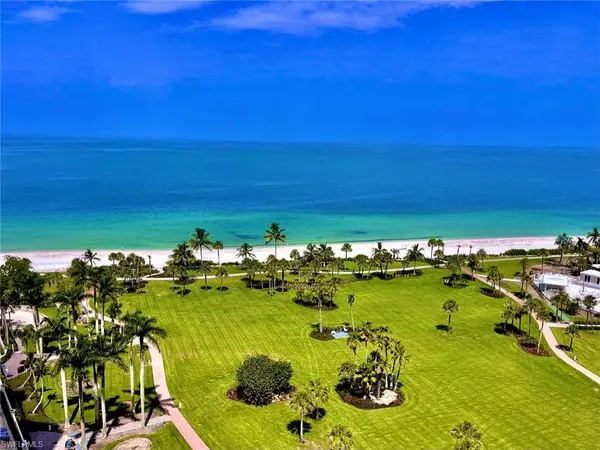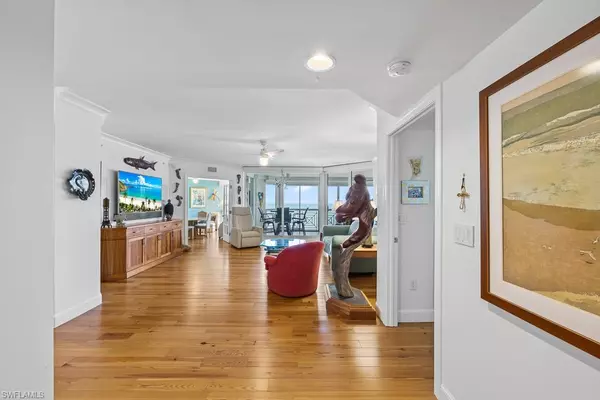$3,000,000
$3,190,000
6.0%For more information regarding the value of a property, please contact us for a free consultation.
3 Beds
3 Baths
3,050 SqFt
SOLD DATE : 06/04/2024
Key Details
Sold Price $3,000,000
Property Type Condo
Sub Type High Rise (8+)
Listing Status Sold
Purchase Type For Sale
Square Footage 3,050 sqft
Price per Sqft $983
Subdivision Brittany
MLS Listing ID 224011649
Sold Date 06/04/24
Bedrooms 3
Full Baths 3
Condo Fees $58,779/ann
HOA Y/N Yes
Originating Board Naples
Year Built 1995
Annual Tax Amount $17,358
Tax Year 2023
Property Description
PRICED TO SELL! This spectacular home has two lanais, one with a fabulous view of the Gulf of Mexico, and the other with a beautiful, serene view ofVenetian Bay. Many updates including: ~~open kitchen with custom cabinets ~~high end appliances~~oversized island with waterfall granite ~~solid antique heart pine flooring ~~updated lighting usingSavant technology including electric shades on every window ~~master bath has been upgraded to
include a large walk in shower with granite walls and granite countertops ~~floor plan was
reconfigured to accommodate a much larger walk-through closet. Includes storage unit on the 15th
floor . This unit also includes additional air conditioned storage room on the garage level and two assigned garage parking spaces. Some of the many Brittany amenities include a fitness center, tennis courts, 3 guest suites, large pool andspa and outdoor kitchen/barbecue pavilion. Located in Venetian Village providing high end shops
and restaurants are just a short walk away.
Location
State FL
County Collier
Area Na05 - Seagate Dr To Golf Dr
Rooms
Dining Room Dining - Living, Eat-in Kitchen
Kitchen Kitchen Island
Interior
Interior Features Common Elevator, Split Bedrooms, Den - Study, Wired for Data, Closet Cabinets, Walk-In Closet(s)
Heating Central Electric
Cooling Ceiling Fan(s), Central Electric
Flooring Carpet, Tile, Wood
Window Features Impact Resistant,Impact Resistant Windows,Shutters Electric
Appliance Electric Cooktop, Dishwasher, Disposal, Dryer, Ice Maker, Microwave, Refrigerator, Wall Oven, Washer
Laundry Inside, Sink
Exterior
Exterior Feature Balcony, Screened Balcony, Built-In Wood Fire Pit, Tennis Court(s)
Garage Spaces 2.0
Community Features Beach Access, Bike Storage, Pool, Community Spa/Hot tub, Fitness Center, Extra Storage, Guest Room, Internet Access, Library, Sidewalks, Street Lights, Tennis Court(s), Trash Chute, Vehicle Wash Area, Condo/Hotel, Gated
Utilities Available Underground Utilities, Cable Available
Waterfront Description Gulf Frontage
View Y/N No
View Gulf and Bay
Roof Type Built-Up or Flat
Garage Yes
Private Pool No
Building
Building Description Concrete Block,Stucco, Elevator
Sewer Central
Water Central
Structure Type Concrete Block,Stucco
New Construction No
Schools
Elementary Schools Seagate Elementary
Middle Schools Gulfview Middle School
High Schools Naples High School
Others
HOA Fee Include Cable TV,Insurance,Internet,Irrigation Water,Maintenance Grounds,Manager,Pest Control Exterior,Pest Control Interior,Rec Facilities,Reserve,Security,Sewer,Trash
Tax ID 04200001627
Ownership Condo
Security Features Smoke Detector(s),Fire Sprinkler System,Smoke Detectors
Acceptable Financing Buyer Finance/Cash
Listing Terms Buyer Finance/Cash
Read Less Info
Want to know what your home might be worth? Contact us for a FREE valuation!

Our team is ready to help you sell your home for the highest possible price ASAP
Bought with MVP Realty Associates LLC
GET MORE INFORMATION
REALTORS®






