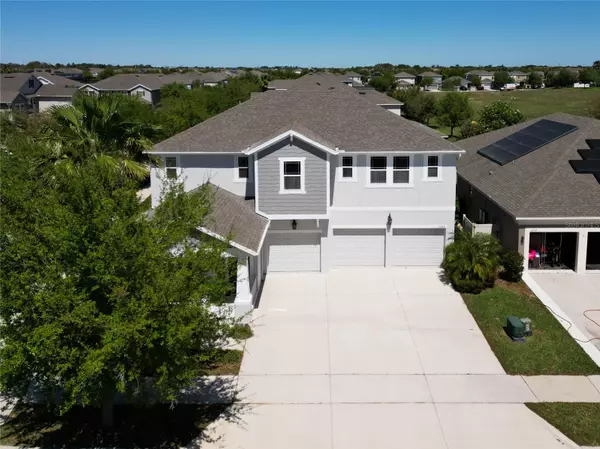$899,999
$925,000
2.7%For more information regarding the value of a property, please contact us for a free consultation.
4 Beds
4 Baths
3,866 SqFt
SOLD DATE : 06/03/2024
Key Details
Sold Price $899,999
Property Type Single Family Home
Sub Type Single Family Residence
Listing Status Sold
Purchase Type For Sale
Square Footage 3,866 sqft
Price per Sqft $232
Subdivision Orchard Hills Ph 3
MLS Listing ID O6189198
Sold Date 06/03/24
Bedrooms 4
Full Baths 3
Half Baths 1
HOA Fees $165/mo
HOA Y/N Yes
Originating Board Stellar MLS
Year Built 2017
Annual Tax Amount $7,081
Lot Size 8,712 Sqft
Acres 0.2
Property Description
Welcome to the pinnacle of luxury living in the beautiful Orchard Hills community, nestled within the charming town of Winter Garden. This magnificent 4-bedroom, 3.5-bathroom pool home offers a blend of elegance, comfort, and functionality, perfect for those seeking the ultimate in refined living.
Upon arrival, you'll be captivated by the stunning curb appeal and meticulous landscaping that sets the tone for what lies within. Step through the grand entrance and into the heart of the home, where soaring 20-foot ceilings in the family room create an impressive sense of space and grandeur. The gourmet kitchen, where culinary dreams come to life amidst beautiful quartz countertops and a large island. Equipped with top-of-the-line appliances and ample storage space, this kitchen is sure to delight even the most discerning chefs.
The main level of this exquisite residence features the primary suite, providing a serene retreat with its spacious layout and luxurious en-suite bathroom. Perfect for relaxation and privacy, this primary suite offers a peaceful sanctuary away from the hustle and bustle of daily life.
For those who require a private workspace, an office awaits, offering a quiet environment conducive to productivity and focus. Whether you're working from home or simply need a space for personal reflection, this office provides the ideal solution. Outside, escape to your own private oasis in the backyard, where a sparkling pool awaits, with ample space for outdoor entertaining and relaxation. Imagine spending warm Florida days lounging by the poolside or hosting unforgettable gatherings with friends and family in this picturesque setting.
Upstairs, discover three additional generously-sized bedrooms, each offering ample space and comfort for family members or guests. A huge bonus room provides endless possibilities for recreation, entertainment, or even a home gym, while a dedicated media room with a raised platform sets the stage for immersive movie nights and gaming experiences. Located in the highly sought-after Orchard Hills community, residents enjoy access to top-notch amenities, including parks, walking trails, and community events, all within close proximity to the vibrant town center of Winter Garden.
Don't miss your chance to experience the epitome of luxury living in this exceptional pool home. Schedule your showing today and make your dream of owning a piece of paradise in Winter Garden a reality.
Location
State FL
County Orange
Community Orchard Hills Ph 3
Zoning P-D
Rooms
Other Rooms Bonus Room, Den/Library/Office, Formal Living Room Separate, Media Room
Interior
Interior Features Ceiling Fans(s), Eat-in Kitchen, High Ceilings, Open Floorplan, Primary Bedroom Main Floor, Solid Surface Counters, Thermostat, Tray Ceiling(s), Walk-In Closet(s), Window Treatments
Heating Central, Heat Pump
Cooling Central Air
Flooring Carpet, Ceramic Tile, Hardwood
Fireplace false
Appliance Dishwasher, Disposal, Electric Water Heater, Microwave, Range
Laundry Inside, Laundry Room
Exterior
Exterior Feature Irrigation System, Lighting, Outdoor Shower, Sidewalk, Sliding Doors
Parking Features Driveway, Garage Door Opener
Garage Spaces 3.0
Fence Fenced, Vinyl
Pool In Ground, Lighting, Salt Water, Screen Enclosure, Tile
Utilities Available Cable Connected, Electricity Connected, Public, Sewer Connected, Water Connected
Roof Type Shingle
Porch Covered, Front Porch, Patio, Screened
Attached Garage true
Garage true
Private Pool Yes
Building
Lot Description Corner Lot, In County, Landscaped, Sidewalk, Paved
Story 2
Entry Level Two
Foundation Slab
Lot Size Range 0 to less than 1/4
Sewer Public Sewer
Water Public
Structure Type Block,Stucco,Wood Frame
New Construction false
Schools
Elementary Schools Keene Crossing Elementary
Middle Schools Bridgewater Middle
High Schools Windermere High School
Others
Pets Allowed Yes
Senior Community No
Ownership Fee Simple
Monthly Total Fees $165
Acceptable Financing Cash, Conventional, FHA, VA Loan
Membership Fee Required Required
Listing Terms Cash, Conventional, FHA, VA Loan
Special Listing Condition None
Read Less Info
Want to know what your home might be worth? Contact us for a FREE valuation!

Our team is ready to help you sell your home for the highest possible price ASAP

© 2025 My Florida Regional MLS DBA Stellar MLS. All Rights Reserved.
Bought with ONE STOP SERVICE REALTY INC
GET MORE INFORMATION
REALTORS®






