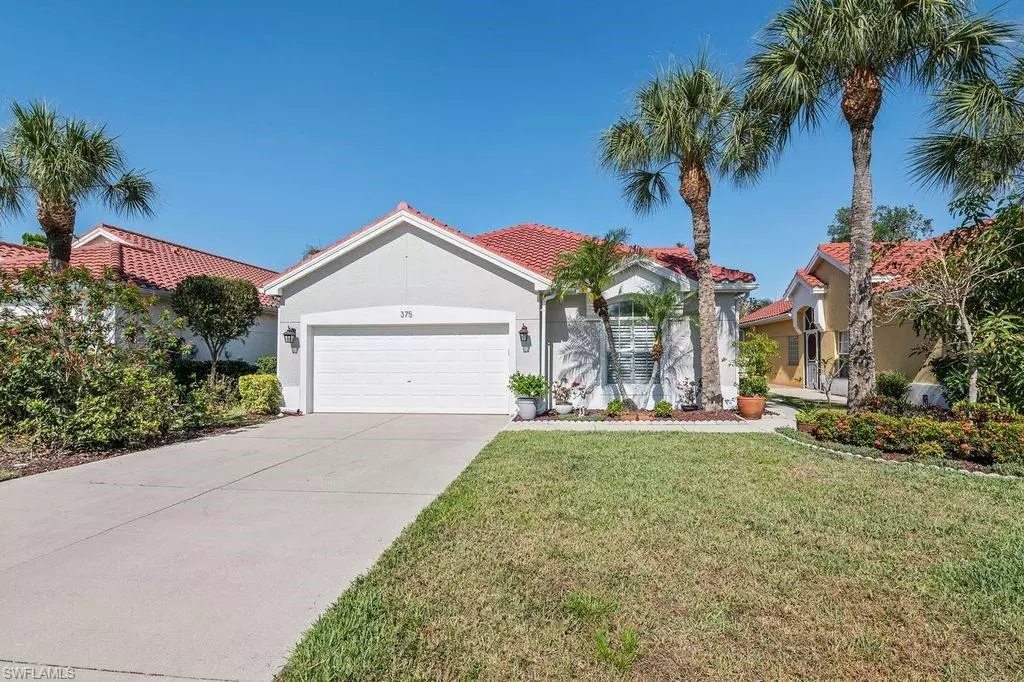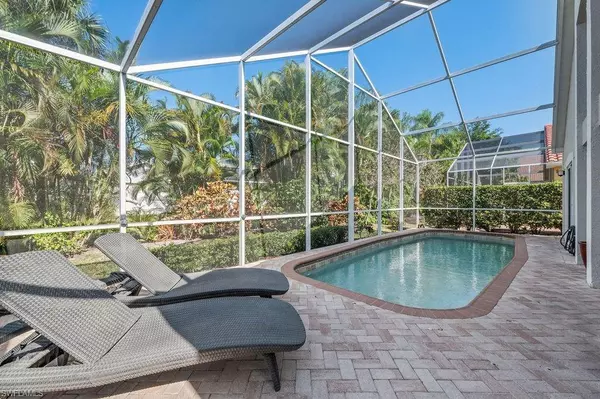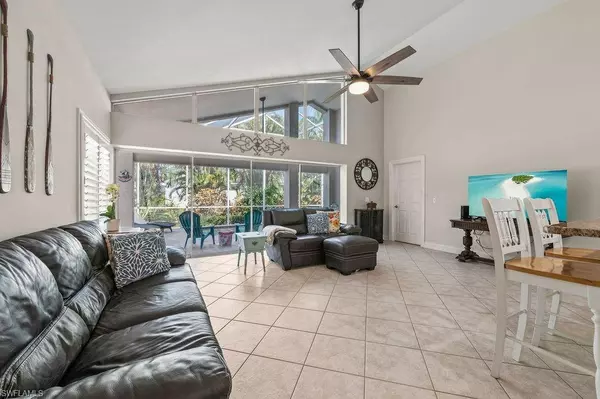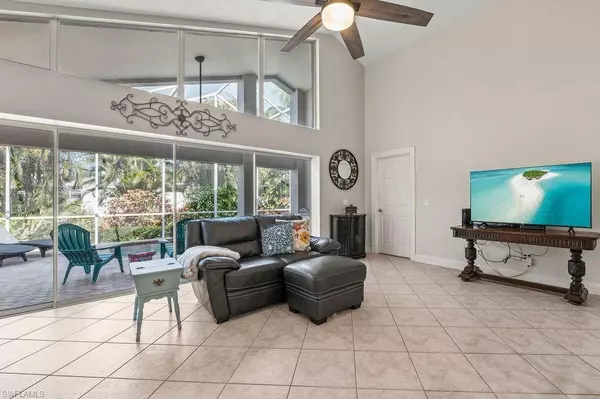$570,000
$575,000
0.9%For more information regarding the value of a property, please contact us for a free consultation.
2 Beds
2 Baths
1,509 SqFt
SOLD DATE : 06/03/2024
Key Details
Sold Price $570,000
Property Type Single Family Home
Sub Type Single Family Residence
Listing Status Sold
Purchase Type For Sale
Square Footage 1,509 sqft
Price per Sqft $377
Subdivision Sabal Lake
MLS Listing ID 224038145
Sold Date 06/03/24
Bedrooms 2
Full Baths 2
HOA Fees $166/qua
HOA Y/N Yes
Originating Board Naples
Year Built 2000
Annual Tax Amount $2,908
Tax Year 2023
Lot Size 5,662 Sqft
Acres 0.13
Property Description
Prepare to be wowed as you enter this remodeled POOL home. This beautiful home is in move-in condition and features an open floor plan with lots of natural light, 2 bedrooms plus a den/office (can be used as a 3rd bedroom). Spacious living room with soaring ceiling, glass sliders that collapse completely into the wall, for that Florida indoor-outdoor living feel. Spacious eat-in kitchen with breakfast bar. Master suite with double sinks, large walk-in shower and walk-in closet. Plantation shutters throughout. Furniture is negotiable with a few exclusions. Laundry room with brand new washer and 2-year-old dryer, and cabinets. Screened in lanai with outdoor kitchen. So much new: roof, outside and inside paint, a/c, garage door opener, updated bathrooms and kitchen. Brand new epoxy garage floor. Very peaceful back yard, perfect to relax with a cup of coffee or glass of wine. Very low $167 a month HOA fee includes lawn care, community pool, hot tub, clubhouse, tennis and pickleball courts. Beautiful community with sidewalks, community park and gorgeous lakes. This home is conveniently located only 15 minutes away from white sandy beaches, Naples Pier, 5th Ave, Downtown Naples with lots of fun and activities.
Location
State FL
County Collier
Area Na17 - N/O Davis Blvd
Rooms
Primary Bedroom Level Master BR Ground
Master Bedroom Master BR Ground
Dining Room Breakfast Bar, Eat-in Kitchen
Interior
Interior Features Split Bedrooms, Den - Study, Entrance Foyer, Vaulted Ceiling(s), Walk-In Closet(s)
Heating Central Electric
Cooling Ceiling Fan(s), Central Electric
Flooring Tile
Window Features Single Hung,Shutters - Manual
Appliance Dishwasher, Disposal, Dryer, Microwave, Range, Refrigerator, Washer
Laundry Inside
Exterior
Exterior Feature Sprinkler Auto
Garage Spaces 2.0
Pool In Ground, Concrete, Screen Enclosure
Community Features Clubhouse, Park, Pool, Community Spa/Hot tub, Pickleball, Sidewalks, Street Lights, Tennis Court(s), Non-Gated, Tennis
Utilities Available Cable Available
Waterfront Description None
View Y/N Yes
View Landscaped Area
Roof Type Tile
Porch Screened Lanai/Porch
Garage Yes
Private Pool Yes
Building
Lot Description Regular
Story 1
Sewer Central
Water Central
Level or Stories 1 Story/Ranch
Structure Type Concrete Block,Stucco
New Construction No
Others
HOA Fee Include Maintenance Grounds,Legal/Accounting,Manager,Reserve
Tax ID 71755010507
Ownership Single Family
Security Features Smoke Detector(s),Smoke Detectors
Acceptable Financing Buyer Finance/Cash
Listing Terms Buyer Finance/Cash
Read Less Info
Want to know what your home might be worth? Contact us for a FREE valuation!

Our team is ready to help you sell your home for the highest possible price ASAP
Bought with John R Wood Properties
GET MORE INFORMATION
REALTORS®






