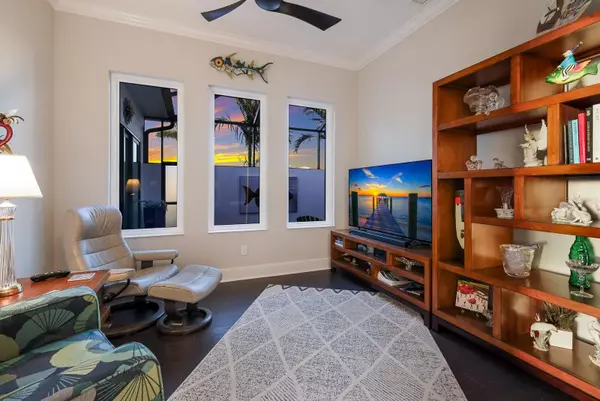$900,000
$1,019,000
11.7%For more information regarding the value of a property, please contact us for a free consultation.
2 Beds
2 Baths
2,324 SqFt
SOLD DATE : 05/30/2024
Key Details
Sold Price $900,000
Property Type Single Family Home
Sub Type Single Family Residence
Listing Status Sold
Purchase Type For Sale
Square Footage 2,324 sqft
Price per Sqft $387
Subdivision Aqua Lagoon
MLS Listing ID A4592231
Sold Date 05/30/24
Bedrooms 2
Full Baths 2
Construction Status Inspections
HOA Fees $390/qua
HOA Y/N Yes
Originating Board Stellar MLS
Year Built 2021
Annual Tax Amount $11,946
Lot Size 6,098 Sqft
Acres 0.14
Property Description
Step into vacation mode 365 days a year in this stunning Saffron Plum model by Medallion Homes. A true masterpiece, it is the largest & only one of its kind situated on a PREMIUM lot in the exclusive neighborhood, AQUA! As you enter through the bright foyer, you are greeted by an exquisite tray/beamed ceiling & inlay floor detail, setting the tone for luxury finishes...no detail has been spared! The open layout features 2 bedrooms, 2 baths + a den, providing the perfect blend of space & comfort. The chef's kitchen is a culinary delight, equipped with quartz countertops, 42" cabinetry, a sub-zero fridge, double ovens, a wine fridge, a coffee bar area, a walk-in pantry & an extended island that seats 8! Relax in the Great room, adorned with tray/beamed ceilings, showcasing a sleek electric fireplace on remote with stacked stone, creating a cozy ambiance. The open dining area is adjacent to the kitchen, perfect for entertaining! Your primary bedroom is a sanctuary with crown moldings, roller shades, custom window treatment, wood floors & sliders that open up to the pool area reminiscent of a resort. The primary bath is a spa-like retreat, boasting over 16ft of quartz countertop & an enormous walk-in shower. You'll love the custom built-ins in the closet adding a touch of luxury too! The den off the foyer provides space for work or relaxation featuring crown moldings & wood floors. This split floor plan also ensures privacy for guests in the 2nd bedroom, complete with a custom bead board wall and spacious 2nd bath. The highlight of this residence is the extended lanai oasis in the center offering ultimate privacy. Take a dip or float your cares away in the heated saltwater pool/spa combo or dine Al Fresco using the fantastic outdoor kitchen complete with Lynx Grill, separate double burners, sink & and ample cabinetry. Enjoy catching a game or movie with your friends and family on the outdoor TV, there is plenty of seating area for all! The outdoor area is further enhanced by a retractable awning, providing extra shade by day and built-in lighting by night! The utility room is conveniently located with a wall of cabinets, high-end washer & dryer & a large sink area. The 2-car garage is a polished space with high gloss paint for easy cleaning. Other notable features not to be missed are: A whole house generator, 6 extra Bahama shutters, a Moen water leak protection system, an upgraded AC - seer rating, upgraded faucets, tile & wood floors, designer fans & fixtures & plantation shutters throughout! All of this nestled in a gated, maintenance free community, highlighted by a 4-acre clear blue lagoon with white sands & a tropical shoreline.. perfect for lounging, kayaking or paddleboarding! You can also enjoy breathtaking views of the Bay... just down the street! AQUA is located near beautiful Anna Maria Island, Cortez Village, IMG Academy & a plethora of shops and restaurants. Why wait to build when you could have everything you want and MORE today?!
Location
State FL
County Manatee
Community Aqua Lagoon
Zoning PD-R
Rooms
Other Rooms Den/Library/Office, Great Room, Inside Utility
Interior
Interior Features Ceiling Fans(s), High Ceilings, Primary Bedroom Main Floor, Open Floorplan, Solid Wood Cabinets, Split Bedroom, Stone Counters, Tray Ceiling(s), Walk-In Closet(s), Window Treatments
Heating Central
Cooling Central Air
Flooring Ceramic Tile, Hardwood
Fireplaces Type Electric, Living Room
Fireplace true
Appliance Dishwasher, Disposal, Dryer, Microwave, Range, Refrigerator, Washer, Wine Refrigerator
Laundry Inside, Laundry Room
Exterior
Exterior Feature Irrigation System, Outdoor Kitchen, Sidewalk, Sliding Doors
Parking Features Driveway, Garage Door Opener, Garage Faces Rear
Garage Spaces 2.0
Pool In Ground, Lighting, Salt Water
Community Features Association Recreation - Owned, Deed Restrictions, Gated Community - No Guard, Pool
Utilities Available Cable Connected, Electricity Connected, Natural Gas Connected, Public, Sewer Connected, Underground Utilities, Water Connected
Amenities Available Cable TV, Gated, Pool
Roof Type Tile
Porch Covered, Side Porch
Attached Garage true
Garage true
Private Pool Yes
Building
Entry Level One
Foundation Slab
Lot Size Range 0 to less than 1/4
Builder Name Medallion
Sewer Public Sewer
Water Public
Structure Type Block,Stucco
New Construction false
Construction Status Inspections
Schools
Elementary Schools Sea Breeze Elementary
Middle Schools W.D. Sugg Middle
High Schools Bayshore High
Others
Pets Allowed Yes
HOA Fee Include Cable TV,Pool,Internet,Maintenance Grounds
Senior Community No
Pet Size Large (61-100 Lbs.)
Ownership Fee Simple
Monthly Total Fees $390
Acceptable Financing Cash, Conventional, VA Loan
Membership Fee Required Required
Listing Terms Cash, Conventional, VA Loan
Num of Pet 2
Special Listing Condition None
Read Less Info
Want to know what your home might be worth? Contact us for a FREE valuation!

Our team is ready to help you sell your home for the highest possible price ASAP

© 2025 My Florida Regional MLS DBA Stellar MLS. All Rights Reserved.
Bought with MICHAEL SAUNDERS & COMPANY
GET MORE INFORMATION
REALTORS®






