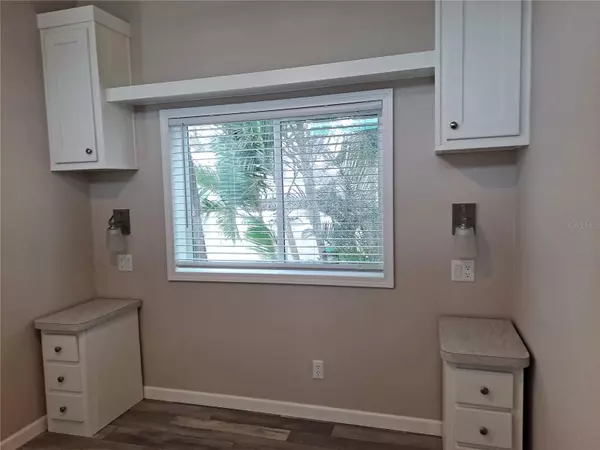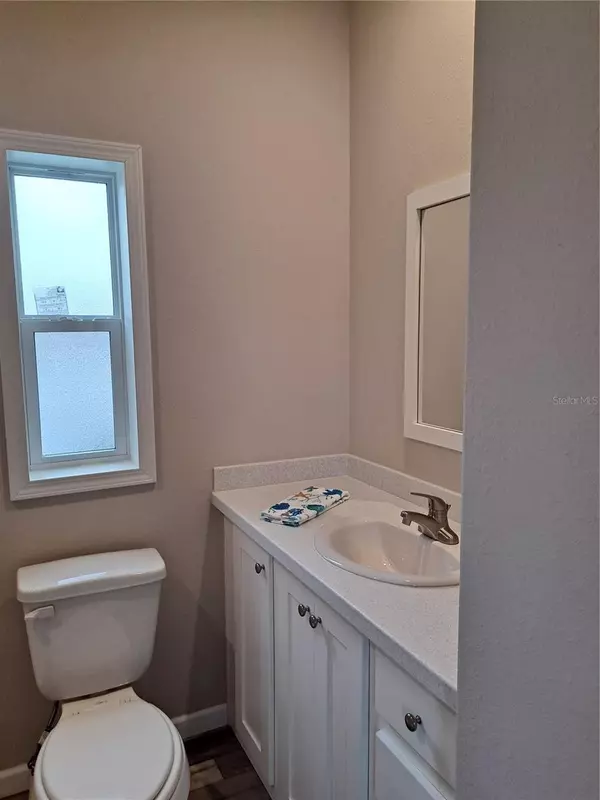$160,000
$165,000
3.0%For more information regarding the value of a property, please contact us for a free consultation.
1 Bed
1 Bath
481 SqFt
SOLD DATE : 05/31/2024
Key Details
Sold Price $160,000
Property Type Manufactured Home
Sub Type Manufactured Home - Post 1977
Listing Status Sold
Purchase Type For Sale
Square Footage 481 sqft
Price per Sqft $332
Subdivision Mobile Estates
MLS Listing ID A4592780
Sold Date 05/31/24
Bedrooms 1
Full Baths 1
Construction Status Inspections,Other Contract Contingencies
HOA Fees $210/mo
HOA Y/N Yes
Originating Board Stellar MLS
Year Built 2023
Annual Tax Amount $992
Lot Size 2,178 Sqft
Acres 0.05
Property Description
AMAZING ADDED VALUE to this Brand new home. New A/C, electric service and new paver driveway. Home install recently completed, and CO received from County. This unit is located in Mobile Estates a 55+ Co-op community minutes to Siesta Key and close to shopping and dining. Roomy and bright with extra windows and sliding glass doors. Perfect for a full-time residence or winter retreat. Furnishings, window blinds and appliances convey with the home. Home has an interior utility closet for a stackable washer and dryer. Spacious bathroom with a tiled walk-in shower. Plenty of cabinets in the kitchen and special built-in coffee nook. This home is welcoming and waiting for that new homeowner to make this their special home retreat. A must see. The seller will be installing a new carport and it is included in the listing price. Also, nice back yard space for a shed, should you choose to install one. A must see!
Location
State FL
County Sarasota
Community Mobile Estates
Zoning RMH
Interior
Interior Features Ceiling Fans(s), High Ceilings
Heating Central
Cooling Central Air
Flooring Vinyl
Fireplace false
Appliance Microwave, Range, Refrigerator
Laundry Common Area
Exterior
Exterior Feature Sliding Doors
Community Features Association Recreation - Owned, Buyer Approval Required, Clubhouse, Deed Restrictions, Pool
Utilities Available Cable Available, Electricity Connected, Water Connected
Amenities Available Clubhouse, Laundry, Pool, Shuffleboard Court
Roof Type Shingle
Attached Garage false
Garage false
Private Pool No
Building
Story 1
Entry Level One
Foundation Block
Lot Size Range 0 to less than 1/4
Sewer Public Sewer
Water Public
Structure Type Vinyl Siding
New Construction true
Construction Status Inspections,Other Contract Contingencies
Others
Pets Allowed No
HOA Fee Include Pool,Fidelity Bond,Maintenance Grounds,Management,Private Road,Recreational Facilities,Sewer,Trash,Water
Senior Community Yes
Ownership Co-op
Monthly Total Fees $210
Acceptable Financing Conventional
Membership Fee Required Required
Listing Terms Conventional
Special Listing Condition None
Read Less Info
Want to know what your home might be worth? Contact us for a FREE valuation!

Our team is ready to help you sell your home for the highest possible price ASAP

© 2025 My Florida Regional MLS DBA Stellar MLS. All Rights Reserved.
Bought with RE/MAX PLATINUM REALTY
GET MORE INFORMATION
REALTORS®






