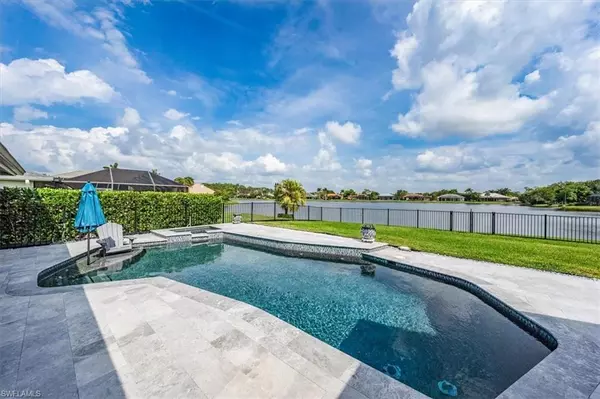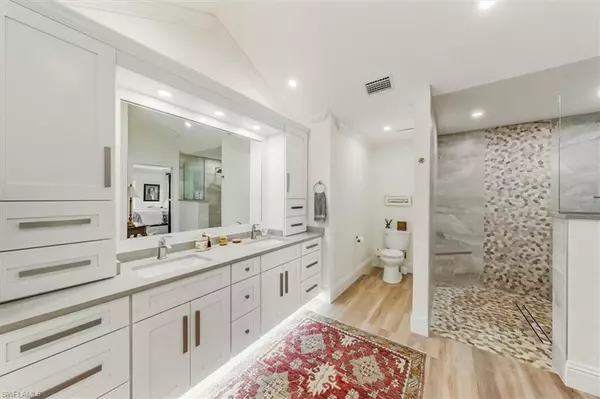$1,700,000
$1,895,000
10.3%For more information regarding the value of a property, please contact us for a free consultation.
4 Beds
3 Baths
2,754 SqFt
SOLD DATE : 05/31/2024
Key Details
Sold Price $1,700,000
Property Type Single Family Home
Sub Type Single Family Residence
Listing Status Sold
Purchase Type For Sale
Square Footage 2,754 sqft
Price per Sqft $617
Subdivision Imperial Golf Estates
MLS Listing ID 224021439
Sold Date 05/31/24
Bedrooms 4
Full Baths 3
HOA Fees $210/qua
HOA Y/N Yes
Originating Board Naples
Year Built 1986
Annual Tax Amount $5,582
Tax Year 2023
Lot Size 0.330 Acres
Acres 0.33
Property Description
This home exudes quality from the minute you pull up out front. With a travertine circular drive and gorgeous front doors give any buyer peace of mind on the quality here. From the floors to the roof everything has been replaced with high end finishes and quality to please even the pickiest buyer. The sparkling lake view the minute you walk in draws you straight outside. This huge great room with the kitchen central to it has flexibility to please any family. All windows and doors are the new storm impact ones, even the disappearing sliders. The pool and spa have been refinished with a lagoon look and the pool deck has non slip marble tile. The covered lanai is screened and the pool area is open with a fence allowing the view to surround you. Large skylights & tons of windows keep this home light and bright all day. Wood look tile flows throughout the entire home. The owner's suite has a large walk-in closet with custom shelving with shoe & purse shelves. The designer shower is walk-in and dual sinks have motion activated under lighting. The split bedroom plan has a wing with 2 ample size bedrooms that share an all new bath as well. The 4th bedroom has an all new bath en-suite with an imported inlaid custom counter/cabinet. This bath also has access from the pool area. The kitchen is the center of this home and is a master piece. With an oversized island with cabinetry on both sides and custom built-ins. The built-in Bosch coffee/espresso maker has a frothing component and WIFI access. Waterfall Quartz counters top off the the kitchen peninsula and island. Two tone kitchen is warm and inviting. The laundry room has Samsung front loading washer/Dryer with a granite waterfall counter and extra cabinets. Even the side loading garage has upgrades such as epoxy floor with flex, stainless steel utility sink in cabinet and topped with granite. Extra cabinets across back wall & 2 overhead racks make storage a breeze in this home. Wall mounted TVs and sound bars will stay too. A full home generator & buried 250 gallon gas tank give peace of mind. A large back yard with a fence completes this picture perfect home. The list of upgrades and special features is long. Imperial is close to the Naples beaches, upscale shopping and dining at Mercato and the fun experience of Seed to table is right out their back gate. Very low HOA fees and larger lots make Imperial very desirable.
Location
State FL
County Collier
Area Na11 - N/O Immokalee Rd W/O 75
Direction Through gate to stop sign. Turn right to next stop sign turn left. Home will be on the right.
Rooms
Primary Bedroom Level Master BR Ground
Master Bedroom Master BR Ground
Dining Room Dining - Family
Kitchen Kitchen Island, Pantry
Interior
Interior Features Split Bedrooms, Great Room, Family Room, Built-In Cabinets, Closet Cabinets, Volume Ceiling, Walk-In Closet(s)
Heating Central Electric
Cooling Ceiling Fan(s), Central Electric
Flooring Tile
Window Features Single Hung,Skylight(s),Sliding,Transom,Impact Resistant Windows,Window Coverings
Appliance Electric Cooktop, Dishwasher, Dryer, Microwave, Refrigerator/Freezer, Refrigerator/Icemaker, Wall Oven, Wine Cooler
Laundry Inside, Sink
Exterior
Exterior Feature Gas Grill, Grill - Other, Outdoor Grill, Outdoor Kitchen, Sprinkler Auto
Garage Spaces 2.0
Fence Fenced
Pool In Ground, Concrete, Electric Heat
Community Features Golf Equity, Park, Golf, Private Membership, Putting Green, Restaurant, Sidewalks, Gated, Golf Course
Utilities Available Underground Utilities, Propane, Cable Available
Waterfront Description Lake Front
View Y/N No
View Lake
Roof Type Metal
Street Surface Paved
Porch Open Porch/Lanai, Screened Lanai/Porch
Garage Yes
Private Pool Yes
Building
Lot Description Oversize
Faces Through gate to stop sign. Turn right to next stop sign turn left. Home will be on the right.
Story 1
Sewer Central
Water Central
Level or Stories 1 Story/Ranch
Structure Type Concrete Block,Stone,Stucco
New Construction No
Schools
Elementary Schools Veteran'S Memorial
Middle Schools North Naples
High Schools Aubrey Rodgers
Others
HOA Fee Include Cable TV,Internet,Legal/Accounting,Master Assn. Fee Included,Reserve,Security,Street Lights,Street Maintenance
Tax ID 51540720006
Ownership Single Family
Security Features Smoke Detector(s),Smoke Detectors
Acceptable Financing Buyer Finance/Cash
Listing Terms Buyer Finance/Cash
Read Less Info
Want to know what your home might be worth? Contact us for a FREE valuation!

Our team is ready to help you sell your home for the highest possible price ASAP
Bought with Downing Frye Realty Inc.
GET MORE INFORMATION
REALTORS®






