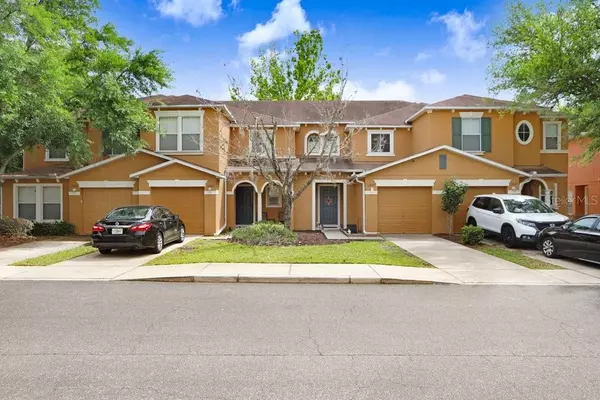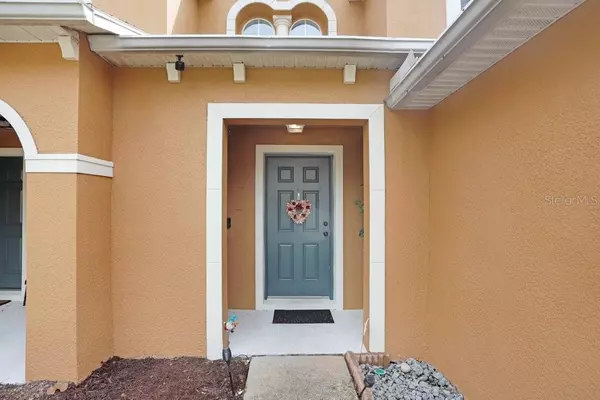$260,000
$265,000
1.9%For more information regarding the value of a property, please contact us for a free consultation.
2 Beds
3 Baths
1,386 SqFt
SOLD DATE : 05/31/2024
Key Details
Sold Price $260,000
Property Type Townhouse
Sub Type Townhouse
Listing Status Sold
Purchase Type For Sale
Square Footage 1,386 sqft
Price per Sqft $187
Subdivision St Charles Place B & E Ph 6
MLS Listing ID T3512796
Sold Date 05/31/24
Bedrooms 2
Full Baths 2
Half Baths 1
Construction Status Appraisal,Financing,Inspections
HOA Fees $380/mo
HOA Y/N Yes
Originating Board Stellar MLS
Year Built 2007
Annual Tax Amount $1,724
Lot Size 1,742 Sqft
Acres 0.04
Property Description
Welcome HOME !!! This meticulously maintained HOME in the heart of desirable and coveted Riverview is looking for new loving and caring owners to call it HOME. You don't want to miss this beautiful home featuring 2 beds, 2.5 baths and 1 car garage. As you enter, you will be mesmerized by the beautiful open floor plan dressed up with gorgeous luxury vinyl floors sprawled throughout. The kitchen is a dream and features stunning cabinets and plenty of counter space that the chef in the family will surely enjoy. It is also open to the living room and dining room, which makes it perfect for entertaining. Upstairs you will find very spacious bedrooms with ample storage. The owner's retreat is expansive and features a very spacious walk-in closet, end-suite, and highlighted by the abundant natural light that enters the room. This home has been exquisitely maintained by the current owner, and is move-in ready. UPDATES INCLUDE: New flooring, windows, and Lanai built by HOA. This tranquil, maintenance-free community of St. Charles Place is immersed in natural beauty and is surrounded by beautiful oak trees. The community also features a beautiful pool and natural lake. The HOA monthly fees include water, sewer, garbage, roof reserves, building insurance and lawn care. Centrally located to everything in Riverview. Within close proximity you will find shops, groceries, plenty of restaurant options, entertainment, healthcare facilities, top rated charter schools, Westfield Mall, and many more attractions. Located within easy access to main roads, just off Hwy 301, with easy access to the I-75 and the Selmon Expressway. No CDD. What are you waiting for? Let's schedule your private tour today! ROOF TO BE REPLACED NEW BY HOA IN 2024
Location
State FL
County Hillsborough
Community St Charles Place B & E Ph 6
Zoning PD
Rooms
Other Rooms Inside Utility
Interior
Interior Features Kitchen/Family Room Combo, PrimaryBedroom Upstairs
Heating Central
Cooling Central Air
Flooring Carpet, Ceramic Tile
Furnishings Unfurnished
Fireplace false
Appliance Dishwasher, Refrigerator
Laundry Laundry Closet
Exterior
Exterior Feature Private Mailbox, Sidewalk
Garage Spaces 1.0
Community Features Community Mailbox, Pool, Sidewalks
Utilities Available Electricity Connected, Public, Sewer Connected, Water Connected
Amenities Available Pool
Water Access 1
Water Access Desc Pond
Roof Type Shingle
Porch Enclosed, Rear Porch, Screened
Attached Garage true
Garage true
Private Pool No
Building
Lot Description Sidewalk, Paved
Entry Level Two
Foundation Slab
Lot Size Range 0 to less than 1/4
Sewer Public Sewer
Water Public
Structure Type Stucco
New Construction false
Construction Status Appraisal,Financing,Inspections
Schools
Elementary Schools Symmes-Hb
Middle Schools Giunta Middle-Hb
High Schools Spoto High-Hb
Others
Pets Allowed Yes
HOA Fee Include Maintenance Structure,Maintenance Grounds,Pool,Sewer,Trash,Water
Senior Community No
Pet Size Medium (36-60 Lbs.)
Ownership Fee Simple
Monthly Total Fees $380
Acceptable Financing Cash, Conventional, FHA, VA Loan
Membership Fee Required Required
Listing Terms Cash, Conventional, FHA, VA Loan
Num of Pet 2
Special Listing Condition None
Read Less Info
Want to know what your home might be worth? Contact us for a FREE valuation!

Our team is ready to help you sell your home for the highest possible price ASAP

© 2024 My Florida Regional MLS DBA Stellar MLS. All Rights Reserved.
Bought with KELLER WILLIAMS SOUTH SHORE
GET MORE INFORMATION

REALTORS®






